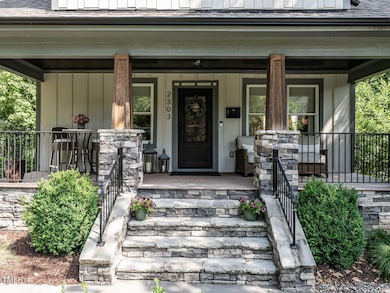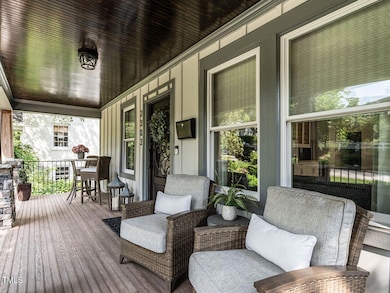
2303 Byrd St Raleigh, NC 27608
Bloomsbury NeighborhoodEstimated payment $7,692/month
Highlights
- Transitional Architecture
- Wood Flooring
- Attic
- Joyner Elementary School Rated A-
- Main Floor Primary Bedroom
- Loft
About This Home
This fully renovated 4 bedroom, 3.5 bath home with owner's suite on the main level in Anderson Heights showcases quality over quantity. Embodying a keen sense of smart functionality, the home's layout offers a light-filled open-concept on the main level perfect for entertaining, yet provides a more private and retreat-like upstairs featuring a large & cozy den, custom designed laundry room, 3 bedrooms and 2 baths. Owners have made over $200K in upgrades, including a thoughtfully designed dream kitchen in 2024 highlighting an efficient functional layout and elegant, high-quality finishes. The owner's suite includes gorgeous spa-like bathroom with wet room, and walk-in closet. Major components of home have been recently replaced in last 5-7 years including roof, HVAC, water heater, windows, siding, electrical & plumbing. The basement area works great as a home gym or yoga studio and flows seamlessly to a spacious covered screen porch overlooking generously sized back yard and the large unfinished cellar provides ample storage for tools and outdoor equipment. This superb location offers an established neighborhood feel with walkability to all the amenities of restaurants, shops and more at Five Points.
Home Details
Home Type
- Single Family
Est. Annual Taxes
- $9,738
Year Built
- Built in 1938
Lot Details
- 9,148 Sq Ft Lot
- Partially Fenced Property
- Landscaped
- Private Yard
- Back and Front Yard
Home Design
- Transitional Architecture
- Traditional Architecture
- Arts and Crafts Architecture
- Tri-Level Property
- Brick Veneer
- Permanent Foundation
- Shingle Roof
- Board and Batten Siding
- Shake Siding
Interior Spaces
- Built-In Features
- Bar Fridge
- Crown Molding
- Smooth Ceilings
- Ceiling Fan
- Family Room with Fireplace
- Dining Room
- Loft
- Screened Porch
- Fire and Smoke Detector
Kitchen
- Eat-In Kitchen
- Free-Standing Gas Range
- Range Hood
- Microwave
- Plumbed For Ice Maker
- Dishwasher
- Stainless Steel Appliances
- Kitchen Island
- Quartz Countertops
- Disposal
Flooring
- Wood
- Carpet
- Laminate
- Tile
Bedrooms and Bathrooms
- 4 Bedrooms
- Primary Bedroom on Main
- Walk-In Closet
- Double Vanity
- Private Water Closet
- Soaking Tub
- Bathtub with Shower
- Walk-in Shower
Laundry
- Laundry Room
- Laundry on upper level
- Sink Near Laundry
Attic
- Attic Floors
- Unfinished Attic
Partially Finished Basement
- Walk-Out Basement
- Interior and Exterior Basement Entry
- Basement Storage
Parking
- 2 Parking Spaces
- Private Driveway
- On-Street Parking
- 2 Open Parking Spaces
Outdoor Features
- Rain Gutters
Schools
- Joyner Elementary School
- Oberlin Middle School
- Broughton High School
Utilities
- Multiple cooling system units
- Forced Air Heating and Cooling System
- Vented Exhaust Fan
- Natural Gas Connected
- Water Heater
Community Details
- No Home Owners Association
- Anderson Heights Subdivision
Listing and Financial Details
- Assessor Parcel Number Lot 65-66
Map
Home Values in the Area
Average Home Value in this Area
Tax History
| Year | Tax Paid | Tax Assessment Tax Assessment Total Assessment is a certain percentage of the fair market value that is determined by local assessors to be the total taxable value of land and additions on the property. | Land | Improvement |
|---|---|---|---|---|
| 2024 | $9,738 | $1,118,959 | $618,750 | $500,209 |
| 2023 | $7,914 | $724,263 | $397,100 | $327,163 |
| 2022 | $7,353 | $724,263 | $397,100 | $327,163 |
| 2021 | $6,410 | $724,263 | $397,100 | $327,163 |
| 2020 | $4,841 | $472,184 | $397,100 | $75,084 |
| 2019 | $5,058 | $434,729 | $323,000 | $111,729 |
| 2018 | $4,770 | $434,729 | $323,000 | $111,729 |
| 2017 | $4,542 | $434,729 | $323,000 | $111,729 |
| 2016 | $4,449 | $434,729 | $323,000 | $111,729 |
| 2015 | $4,309 | $414,168 | $205,200 | $208,968 |
| 2014 | $4,086 | $414,168 | $205,200 | $208,968 |
Property History
| Date | Event | Price | Change | Sq Ft Price |
|---|---|---|---|---|
| 08/21/2025 08/21/25 | Price Changed | $1,265,000 | -2.3% | $433 / Sq Ft |
| 07/25/2025 07/25/25 | Price Changed | $1,295,000 | -0.4% | $443 / Sq Ft |
| 06/26/2025 06/26/25 | Price Changed | $1,299,900 | -3.7% | $445 / Sq Ft |
| 05/29/2025 05/29/25 | For Sale | $1,350,000 | +31.5% | $462 / Sq Ft |
| 12/15/2023 12/15/23 | Off Market | $1,027,000 | -- | -- |
| 07/23/2021 07/23/21 | Sold | $1,027,000 | -- | $313 / Sq Ft |
| 06/16/2021 06/16/21 | Pending | -- | -- | -- |
Purchase History
| Date | Type | Sale Price | Title Company |
|---|---|---|---|
| Warranty Deed | $1,027,000 | None Available | |
| Warranty Deed | $440,000 | None Available | |
| Deed | $68,000 | -- |
Mortgage History
| Date | Status | Loan Amount | Loan Type |
|---|---|---|---|
| Previous Owner | $85,000 | New Conventional | |
| Previous Owner | $94,000 | Unknown | |
| Previous Owner | $141,200 | Credit Line Revolving | |
| Previous Owner | $96,000 | Unknown | |
| Closed | $0 | Unknown |
Similar Homes in Raleigh, NC
Source: Doorify MLS
MLS Number: 10099370
APN: 1705.18-40-1855-000
- 2306 Byrd St
- 2100 Breeze Rd
- 2328 Byrd St
- 2650 Marchmont St
- 2610 St Marys St
- 2202 Saint Marys St
- 2651 Marchmont St
- 2641 Sidford Alley
- 2005 Glenwood Ave
- 2637 Sidford Alley
- 2627 Marchmont St
- 2656 Welham Alley
- 2652 Welham Alley
- 2108 Cowper Dr
- 2623 Marchmont St
- 2610 Marchmont St
- 2400 Fairview Rd
- 2441 W Lake Dr
- 2606 Marchmont St Unit 101
- 2605 Hazelwood Dr
- 2625 Dover Rd
- 2824 Wayland Dr
- 1529 Carson St
- 1331 Chester Rd
- 2227 Bernard St
- 528 Wade Ave Unit A
- 511 Transylvania Ave
- 2608 Noble Rd
- 519-523 Wade Ave
- 1009 Wade Ave
- 231 Calibre Chase Dr
- 2841 Manorcrest Ct
- 835 Daniels St Unit 2C
- 849 Bryan St Unit K4
- 1062 Washington St Unit 102
- 700 Bishops Park Dr Unit 102
- 1144 Harp St
- 1904 Smallwood Dr Unit 4
- 707 Daniels St Unit A
- 911 Mills St






