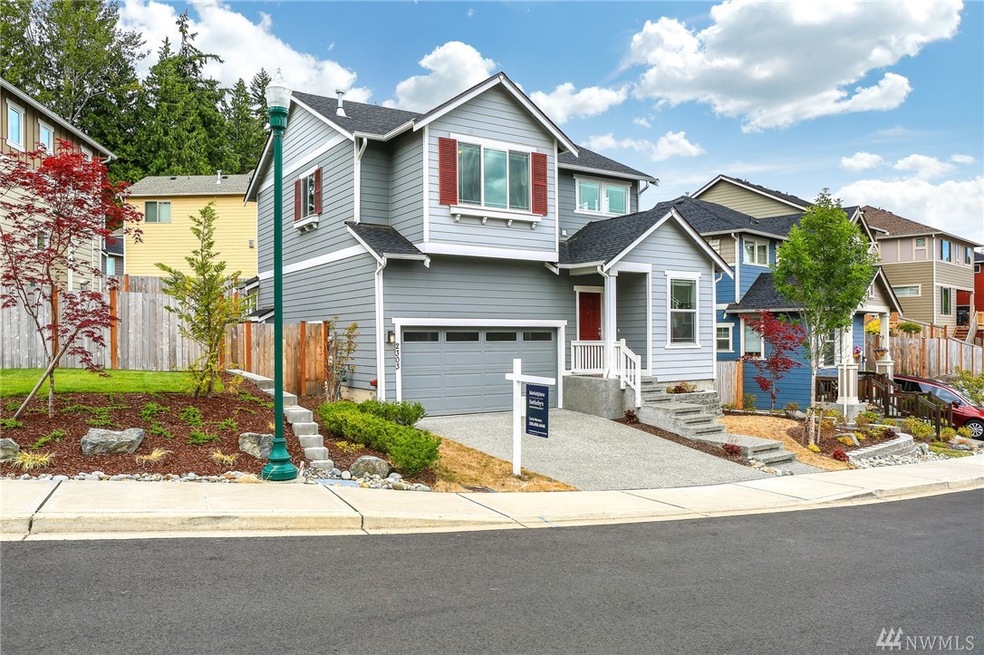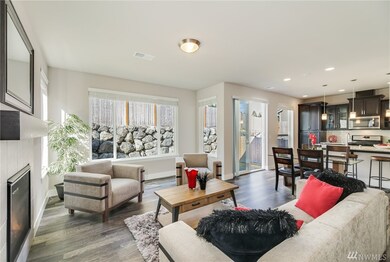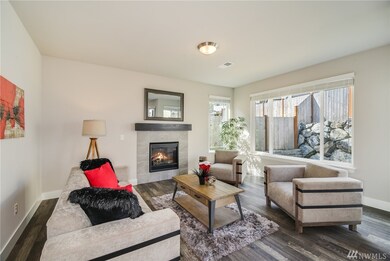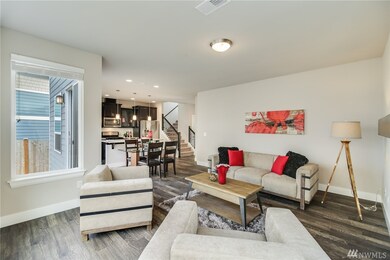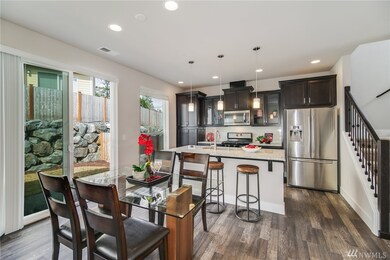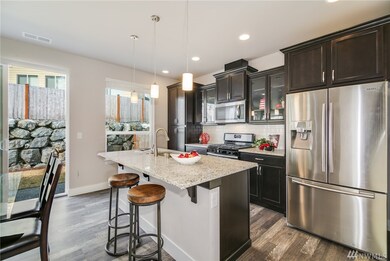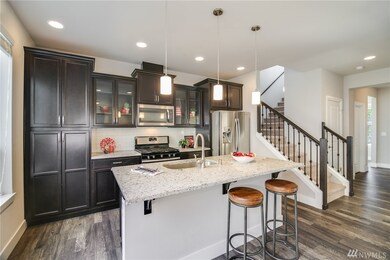
$814,950
- 4 Beds
- 3 Baths
- 2,265 Sq Ft
- 1811 23rd St
- Snohomish, WA
Exceptional design Model Home epitomizes master craftsmanship throughout with a perfect main floor bedroom and shower-bath for guests or non-stair living needs. Rich hardwood floors. You will love the chef's kitchen with granite counter tops and gas cook top range. Inviting family room with gas fireplace. Prime bedroom suite with vaulted ceiling and attached luxury bath with walk in closet.
Steve & Meriam Knoblaugh COMPASS
