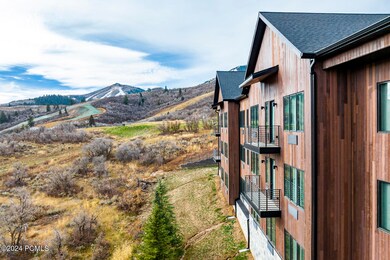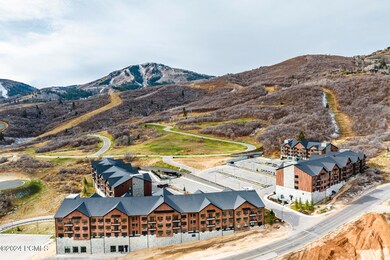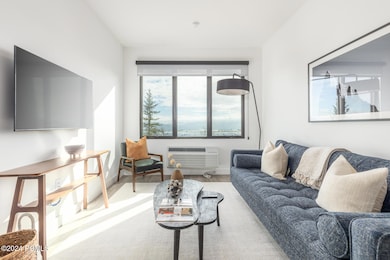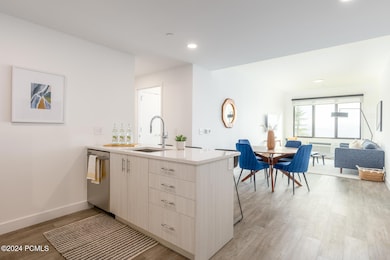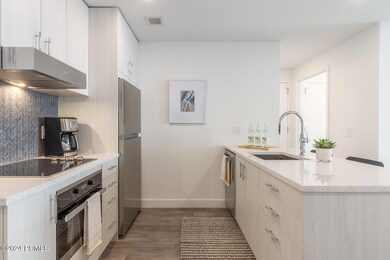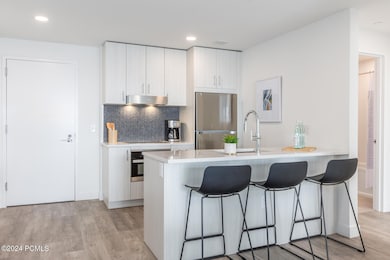
Pioche Village Apartments 2303 W Deer Hollow Rd Unit 1114 Park City, UT 84060
Deer Valley NeighborhoodEstimated payment $5,195/month
Highlights
- Views of Ski Resort
- Steam Room
- New Construction
- Midway Elementary School Rated A-
- Fitness Center
- Ski Shuttle
About This Home
A rare opportunity for an amenity rich efficiency condominium with direct access to the Jordanelle Gondola and the new Deer Valley village. Immerse yourself in a community of outdoor enthusiasts, whether skiing, biking, or hiking, and explore all that Park City and Deer Valley have to offer, with the convenience of Salt Lake City just a short drive away. Images provided are solely for illustrative purposes and may not accurately represent the final construction of the home. Floor plans, features list, and finishes may vary based upon the plans and specification and are not guaranteed. Layout and finishes for completed construction may vary from those contained in the renderings and plans. The specific features, floor plans, square footage, dimensions and design elements in the home are subject to change or substitution at the discretion of the Seller until such time as a final purchase contract is entered into between a buyer and seller. All information herein is deemed reliable but is not guaranteed. Buyer is responsible to verify all listing information, including square feet/acreage, to buyer's own satisfaction.
Last Listed By
Summit Sotheby's International Realty (625 Main) License #6583470-AB00 Listed on: 10/25/2024

Property Details
Home Type
- Condominium
Est. Annual Taxes
- $6,471
Year Built
- Built in 2023 | New Construction
Lot Details
- Sloped Lot
HOA Fees
- $620 Monthly HOA Fees
Property Views
- Ski Resort
- Valley
Home Design
- Slab Foundation
- Wood Frame Construction
- Asphalt Roof
- Wood Siding
- Stone Siding
- Stone
Interior Spaces
- 744 Sq Ft Home
- Partially Furnished
- Ceiling height of 9 feet or more
- Family Room
- Vinyl Flooring
- Intercom
Kitchen
- Microwave
- Dishwasher
- Disposal
Bedrooms and Bathrooms
- 1 Bedroom
- 1 Bathroom
Parking
- Off-Street Parking
- Unassigned Parking
Outdoor Features
- Spa
- Outdoor Storage
Utilities
- Air Conditioning
- Wall Furnace
- High Speed Internet
Listing and Financial Details
- Assessor Parcel Number 00-0021-9251
Community Details
Overview
- Association fees include internet, amenities, com area taxes, insurance, maintenance exterior, ground maintenance, management fees, reserve/contingency fund, sewer, snow removal, water
- Association Phone (435) 222-0402
- Pioche Village Condominiums Subdivision
- Property is near a preserve or public land
Amenities
- Common Area
- Steam Room
- Laundry Facilities
Recreation
- Community Spa
- Trails
- Ski Shuttle
Pet Policy
- Breed Restrictions
Security
- Building Security System
- Fire Sprinkler System
Map
About Pioche Village Apartments
Home Values in the Area
Average Home Value in this Area
Property History
| Date | Event | Price | Change | Sq Ft Price |
|---|---|---|---|---|
| 10/25/2024 10/25/24 | For Sale | $719,000 | -- | $966 / Sq Ft |
Similar Homes in Park City, UT
Source: Park City Board of REALTORS®
MLS Number: 12404303
- 2303 W Deer Hollow Rd Unit 2203
- 2303 W Deer Hollow Rd Unit 2316
- 2303 W Deer Hollow Rd Unit 2335
- 2303 W Deer Hollow Rd Unit 2219
- 2303 W Deer Hollow Rd Unit 2104
- 2303 W Deer Hollow Rd Unit 2103
- 2303 W Deer Hollow Rd Unit 1329
- 2303 W Deer Hollow Rd Unit 2117
- 2303 W Deer Hollow Rd Unit 1314
- 2303 W Deer Hollow Rd Unit 1236
- 2303 W Deer Hollow Rd Unit 1207
- 2303 W Deer Hollow Rd Unit 1136
- 2303 W Deer Hollow Rd Unit 1114
- 2303 W Deer Hollow Rd Unit 1333 & 1334
- 2303 W Deer Hollow Rd Unit 1333/4
- 10319 N Terrae Ct Unit E-30
- 10319 N Terrae Ct
- 2243 W Sonder Way

