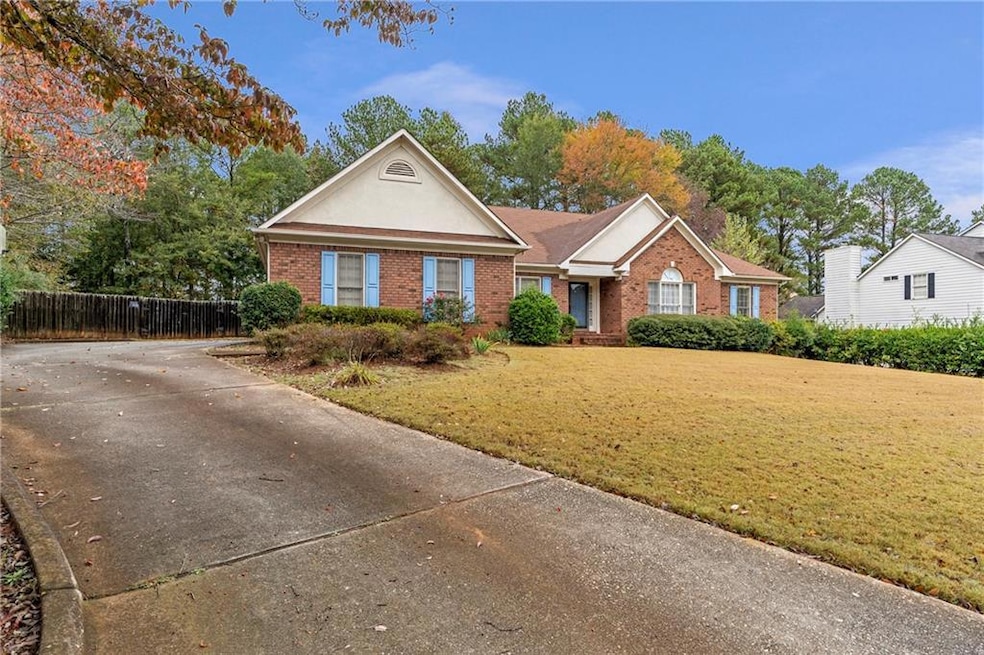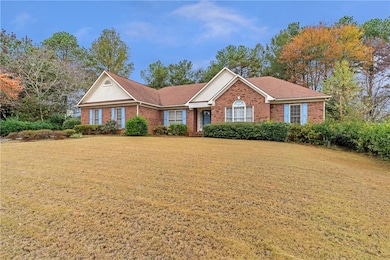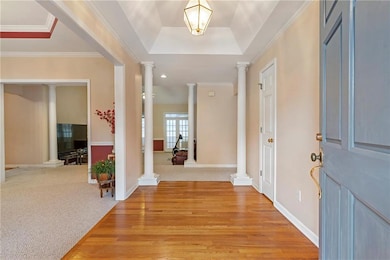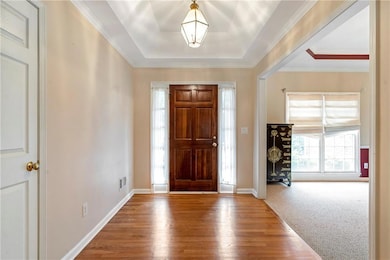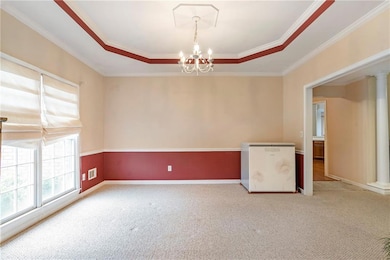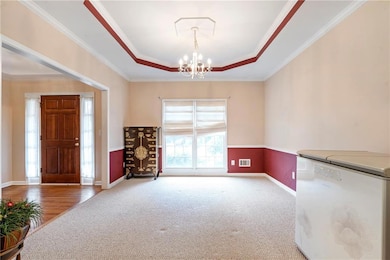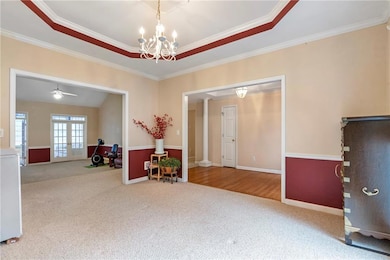2303 Deerfield Chase SE Unit 5 Conyers, GA 30013
Estimated payment $1,964/month
Highlights
- Open-Concept Dining Room
- Oversized primary bedroom
- Cathedral Ceiling
- Deck
- Ranch Style House
- Wood Flooring
About This Home
Hard to find 3 Side Brick Ranch Home in sought after "Brentwood" with Swim/ Tennis neighborhood w/ resort style amenities, Volleyball Court, Pool w/Slide, Cabana, Deck and Playground....Near schools, shopping and easy access to I-20....Stepping in the grand foyer, you're greeted by an banquet size separate dining room and Great Room w/cathedral ceiling....A huge Sunroom w/ lots of windows which overlooks the beautiful backyard is the focal point....Very spacious kitchen has a built-in microwave oven, oven with electric cooktop and lots of cabinets....Sunlight filled breakfast room....Owner's master suite completes with its ensuite spa-like bathroom, walk-in closet, double vanity and jacuzzi tub....Two other large bedrooms share a full bath.....Sitting on about 1/2 acres and beautiful front & back yard will give you good privacy and peace.
Home Details
Home Type
- Single Family
Est. Annual Taxes
- $2,827
Year Built
- Built in 1992
Lot Details
- 0.45 Acre Lot
- Lot Dimensions are 165x162x81x175
- Property fronts a private road
- Level Lot
- Front Yard Sprinklers
- Back Yard Fenced and Front Yard
HOA Fees
- $42 Monthly HOA Fees
Parking
- 2 Car Attached Garage
- Parking Accessed On Kitchen Level
- Side Facing Garage
- Garage Door Opener
- Driveway
Home Design
- Ranch Style House
- Slab Foundation
- Composition Roof
- Wood Siding
- Three Sided Brick Exterior Elevation
Interior Spaces
- 2,361 Sq Ft Home
- Tray Ceiling
- Cathedral Ceiling
- Ceiling Fan
- Factory Built Fireplace
- Double Pane Windows
- Window Treatments
- Entrance Foyer
- Family Room with Fireplace
- Open-Concept Dining Room
- Breakfast Room
- Formal Dining Room
- Sun or Florida Room
- Pull Down Stairs to Attic
- Fire and Smoke Detector
- Laundry in Hall
Kitchen
- Electric Cooktop
- Dishwasher
- Laminate Countertops
- Wood Stained Kitchen Cabinets
- Disposal
Flooring
- Wood
- Carpet
Bedrooms and Bathrooms
- Oversized primary bedroom
- 3 Main Level Bedrooms
- Split Bedroom Floorplan
- Walk-In Closet
- 2 Full Bathrooms
- Dual Vanity Sinks in Primary Bathroom
- Whirlpool Bathtub
- Separate Shower in Primary Bathroom
Outdoor Features
- Deck
Schools
- Flat Shoals - Rockdale Elementary School
- Memorial Middle School
- Salem High School
Utilities
- Forced Air Heating and Cooling System
- Underground Utilities
- 110 Volts
- Phone Available
- Cable TV Available
Listing and Financial Details
- Assessor Parcel Number 077C010078
Community Details
Overview
- Homeowner Management Servi Association, Phone Number (770) 667-0595
- Brentwood Subdivision
- Rental Restrictions
Recreation
- Tennis Courts
- Community Playground
- Community Pool
Map
Home Values in the Area
Average Home Value in this Area
Tax History
| Year | Tax Paid | Tax Assessment Tax Assessment Total Assessment is a certain percentage of the fair market value that is determined by local assessors to be the total taxable value of land and additions on the property. | Land | Improvement |
|---|---|---|---|---|
| 2024 | $2,542 | $132,040 | $29,520 | $102,520 |
| 2023 | $2,288 | $127,640 | $29,000 | $98,640 |
| 2022 | $2,013 | $104,640 | $22,600 | $82,040 |
| 2021 | $1,750 | $90,200 | $19,320 | $70,880 |
| 2020 | $1,615 | $84,640 | $18,800 | $65,840 |
| 2019 | $1,674 | $68,880 | $13,200 | $55,680 |
| 2018 | $1,455 | $61,440 | $10,040 | $51,400 |
| 2017 | $1,282 | $55,320 | $10,040 | $45,280 |
| 2016 | $1,167 | $54,720 | $10,040 | $44,680 |
| 2015 | $1,108 | $52,600 | $10,040 | $42,560 |
| 2014 | $987 | $52,360 | $8,280 | $44,080 |
| 2013 | -- | $64,280 | $14,400 | $49,880 |
Property History
| Date | Event | Price | List to Sale | Price per Sq Ft |
|---|---|---|---|---|
| 11/01/2025 11/01/25 | For Sale | $319,900 | -- | $135 / Sq Ft |
Purchase History
| Date | Type | Sale Price | Title Company |
|---|---|---|---|
| Deed | $195,000 | -- | |
| Quit Claim Deed | -- | -- | |
| Deed | $181,900 | -- |
Mortgage History
| Date | Status | Loan Amount | Loan Type |
|---|---|---|---|
| Open | $185,250 | New Conventional | |
| Previous Owner | $169,939 | FHA |
Source: First Multiple Listing Service (FMLS)
MLS Number: 7675082
APN: 077-C-01-0078
- 2320 Deerfield Chase SE Unit 5
- 1613 Brentwood Crossing SE Unit 3
- 2365 Brentmoore Point Unit 3
- 2340 Jennas Way SE
- 2239 Mission Ridge Dr SE
- 2112 Bradford Pear Cir SE
- 2405 Old Salem Rd SE Unit 1
- 2453 Wall St SE
- 2235 Kings Forest Dr SE
- 2226 Exchange Place SE
- 2225 Kings Forest Dr SE
- 2215 Kings Forest Dr SE
- 2270 Flat Shoals Rd SE
- 2193 Kings Forest Dr SE
- 3639 Cape Ln
- 0 Flat Shoals Rd SE
- 1975 Flat Shoals Rd SE
- 00 Flat Shoals Rd SE
- 1819 Dawn Rd Unit 16
- 1823 Dawn Rd Unit 18
- 2600 Santa fe Ct SE
- 2236 Kings Forest Dr SE
- 50 Loch Haven Dr SE
- 2481 Old Salem Cir SE
- 2140 Teri Ln SE
- 2531 Old Salem Cir SE
- 2514 Plymouth Way
- 2533 Plymouth Way
- 2620 Essex Ct
- 2023 W Iris Dr SE
- 2100 W Iris Dr SE
- 3118 Baywood Ct
- 3120 Baywood Ct
- 1230 Oxford Dr SE
- 2120 Fieldstone View Ct SE
- 2124 Fieldstone View Ct SE Unit 2124B
- 50 Salem Chase Way
- 2784 Coventry Green SE
- 2788 Coventry Green SE
- 2130 Country Walk Way SE
