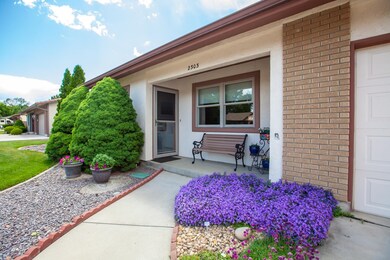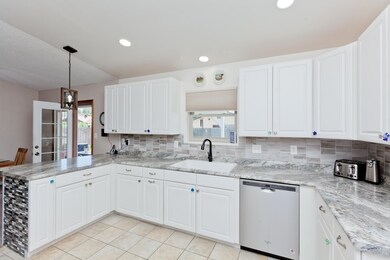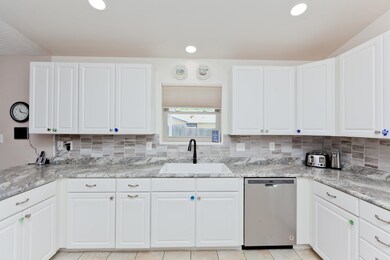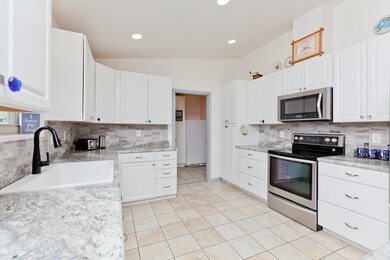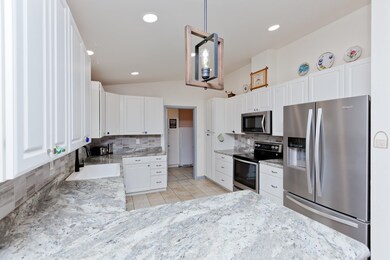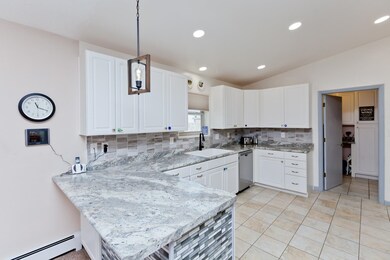
2303 E Piazza Place Grand Junction, CO 81506
North Grand Junction NeighborhoodEstimated Value: $426,000 - $479,000
Highlights
- Living Room with Fireplace
- Ranch Style House
- 2 Car Attached Garage
- Vaulted Ceiling
- Covered patio or porch
- Laundry in Mud Room
About This Home
As of September 2023Must see immaculate home in a wonderful North area neighborhood. You'll love all of the updates throughout including a beautifully remodeled kitchen with newer appliances, soft close cabinets and drawers, countertops, and tile backsplash. Bathroom vanities have also been updated with newer cabinets, granite countertops and 4 piece bathroom with walk-in shower and newer linen cabinet in primary bathroom. Newer paint throughout, newer windows, cordless blinds, and large laundry room with cabinets. Very well-maintained, low maintenance yard and covered patio with a workshop area in garage. Convenient and desirable location minutes to shopping, restaurants, and medical with easy access to the airport, I-70 and Horizon Dr. Don't miss out on this beautiful home.
Last Agent to Sell the Property
KELLER WILLIAMS COLORADO WEST REALTY License #FA40044362 Listed on: 06/14/2023

Home Details
Home Type
- Single Family
Est. Annual Taxes
- $1,927
Year Built
- Built in 1988
Lot Details
- 7,405 Sq Ft Lot
- Lot Dimensions are 80'x89.76'x80'x90.15
- Property is Fully Fenced
- Privacy Fence
- Landscaped
- Sprinkler System
HOA Fees
- $33 Monthly HOA Fees
Home Design
- Ranch Style House
- Brick Veneer
- Slab Foundation
- Wood Frame Construction
- Asphalt Roof
- Stucco Exterior
Interior Spaces
- 1,559 Sq Ft Home
- Vaulted Ceiling
- Ceiling Fan
- Gas Log Fireplace
- Window Treatments
- Living Room with Fireplace
- Dining Room
Kitchen
- Electric Oven or Range
- Microwave
- Dishwasher
- Disposal
Flooring
- Carpet
- Tile
Bedrooms and Bathrooms
- 3 Bedrooms
- Walk-In Closet
- 2 Bathrooms
- Walk-in Shower
Laundry
- Laundry in Mud Room
- Laundry on main level
- Dryer
- Washer
Parking
- 2 Car Attached Garage
- Garage Door Opener
Accessible Home Design
- Low Threshold Shower
- Grab Bar In Bathroom
Outdoor Features
- Covered patio or porch
Utilities
- Evaporated cooling system
- Baseboard Heating
- Hot Water Heating System
- Irrigation Water Rights
- Septic Design Installed
Listing and Financial Details
- Assessor Parcel Number 2945-011-36-020
- Seller Concessions Offered
Ownership History
Purchase Details
Home Financials for this Owner
Home Financials are based on the most recent Mortgage that was taken out on this home.Purchase Details
Home Financials for this Owner
Home Financials are based on the most recent Mortgage that was taken out on this home.Purchase Details
Home Financials for this Owner
Home Financials are based on the most recent Mortgage that was taken out on this home.Purchase Details
Similar Homes in Grand Junction, CO
Home Values in the Area
Average Home Value in this Area
Purchase History
| Date | Buyer | Sale Price | Title Company |
|---|---|---|---|
| Horvat Theresa Marie | $420,000 | Fidelity National Title | |
| Rose Jerrold L | $153,500 | First American Title Co | |
| Hammond James S | $145,000 | -- | |
| Rose Jerrold L | $85,000 | -- |
Mortgage History
| Date | Status | Borrower | Loan Amount |
|---|---|---|---|
| Open | Horvat Theresa Marie | $294,000 | |
| Previous Owner | Rose Jean R | $76,104 | |
| Previous Owner | Rose Jerrold L | $76,000 | |
| Previous Owner | Rose Jerrold L | $77,000 | |
| Previous Owner | Hammond James S | $139,000 | |
| Previous Owner | Hammond James S | $30,000 |
Property History
| Date | Event | Price | Change | Sq Ft Price |
|---|---|---|---|---|
| 09/08/2023 09/08/23 | Sold | $420,000 | 0.0% | $269 / Sq Ft |
| 08/07/2023 08/07/23 | Pending | -- | -- | -- |
| 08/01/2023 08/01/23 | Price Changed | $420,000 | -1.2% | $269 / Sq Ft |
| 07/18/2023 07/18/23 | For Sale | $425,000 | 0.0% | $273 / Sq Ft |
| 06/16/2023 06/16/23 | Pending | -- | -- | -- |
| 06/14/2023 06/14/23 | For Sale | $425,000 | -- | $273 / Sq Ft |
Tax History Compared to Growth
Tax History
| Year | Tax Paid | Tax Assessment Tax Assessment Total Assessment is a certain percentage of the fair market value that is determined by local assessors to be the total taxable value of land and additions on the property. | Land | Improvement |
|---|---|---|---|---|
| 2024 | $1,110 | $22,790 | $6,340 | $16,450 |
| 2023 | $1,110 | $22,790 | $6,340 | $16,450 |
| 2022 | $816 | $18,590 | $5,210 | $13,380 |
| 2021 | $820 | $19,120 | $5,360 | $13,760 |
| 2020 | $653 | $16,920 | $4,650 | $12,270 |
| 2019 | $618 | $16,920 | $4,650 | $12,270 |
| 2018 | $611 | $16,010 | $4,320 | $11,690 |
| 2017 | $578 | $16,010 | $4,320 | $11,690 |
| 2016 | $578 | $17,340 | $4,380 | $12,960 |
| 2015 | $586 | $17,340 | $4,380 | $12,960 |
| 2014 | $475 | $15,320 | $4,380 | $10,940 |
Agents Affiliated with this Home
-
Bridgett Rentie

Seller's Agent in 2023
Bridgett Rentie
KELLER WILLIAMS COLORADO WEST REALTY
(970) 260-0189
19 in this area
90 Total Sales
-
Chris Myers

Buyer's Agent in 2023
Chris Myers
RE/MAX
(970) 234-9819
19 in this area
119 Total Sales
Map
Source: Grand Junction Area REALTOR® Association
MLS Number: 20232532
APN: 2945-011-36-020
- 724 Ivory Glade Ct
- 718 Ivory Glade Ct
- 716 Ivory Glade Ct
- 714 Ivory Glade Ct
- 2412 Applewood Cir
- 3940 E Brambling Ln
- 707 Putter Dr
- 707 Brassie Dr
- 708 Niblic Dr
- 3735 Applewood St
- 3658 Ridge Dr
- 3730 Applewood St
- 3630 Elderberry Cir
- 3815 Beechwood St
- 3648 Bell Ct
- 682 Horizon Dr
- 690 27 1 2 Rd
- 2801 Northstar Dr
- 676 Horizon Glen Dr
- 695 Drever Ct
- 2303 E Piazza Place
- 2297 E Piazza Place
- 2325 E Piazza Place
- E Piazza Place
- 2312 N Seville Cir
- 2324 N Seville Cir
- 2298 N Seville Cir
- 3986 S Piazza Ln
- 2306 E Piazza Place
- 2298 E Piazza Place
- 2337 E Piazza Place
- 2334 N Seville Cir
- 3972 S Piazza Ln
- 2311 N Seville Cir
- 2350 E Piazza Place
- 2348 N Seville Cir
- 2351 E Piazza Place
- N Seville Cir
- 2297 N Seville Cir
- 2325 N Seville Cir

