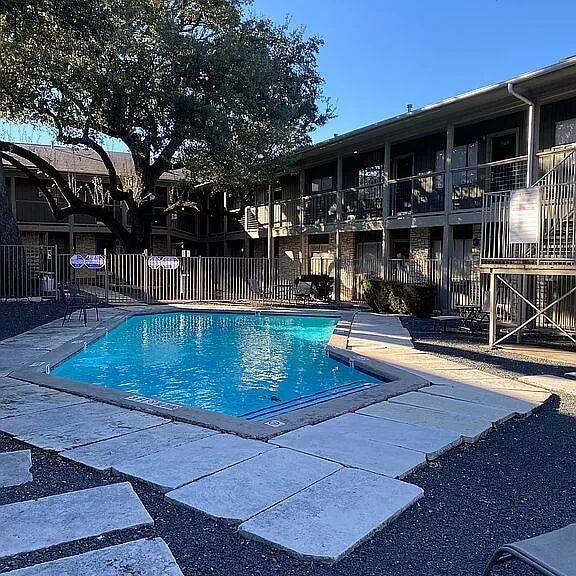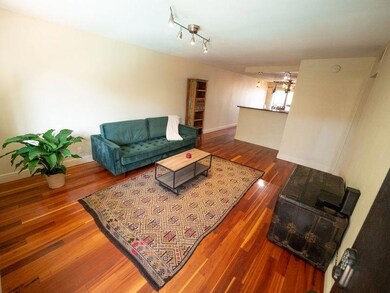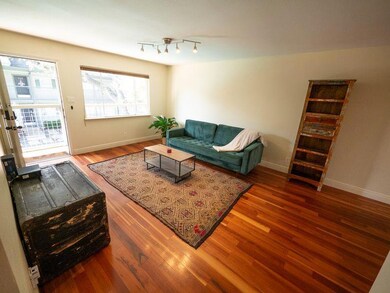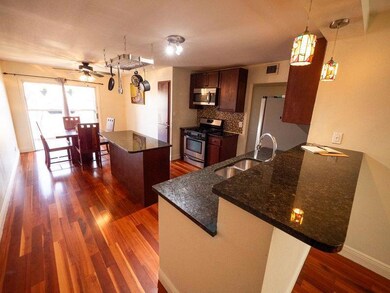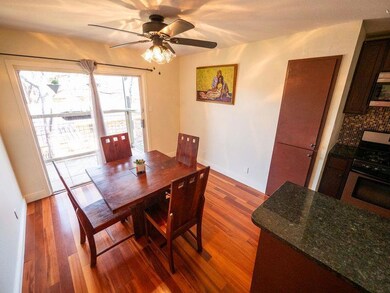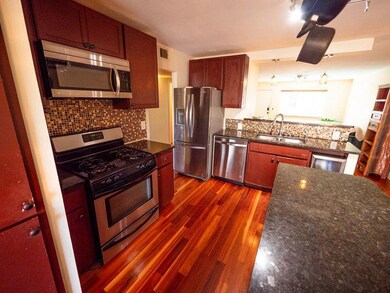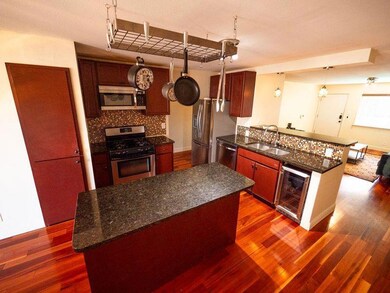
2303 E Side Dr Unit 209 Austin, TX 78704
Travis Heights NeighborhoodEstimated payment $2,876/month
Highlights
- In Ground Pool
- Gated Parking
- Downtown View
- Home fronts a creek
- Two Primary Bedrooms
- Two Primary Bathrooms
About This Home
Welcome to modernized, upscale living in the heart of Austin's vibrant Travis Heights community! This Remodeled 2-bedroom, 2-bathroom condo offers a perfect blend of sophistication and convenience PLUS it comes fully furnished! Step into a sleek, upgraded interior featuring contemporary finishes and thoughtful design touches throughout. The spacious living area is ideal for entertaining or simply unwinding after a busy day in the city. The gourmet kitchen boasts a large island and pots and pans rack for ample counter space. Both bathrooms have been tastefully renovated, offering a spa-like retreat with modern fixtures and a deep soaking tub. Enjoy the convenience of gated community living, providing peace of mind and security. Take advantage of the fantastic amenities, including a sparkling pool where you can soak up the Texas sun or cool off with a refreshing swim. The community also boasts a club house with a gym and laundry room (although the unit comes with washer/dryer). With Google Fiber connectivity, staying connected has never been easier. Plus, the prime location puts you within walking distance to an array of shopping, dining, and entertainment options. Explore the vibrant local scene, with trendy restaurants, cozy cafes, and lively bars just moments away.
Listing Agent
Padre Realty & Insurance Brokerage Phone: (512) 994-4144 License #0808046 Listed on: 06/27/2025
Co-Listing Agent
Padre Realty & Insurance Brokerage Phone: (512) 994-4144 License #0467321
Property Details
Home Type
- Condominium
Est. Annual Taxes
- $5,121
Year Built
- Built in 1963
Lot Details
- Home fronts a creek
- South Facing Home
- Dog Run
- Security Fence
- Gated Home
- Privacy Fence
- Wood Fence
- Back Yard Fenced
- Landscaped
- Few Trees
HOA Fees
- $456 Monthly HOA Fees
Property Views
- Downtown
- Creek or Stream
Home Design
- Slab Foundation
- Composition Roof
- Stone Siding
Interior Spaces
- 1,105 Sq Ft Home
- 1-Story Property
- Open Floorplan
- Bar Fridge
- Ceiling Fan
- Track Lighting
- Window Treatments
- Stacked Washer and Dryer
Kitchen
- Eat-In Kitchen
- Breakfast Bar
- Gas Oven
- Gas Cooktop
- Microwave
- Freezer
- Ice Maker
- Dishwasher
- Stainless Steel Appliances
- Kitchen Island
- Granite Countertops
- Disposal
Flooring
- Linoleum
- Vinyl
Bedrooms and Bathrooms
- 2 Main Level Bedrooms
- Double Master Bedroom
- Two Primary Bathrooms
- 2 Full Bathrooms
- Soaking Tub
Home Security
- Security Lights
- Smart Thermostat
Parking
- 2 Parking Spaces
- Common or Shared Parking
- Gated Parking
Eco-Friendly Details
- Sustainability products and practices used to construct the property include onsite recycling center
- Green Roof
Pool
- In Ground Pool
- Fence Around Pool
Outdoor Features
- Balcony
- Uncovered Courtyard
- Covered patio or porch
- Exterior Lighting
- Outdoor Grill
- Rain Gutters
Schools
- Travis Hts Elementary School
- O Henry Middle School
- Travis High School
Utilities
- Central Heating and Cooling System
- Vented Exhaust Fan
- Underground Utilities
- Natural Gas Connected
- High Speed Internet
- Cable TV Available
Additional Features
- Accessible Full Bathroom
- Property is near public transit
Listing and Financial Details
- Assessor Parcel Number 799582
Community Details
Overview
- Association fees include common area maintenance, trash, utilities
- Sherwood Oaks Association
- Built by Sherwood Oaks
- Sherwood Oaks Subdivision
Amenities
- Shops
Recreation
- Community Pool
- Trails
Security
- Card or Code Access
- Carbon Monoxide Detectors
- Fire and Smoke Detector
Map
Home Values in the Area
Average Home Value in this Area
Tax History
| Year | Tax Paid | Tax Assessment Tax Assessment Total Assessment is a certain percentage of the fair market value that is determined by local assessors to be the total taxable value of land and additions on the property. | Land | Improvement |
|---|---|---|---|---|
| 2023 | $4,868 | $349,735 | $0 | $0 |
| 2022 | $6,279 | $317,941 | $0 | $0 |
| 2021 | $6,291 | $289,037 | $547 | $356,249 |
| 2020 | $5,636 | $262,761 | $547 | $262,214 |
| 2018 | $4,944 | $223,320 | $547 | $222,773 |
| 2017 | $5,507 | $246,950 | $34,157 | $215,386 |
| 2016 | $5,007 | $224,500 | $34,157 | $190,343 |
| 2015 | $3,415 | $175,131 | $34,157 | $175,302 |
| 2014 | $3,415 | $159,210 | $0 | $0 |
Property History
| Date | Event | Price | Change | Sq Ft Price |
|---|---|---|---|---|
| 06/27/2025 06/27/25 | For Sale | $359,000 | -- | $325 / Sq Ft |
Purchase History
| Date | Type | Sale Price | Title Company |
|---|---|---|---|
| Vendors Lien | -- | None Available | |
| Vendors Lien | -- | Itc | |
| Vendors Lien | -- | Alamo Title Company |
Mortgage History
| Date | Status | Loan Amount | Loan Type |
|---|---|---|---|
| Open | $232,400 | New Conventional | |
| Closed | $231,300 | New Conventional | |
| Previous Owner | $202,050 | New Conventional | |
| Previous Owner | $172,000 | Stand Alone First | |
| Previous Owner | $139,346 | FHA |
Similar Homes in Austin, TX
Source: Unlock MLS (Austin Board of REALTORS®)
MLS Number: 5462416
APN: 799582
- 2303 E Side Dr Unit 102
- 2303 E Side Dr Unit 212
- 2303 E Side Dr Unit 219
- 2302 E Side Dr Unit 1
- 2302 E Side Dr Unit 11
- 2403 Little John Ln
- 2413 Little John Ln
- 2403 Sherwood Ln
- 902 E Live Oak St
- 2110 Travis Heights Blvd
- 2106 Kenwood Ave
- 2113 Brooklyn St
- 2215 Post Rd Unit 1014
- 2215 Post Rd Unit 2029
- 2215 Post Rd Unit 2022
- 2104 E Side Dr
- 2602 Little John Ln Unit C
- 2602 Little John Ln Unit A
- 2118 Glendale Place Unit 1
- 2603 Little John Ln
