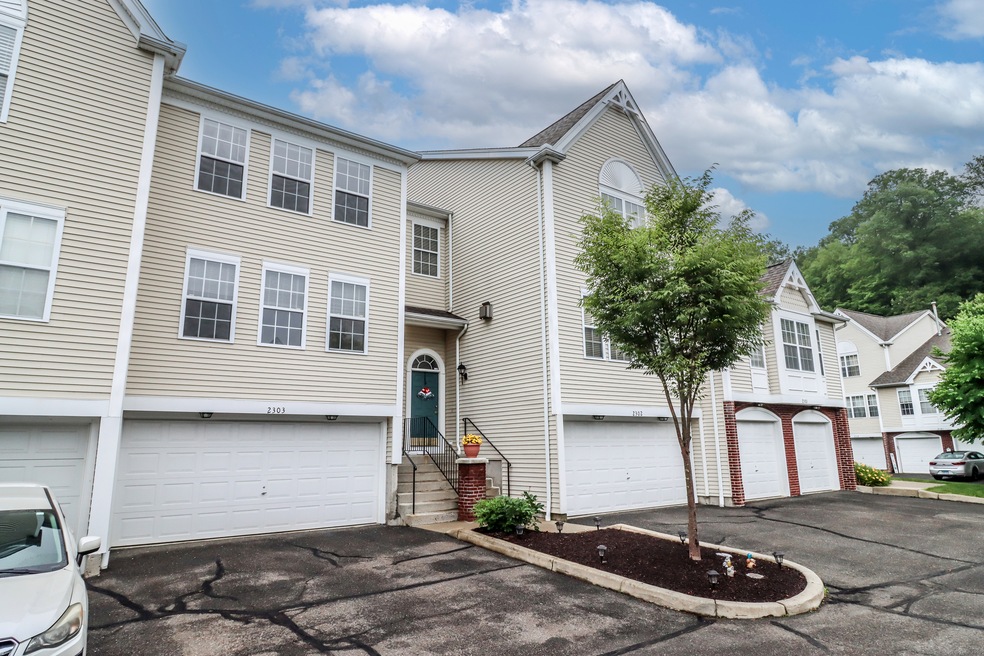
2303 Eaton Ct Danbury, CT 06811
Estimated payment $3,407/month
Highlights
- In Ground Pool
- Property is near public transit
- Thermal Windows
- Deck
- Attic
- Public Transportation
About This Home
Move-in ready condo in sought-after Lexington Mews with numerous updates! Freshly painted with brand-new wall-to-wall carpet (June 2025). The updated kitchen features granite countertops, newer cabinets, LVP flooring (2021), a brand-new gas range and refrigerator (2025), plus a dishwasher and microwave (2021). Spacious layout with two large bedrooms-each with a walk-in closet, and the primary offering vaulted ceilings and two walk-ins. The en-suite bath includes a double vanity, soaking tub, and separate shower. Main-level living room features a cozy gas log fireplace and access to a private deck that backs to wooded conservation land. The walkout lower level offers flexibility for a home office, gym, or family room. Other highlights include central A/C, newer gas furnace, hot water heater, and full A/C system (2019), plus a washer (2020). Two-car garage and two private driveway spots. Community amenities: pool, tennis, basketball, playground, and sidewalks. Quiet rear section of complex with easy access to I-84, shopping, dining, and services. A fantastic turnkey home!
Property Details
Home Type
- Condominium
Est. Annual Taxes
- $6,235
Year Built
- Built in 2000
HOA Fees
- $485 Monthly HOA Fees
Home Design
- Frame Construction
- Vinyl Siding
Interior Spaces
- 1,536 Sq Ft Home
- Self Contained Fireplace Unit Or Insert
- Thermal Windows
- Attic or Crawl Hatchway Insulated
Kitchen
- Electric Cooktop
- Dishwasher
Bedrooms and Bathrooms
- 2 Bedrooms
Laundry
- Laundry on lower level
- Dryer
- Washer
Partially Finished Basement
- Walk-Out Basement
- Basement Fills Entire Space Under The House
- Interior Basement Entry
- Garage Access
Parking
- 2 Car Garage
- Parking Deck
- Guest Parking
- Visitor Parking
Outdoor Features
- In Ground Pool
- Deck
Location
- Property is near public transit
- Property is near shops
- Property is near a golf course
Schools
- Danbury High School
Utilities
- Zoned Heating and Cooling System
- Heating System Uses Natural Gas
Listing and Financial Details
- Assessor Parcel Number 2117827
Community Details
Overview
- Association fees include tennis, grounds maintenance, trash pickup, snow removal, property management, pool service
- 140 Units
- Property managed by The Property Group
Amenities
- Public Transportation
Recreation
- Tennis Courts
- Community Playground
- Community Pool
Map
Home Values in the Area
Average Home Value in this Area
Tax History
| Year | Tax Paid | Tax Assessment Tax Assessment Total Assessment is a certain percentage of the fair market value that is determined by local assessors to be the total taxable value of land and additions on the property. | Land | Improvement |
|---|---|---|---|---|
| 2025 | $6,235 | $249,480 | $0 | $249,480 |
| 2024 | $6,097 | $249,480 | $0 | $249,480 |
| 2023 | $5,820 | $249,480 | $0 | $249,480 |
| 2022 | $5,119 | $181,400 | $0 | $181,400 |
| 2021 | $5,007 | $181,400 | $0 | $181,400 |
| 2020 | $5,007 | $181,400 | $0 | $181,400 |
| 2019 | $5,007 | $181,400 | $0 | $181,400 |
| 2018 | $5,007 | $181,400 | $0 | $181,400 |
| 2017 | $4,887 | $168,800 | $0 | $168,800 |
| 2016 | $4,841 | $168,800 | $0 | $168,800 |
| 2015 | $4,770 | $168,800 | $0 | $168,800 |
| 2014 | $4,659 | $168,800 | $0 | $168,800 |
Property History
| Date | Event | Price | Change | Sq Ft Price |
|---|---|---|---|---|
| 08/04/2025 08/04/25 | Price Changed | $435,000 | -3.1% | $283 / Sq Ft |
| 07/23/2025 07/23/25 | For Sale | $449,000 | 0.0% | $292 / Sq Ft |
| 06/26/2025 06/26/25 | Pending | -- | -- | -- |
| 06/20/2025 06/20/25 | For Sale | $449,000 | -- | $292 / Sq Ft |
Purchase History
| Date | Type | Sale Price | Title Company |
|---|---|---|---|
| Warranty Deed | $291,000 | -- | |
| Warranty Deed | $265,900 | -- | |
| Warranty Deed | $198,836 | -- |
Mortgage History
| Date | Status | Loan Amount | Loan Type |
|---|---|---|---|
| Previous Owner | $212,720 | No Value Available |
Similar Homes in Danbury, CT
Source: SmartMLS
MLS Number: 24105443
APN: DANB-000009K-000000-000098-000101
- 4 Cambridge Dr
- 166 Old Brookfield Rd Unit 11-6
- 166 Old Brookfield Rd Unit 11-1
- 22 Country Ridge Rd
- 40 Great Plain Rd
- 4 Hawley Rd
- 40 Hawley Rd
- 2 Dixon Rd
- 1802 Pinnacle Way Unit 1802
- 6005 Hancock Dr
- 1401 Pinnacle Way
- 1 Sunrise Rd
- 2006 Hancock Dr
- 10 Mountainview Terrace
- 45 Pocono Ln Unit 38
- 1101 Bradford Dr
- 7 Sylvan Rd
- 28 Valerie Ln
- 16 Springside Ave
- 75 Brittania Dr Unit 75
- 54 Sand Pit Rd
- 53 Sand Pit Rd
- 2 Mountainview Terrace
- 28 Grove Place
- 55 Hospital Ave
- 134 Osborne St Unit 1
- 14 Newtown Rd Unit B9
- 2 Blackstone Ct
- 5 Nabby Rd
- 8 James St
- 6 Rose Ln Unit 2-15
- 15 Reynolds Rd Unit A
- 48 E Pembroke Rd
- 24 Cross St Unit 1 First Floor
- 62 Chestnut St Unit 13
- 62 Chestnut St Unit 34
- 8 Brentwood Cir Unit 8
- 124 Center Meadow Ln Unit 124
- 7 Padanaram Rd Unit 186
- 34A Padanaram Ave Unit 319






