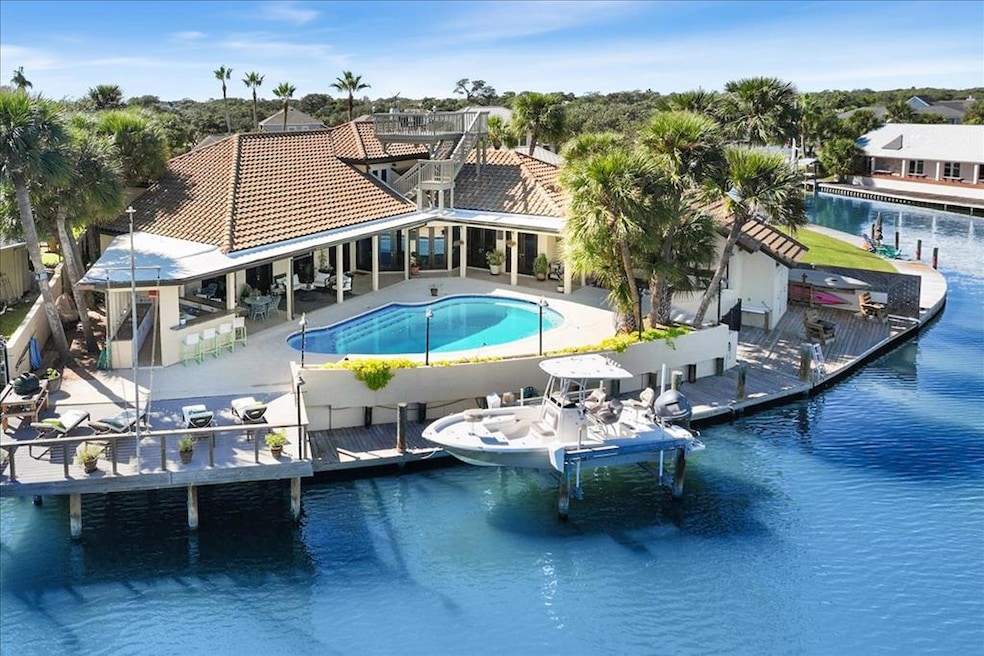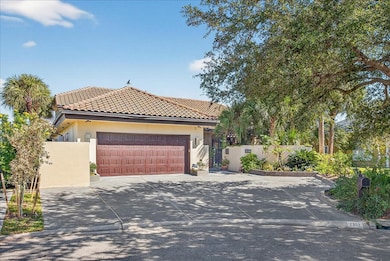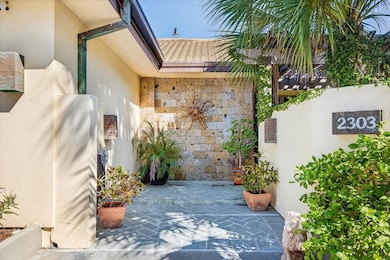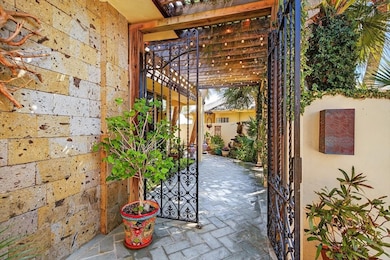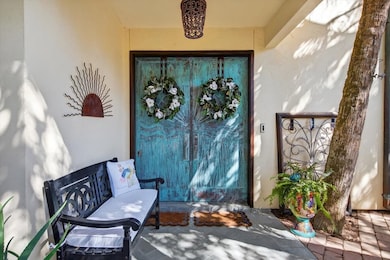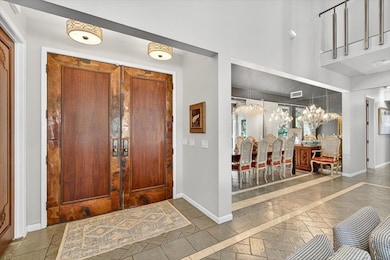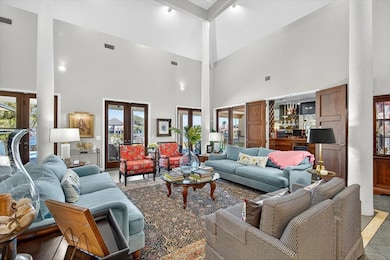2303 Edgewater Ct Rockport, TX 78382
Estimated payment $9,793/month
Highlights
- Docks
- Boat Slip
- Home fronts a canal
- Community Boat Launch
- In Ground Pool
- Contemporary Architecture
About This Home
Stunning Floridian-Style Waterfront Estate on Canoe Lake | Rockport, TX. Experience the epitome of coastal luxury in this exquisite Canoe Lake waterfront home—a Floridian-inspired masterpiece offering timeless elegance, thoughtful design, and breathtaking water views. Step through the gated, lush courtyard and into a world of refined comfort. The grand copper double entry doors open to soaring ceilings in the living room, where a wet bar and walls of glass invite the outdoors in. The private dining area and custom kitchen feature copper accents throughout, creating a warm, sophisticated ambiance perfect for entertaining. The primary retreat offers direct patio access, a spa-inspired bath with a custom glass shower, and an adjoining private office or bonus room for ultimate flexibility. Two en-suite guest rooms, each with private patios, provide comfort and privacy for family or guests. Upstairs, you'll find an additional living area, a spacious fourth bedroom, and full bath—ideal for multi-generational living or extended stays. Ascend to the crow's nest for panoramic views of Aransas Bay and beyond, where every sunrise and sunset paints a new masterpiece. Outdoors, the resort-style living continues with a large covered patio, pool, outdoor kitchen, sun deck, and boat lift—all designed for enjoying the best of coastal life. A full exterior bath ensures seamless comfort during pool days or boating adventures. This exceptional property combines refined craftsmanship, coastal charm, and the ultimate waterfront lifestyle—just minutes from Rockport's shops, dining, and beaches. Live your best coastal life on Canoe Lake.
Listing Agent
LUCE PROPERTIES Brokerage Phone: 3617299161 License #TREC #0487496 Listed on: 11/04/2025
Open House Schedule
-
Sunday, November 16, 20251:00 to 3:00 pm11/16/2025 1:00:00 PM +00:0011/16/2025 3:00:00 PM +00:00Add to Calendar
Home Details
Home Type
- Single Family
Est. Annual Taxes
- $15,928
Year Built
- Built in 1983
Lot Details
- 10,044 Sq Ft Lot
- Home fronts a canal
- Cul-De-Sac
- Block Wall Fence
- Landscaped
- Sprinkler System
HOA Fees
- $33 Monthly HOA Fees
Parking
- 2 Car Garage
- Garage Door Opener
Home Design
- Contemporary Architecture
- Spanish Architecture
- Slab Foundation
- Tile Roof
- Stucco
Interior Spaces
- 3,988 Sq Ft Home
- 2-Story Property
- Wet Bar
- Vaulted Ceiling
- Ceiling Fan
- Blinds
- French Doors
- Formal Dining Room
- Water Views
Kitchen
- Breakfast Area or Nook
- Breakfast Bar
- Built-In Electric Oven
- Gas Cooktop
- Built-In Microwave
- Dishwasher
- Kitchen Island
- Stone Countertops
- Disposal
Flooring
- Wood
- Carpet
- Terrazzo
Bedrooms and Bathrooms
- 4 Bedrooms
- Primary Bedroom on Main
- Split Bedroom Floorplan
- Walk-In Closet
- 5 Full Bathrooms
- Dual Vanity Sinks in Primary Bathroom
- Separate Shower in Primary Bathroom
Laundry
- Laundry in unit
- Sink Near Laundry
- Washer and Electric Dryer Hookup
Outdoor Features
- In Ground Pool
- Seawall
- Boat Slip
- Docks
- Covered Patio or Porch
- Outdoor Storage
- Rain Gutters
Utilities
- Ductless Heating Or Cooling System
- Central Heating and Cooling System
- Natural Gas Connected
Community Details
Overview
- Harbor Oaks Subdivision
Recreation
- Community Boat Launch
Map
Home Values in the Area
Average Home Value in this Area
Tax History
| Year | Tax Paid | Tax Assessment Tax Assessment Total Assessment is a certain percentage of the fair market value that is determined by local assessors to be the total taxable value of land and additions on the property. | Land | Improvement |
|---|---|---|---|---|
| 2025 | $15,928 | $1,002,485 | $0 | $0 |
| 2024 | $14,480 | $911,350 | $274,450 | $636,900 |
| 2023 | $13,474 | $887,910 | $274,450 | $613,460 |
| 2022 | $14,242 | $801,860 | $242,160 | $559,700 |
| 2021 | $14,465 | $767,410 | $242,160 | $525,250 |
| 2020 | $13,996 | $716,460 | $242,160 | $474,300 |
| 2019 | $14,114 | $722,540 | $242,160 | $480,380 |
| 2018 | $14,114 | $704,400 | $242,160 | $462,240 |
| 2017 | $14,818 | $734,880 | $242,160 | $492,720 |
| 2014 | -- | $655,140 | $242,160 | $412,980 |
Property History
| Date | Event | Price | List to Sale | Price per Sq Ft | Prior Sale |
|---|---|---|---|---|---|
| 11/04/2025 11/04/25 | For Sale | $1,600,000 | +33.9% | $401 / Sq Ft | |
| 04/13/2017 04/13/17 | Sold | -- | -- | -- | View Prior Sale |
| 01/01/2017 01/01/17 | Pending | -- | -- | -- | |
| 05/01/2015 05/01/15 | For Sale | $1,195,000 | -- | $256 / Sq Ft |
Source: Rockport Area Association of REALTORS®
MLS Number: 149052
APN: R20510
- 2310 Edgewater Ct
- 2204 Cape McCan St
- 2313 Harbor Dr
- 2309 Harbor Dr
- 2516 Bayhouse Dr
- 2515 Bayhouse Dr
- 2511 Bayhouse Dr
- 2504 Bayhouse Dr
- 2509 Bayhouse Dr
- 2104 Bayhouse Dr
- 2505 Turkey Neck Cir
- 2004 Bayhouse Dr
- 112 Lakeview Dr
- 1911 Bayhouse Dr
- 1608 Bayhouse Dr
- 1907 Bayhouse Dr
- 1903 Bayhouse Dr
- 2500 Turkey Neck Cir
- 2014 Crescent Ct
- 1817 Baywood Dr
- 2709 Bayhouse Dr
- 2635 Harbor Cove
- 1809 Hillcrest Dr
- 2631 Harbor Cove
- 620 S Fulton Beach Rd
- 71 Nassau Dr Unit 403
- 28 Sandollar St Unit A3
- 1 Lauderdale Dr
- 607 Palmetto Ave Unit 2
- 302 Broadway St
- 1101 Palmetto Ave Unit PRIVATE RV LOT
- 301 N 4th St
- 210 Oak Bay St Unit 703
- 221 Marion Dr
- 1702 Fm 3036
- 112 Forest Hills
- 1200 N Magnolia St
- 140 Lavaca Cir
- 209 Forest Hills Unit 229
- 122 Lavaca Cir
