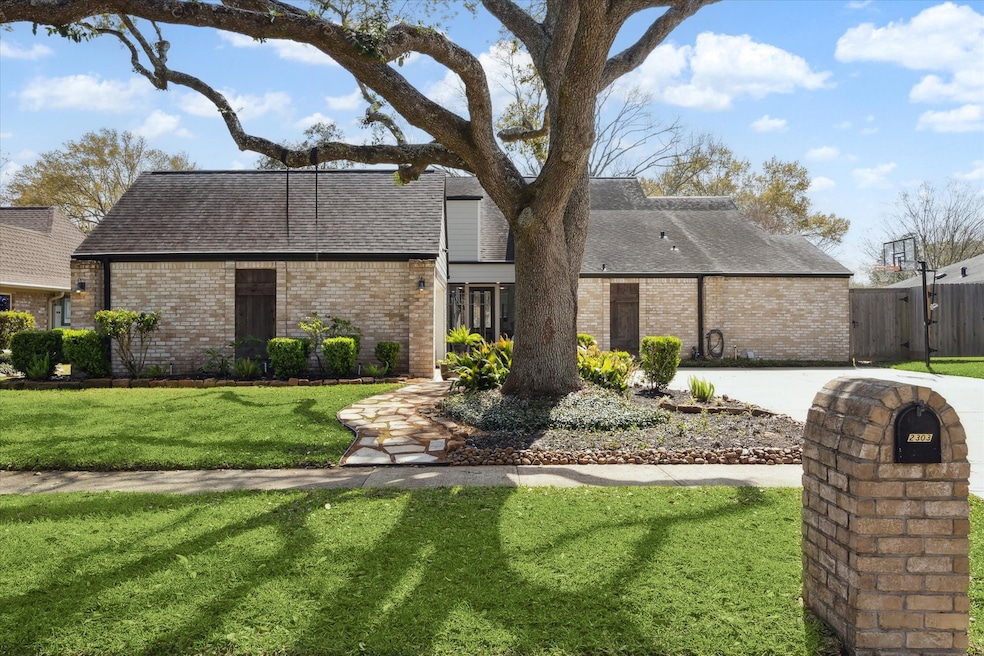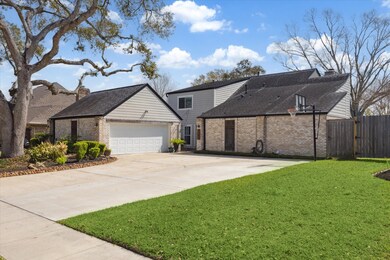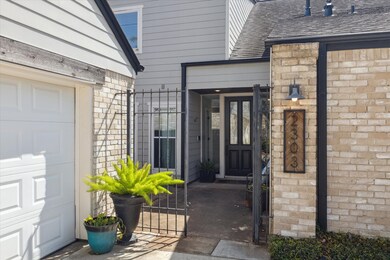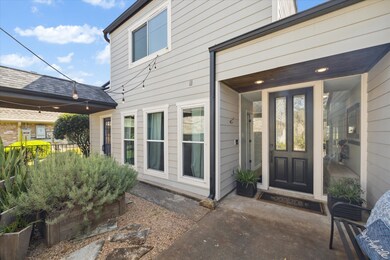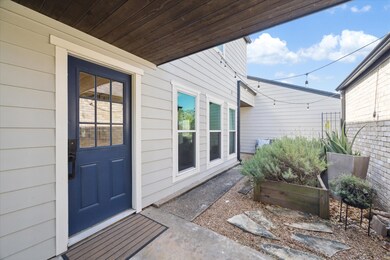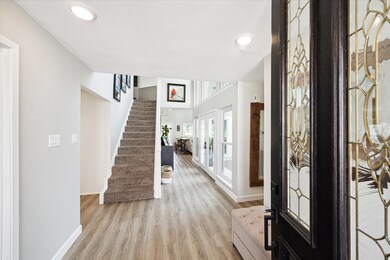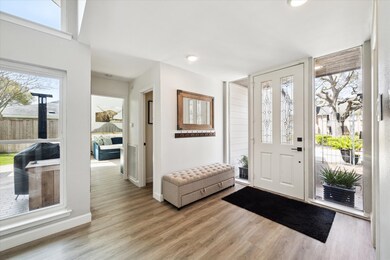
2303 Fairway Cir Pearland, TX 77581
Outlying Friendswood City NeighborhoodEstimated payment $4,211/month
Highlights
- On Golf Course
- Traditional Architecture
- Granite Countertops
- Shadycrest Elementary School Rated A
- High Ceiling
- Home Office
About This Home
Custom home located on Golfcrest Country Club's 13th hole. This home offers a wonderful open floorplan with several outdoor areas perfect for entertaining. Large open kitchen with breakfast bar and wet bar, formal dining; breakfast room currently used as soft seating area. A chefs dream! Primary bedroom is huge with glass doors leading to the patio. 2 primary closets with laundry room in one. Fully remodeled downstairs with beautiful finishes and designer fixtures. Upon PEX plumbing throughout, new electric panel with 30 amp generator transfer switch, 33 window world windows with lifetime transferable warranty, plantation shutters, custom cabinets in the primary and both primary closets, astroturf backyard, golf course access gate for golfcart, fully remodeled garage interior, new garage door. All updated HVACs. Storage galore! Full upgrades list available. Never flooded.
Home Details
Home Type
- Single Family
Est. Annual Taxes
- $9,537
Year Built
- Built in 1976
Lot Details
- 10,400 Sq Ft Lot
- On Golf Course
- Cul-De-Sac
HOA Fees
- $11 Monthly HOA Fees
Parking
- 2 Car Detached Garage
- Garage Door Opener
- Driveway
- Additional Parking
Home Design
- Traditional Architecture
- Brick Exterior Construction
- Slab Foundation
- Composition Roof
- Cement Siding
Interior Spaces
- 2,773 Sq Ft Home
- 2-Story Property
- Wet Bar
- High Ceiling
- Ceiling Fan
- Wood Burning Fireplace
- Formal Entry
- Family Room Off Kitchen
- Living Room
- Dining Room
- Open Floorplan
- Home Office
- Utility Room
Kitchen
- Breakfast Bar
- Butlers Pantry
- Dishwasher
- Kitchen Island
- Granite Countertops
- Quartz Countertops
- Self-Closing Drawers and Cabinet Doors
- Disposal
Flooring
- Carpet
- Laminate
- Tile
Bedrooms and Bathrooms
- 3 Bedrooms
- En-Suite Primary Bedroom
- Double Vanity
- Single Vanity
- Soaking Tub
- Bathtub with Shower
- Separate Shower
Laundry
- Dryer
- Washer
Accessible Home Design
- Accessible Common Area
- Accessible Closets
- Accessible Electrical and Environmental Controls
Eco-Friendly Details
- ENERGY STAR Qualified Appliances
- Energy-Efficient Lighting
Schools
- Shadycrest Elementary School
- Pearland Junior High East
- Pearland High School
Utilities
- Central Heating and Cooling System
- Heating System Uses Gas
- Water Softener is Owned
Listing and Financial Details
- Exclusions: see agent comments
Community Details
Overview
- Green Tee Terrace Sec 02 Subdivision
Recreation
- Golf Course Community
Security
- Security Guard
Map
Home Values in the Area
Average Home Value in this Area
Tax History
| Year | Tax Paid | Tax Assessment Tax Assessment Total Assessment is a certain percentage of the fair market value that is determined by local assessors to be the total taxable value of land and additions on the property. | Land | Improvement |
|---|---|---|---|---|
| 2023 | $7,850 | $420,400 | $167,200 | $253,200 |
| 2022 | $8,526 | $351,707 | $167,200 | $184,507 |
| 2021 | $8,195 | $314,831 | $167,200 | $147,631 |
| 2020 | $8,554 | $310,674 | $167,200 | $143,474 |
| 2019 | $8,208 | $297,400 | $130,240 | $167,160 |
| 2018 | $1,494 | $293,981 | $152,810 | $141,171 |
| 2017 | $7,371 | $293,981 | $152,810 | $141,171 |
| 2016 | $6,701 | $245,289 | $82,120 | $163,169 |
| 2015 | $1,115 | $236,077 | $82,120 | $153,957 |
| 2014 | $1,115 | $219,117 | $76,988 | $142,129 |
Property History
| Date | Event | Price | Change | Sq Ft Price |
|---|---|---|---|---|
| 06/06/2025 06/06/25 | Pending | -- | -- | -- |
| 05/23/2025 05/23/25 | Off Market | -- | -- | -- |
| 05/12/2025 05/12/25 | Price Changed | $609,000 | -1.6% | $220 / Sq Ft |
| 04/24/2025 04/24/25 | Price Changed | $619,000 | -1.0% | $223 / Sq Ft |
| 03/27/2025 03/27/25 | For Sale | $625,000 | -- | $225 / Sq Ft |
Purchase History
| Date | Type | Sale Price | Title Company |
|---|---|---|---|
| Vendors Lien | -- | Great American Title | |
| Warranty Deed | -- | -- |
Mortgage History
| Date | Status | Loan Amount | Loan Type |
|---|---|---|---|
| Open | $288,000 | Credit Line Revolving | |
| Closed | $221,827 | New Conventional | |
| Closed | $230,743 | FHA | |
| Previous Owner | $135,000 | Credit Line Revolving | |
| Previous Owner | $80,000 | Unknown | |
| Previous Owner | $117,400 | No Value Available |
Similar Homes in the area
Source: Houston Association of REALTORS®
MLS Number: 8641437
APN: 1033900000153
- 2415 Golfcrest Dr
- 2134 Kilkenny Dr
- 2317 Green Tee Dr
- 2306 Scarlatti Dr
- 2609 Letrim St
- 2304 Eagles Way
- 2128 Wimbleton Ct
- 2401 Green Tee Dr
- 2119 Country Club Dr
- 2115 Mooncrest Dr
- 2112 Limrick Dr
- 2513 Crestmoon Ct
- 2009 Pine Ledge Rd
- 2412 Londonderry Dr
- 2419 Londonderry Dr
- 1911 Thunder Ridge Way
- 1939 Heather Canyon Dr
- 11510 Chippewa Ridge Ct
- 1996 Honey Meadow Ln
- 1606 S Lago Vista Dr
