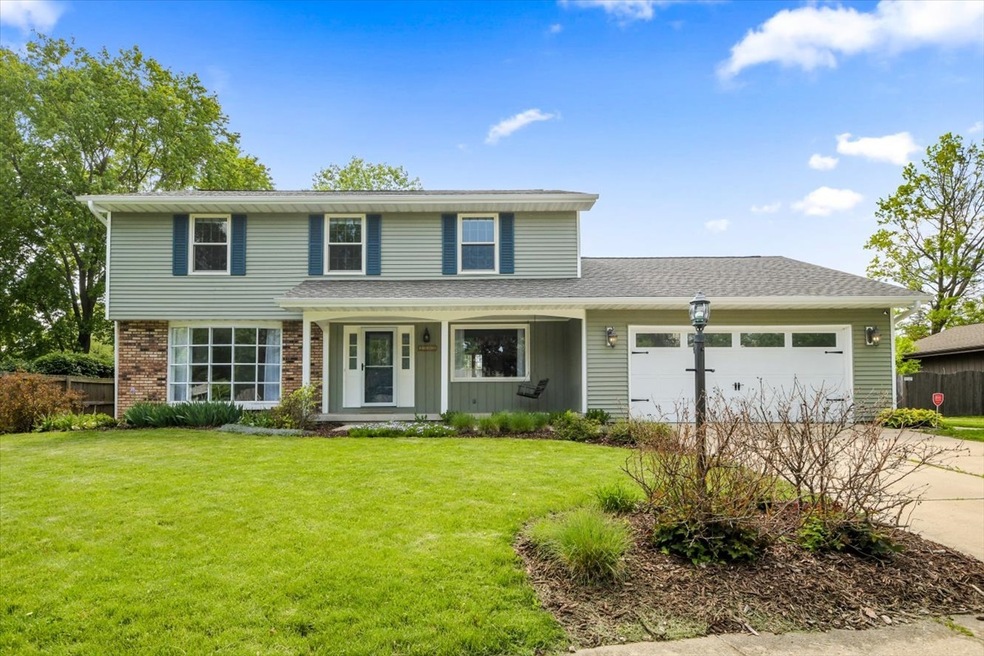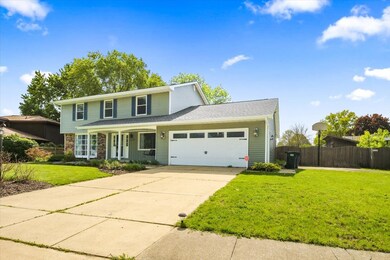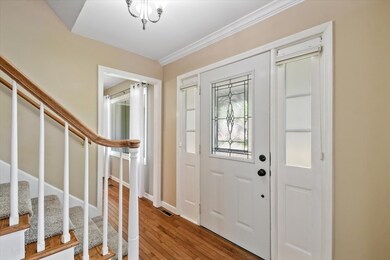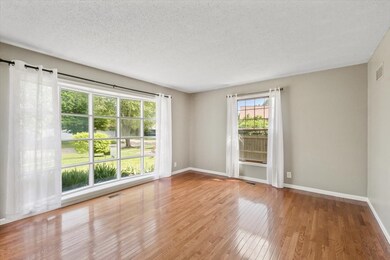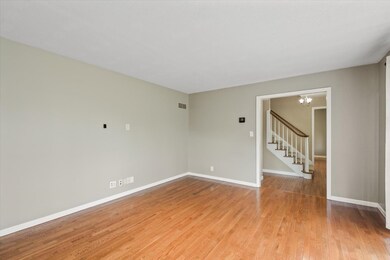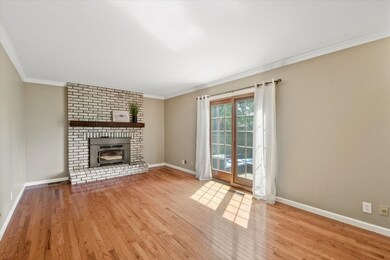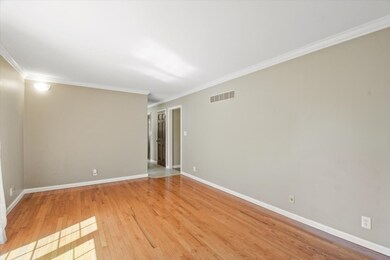
2303 Galen Dr Champaign, IL 61821
Bolten Field NeighborhoodHighlights
- Property is near a park
- Traditional Architecture
- Main Floor Bedroom
- Central High School Rated A
- Wood Flooring
- Home Office
About This Home
As of June 2023You won't want to miss this beautiful home in the highly sought after Devonshire neighborhood! A large front porch with swing greet you as you enter. Solid hardwood floors throughout the main level reflect all the natural light this house receives through the giant Pella windows. Freshly painted, this home has 2 living spaces, an remodeled kitchen (white shaker cabinets, stainless appliances, quartz counters and tile backsplash), and a separate dining room giving you all the space you need. The Lopi wood burning fireplace insert in the family room can heat the entire home if desired! Additionally, the first floor also showcases a potential 5th bedroom space perfect for a 1st floor bedroom or office. All rooms are bright with LED lighting and generous in size. Make sure to see the master suite with the large walk in closet! Outside, the park like fully fenced-in backyard has mature trees, garden shed, patio and plenty of space. This home has undergone many updates including: Carpet 2023, Roof 2020, Siding 2021, Gutters 2020, HVAC and A/C 2020, Kitchen Remodel 2020 and Appliances 2019. Don't miss the basketball court on the side of the home!
Last Agent to Sell the Property
RE/MAX REALTY ASSOCIATES-CHA License #475167225 Listed on: 05/11/2023

Home Details
Home Type
- Single Family
Est. Annual Taxes
- $5,691
Year Built
- Built in 1973
Lot Details
- Lot Dimensions are 97x135x95x116
- Fenced Yard
Parking
- 2 Car Attached Garage
- Driveway
- Parking Included in Price
Home Design
- Traditional Architecture
- Asphalt Roof
Interior Spaces
- 2,200 Sq Ft Home
- 2-Story Property
- Family Room with Fireplace
- Living Room
- Formal Dining Room
- Home Office
- Crawl Space
Kitchen
- Range
- Dishwasher
- Disposal
Flooring
- Wood
- Carpet
- Ceramic Tile
Bedrooms and Bathrooms
- 4 Bedrooms
- 4 Potential Bedrooms
- Main Floor Bedroom
- Bathroom on Main Level
- Separate Shower
Laundry
- Laundry Room
- Laundry on main level
- Dryer
- Washer
Outdoor Features
- Shed
- Porch
Location
- Property is near a park
Schools
- Champaign Elementary School
- Champaign Junior High School
- Central High School
Utilities
- Central Air
- Heating System Uses Natural Gas
Community Details
- Devonshire Subdivision
Listing and Financial Details
- Homeowner Tax Exemptions
Ownership History
Purchase Details
Home Financials for this Owner
Home Financials are based on the most recent Mortgage that was taken out on this home.Purchase Details
Home Financials for this Owner
Home Financials are based on the most recent Mortgage that was taken out on this home.Purchase Details
Home Financials for this Owner
Home Financials are based on the most recent Mortgage that was taken out on this home.Purchase Details
Purchase Details
Purchase Details
Home Financials for this Owner
Home Financials are based on the most recent Mortgage that was taken out on this home.Purchase Details
Home Financials for this Owner
Home Financials are based on the most recent Mortgage that was taken out on this home.Similar Homes in Champaign, IL
Home Values in the Area
Average Home Value in this Area
Purchase History
| Date | Type | Sale Price | Title Company |
|---|---|---|---|
| Warranty Deed | $323,000 | None Listed On Document | |
| Trustee Deed | $214,500 | Attorney | |
| Interfamily Deed Transfer | -- | None Available | |
| Interfamily Deed Transfer | -- | None Available | |
| Interfamily Deed Transfer | -- | None Available | |
| Warranty Deed | $197,000 | None Available | |
| Warranty Deed | $200,000 | -- |
Mortgage History
| Date | Status | Loan Amount | Loan Type |
|---|---|---|---|
| Open | $306,850 | New Conventional | |
| Previous Owner | $84,500 | Credit Line Revolving | |
| Previous Owner | $84,500 | Credit Line Revolving | |
| Previous Owner | $32,550 | Credit Line Revolving | |
| Previous Owner | $165,000 | VA | |
| Previous Owner | $203,850 | VA | |
| Previous Owner | $200,000 | VA | |
| Previous Owner | $143,000 | New Conventional | |
| Previous Owner | $149,000 | New Conventional | |
| Previous Owner | $157,600 | Purchase Money Mortgage | |
| Previous Owner | $160,000 | Fannie Mae Freddie Mac | |
| Previous Owner | $20,000 | Credit Line Revolving |
Property History
| Date | Event | Price | Change | Sq Ft Price |
|---|---|---|---|---|
| 06/15/2023 06/15/23 | Sold | $323,000 | +2.5% | $147 / Sq Ft |
| 05/14/2023 05/14/23 | Pending | -- | -- | -- |
| 05/11/2023 05/11/23 | For Sale | $315,000 | +46.5% | $143 / Sq Ft |
| 04/30/2018 04/30/18 | Sold | $215,000 | -4.0% | $98 / Sq Ft |
| 03/18/2018 03/18/18 | Pending | -- | -- | -- |
| 02/27/2018 02/27/18 | Price Changed | $223,999 | -0.4% | $102 / Sq Ft |
| 02/06/2018 02/06/18 | Price Changed | $224,999 | -2.1% | $102 / Sq Ft |
| 01/26/2018 01/26/18 | For Sale | $229,900 | -- | $105 / Sq Ft |
Tax History Compared to Growth
Tax History
| Year | Tax Paid | Tax Assessment Tax Assessment Total Assessment is a certain percentage of the fair market value that is determined by local assessors to be the total taxable value of land and additions on the property. | Land | Improvement |
|---|---|---|---|---|
| 2024 | $7,295 | $88,820 | $36,620 | $52,200 |
| 2023 | $7,295 | $80,890 | $33,350 | $47,540 |
| 2022 | $6,311 | $74,630 | $30,770 | $43,860 |
| 2021 | $5,691 | $73,170 | $30,170 | $43,000 |
| 2020 | $5,462 | $70,570 | $29,010 | $41,560 |
| 2019 | $5,266 | $69,120 | $28,410 | $40,710 |
| 2018 | $5,282 | $68,030 | $27,960 | $40,070 |
| 2017 | $5,368 | $65,410 | $26,880 | $38,530 |
| 2016 | $4,803 | $64,070 | $26,330 | $37,740 |
| 2015 | $4,830 | $62,930 | $25,860 | $37,070 |
| 2014 | $4,789 | $62,930 | $25,860 | $37,070 |
| 2013 | $4,746 | $62,930 | $25,860 | $37,070 |
Agents Affiliated with this Home
-

Seller's Agent in 2023
Jill Hess
RE/MAX
(217) 417-8177
20 in this area
295 Total Sales
-

Buyer's Agent in 2023
Rick Wilberg
eXp Realty-Champaign
(217) 202-5281
8 in this area
212 Total Sales
-

Buyer Co-Listing Agent in 2023
Rosa Davisson
eXp Realty-Champaign
(217) 979-1805
2 in this area
46 Total Sales
-
J
Seller's Agent in 2018
Josh Hinkle
eXp Realty-Mahomet
(217) 840-4375
1 in this area
71 Total Sales
Map
Source: Midwest Real Estate Data (MRED)
MLS Number: 11777408
APN: 45-20-23-452-015
- 1204 Harrington Dr
- 2417 Morrissey Park Dr Unit 2417
- 2502 S Prospect Ave
- 2408 Windward Blvd Unit 106
- 1508 Harrington Dr
- 1933 Melrose Dr
- 1404 Waterford Place
- 1808 Bellamy Dr
- 1205 Broadmoor Dr
- 2806 Oakmont Ct
- 1725 Robert Dr
- 1318 Broadmoor Dr
- 1806 Floral Park Dr
- 1901 Sumac Dr
- 1901 Branch Rd
- 1726 Georgetown Dr
- 1727 Devonshire Dr Unit 1727
- 724 Dover Place
- 711 Balboa Rd
- 615 Breen Dr
