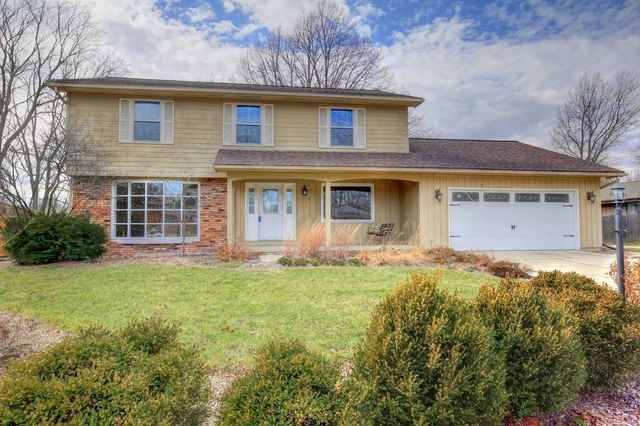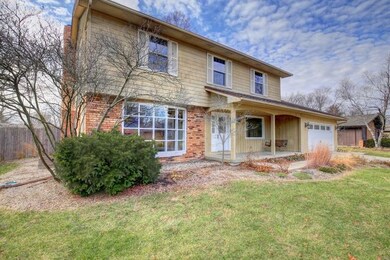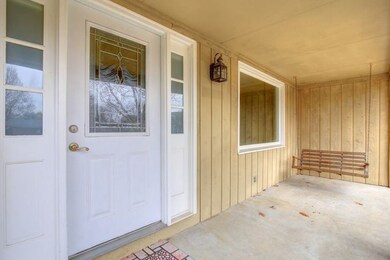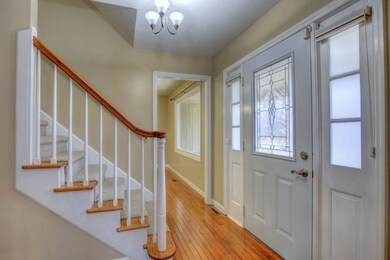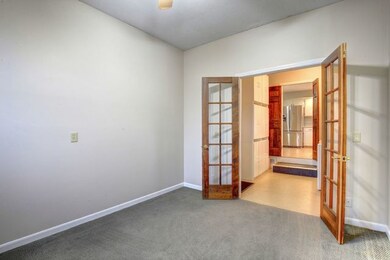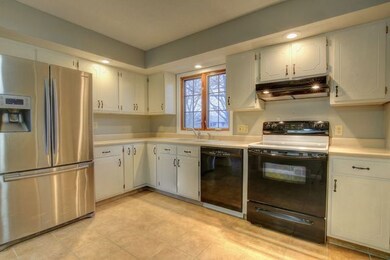
2303 Galen Dr Champaign, IL 61821
Bolten Field NeighborhoodHighlights
- Wood Flooring
- Main Floor Bedroom
- Fenced Yard
- Central High School Rated A
- Home Office
- Porch
About This Home
As of June 2023Move in ready Craftsman Home available now in the prestigious Devonshire subdivision! A large front porch with swing greet you as you enter. Hardwood floors throughout the main level reflect all the natural light this house receives through the giant Pella windows (note the easy clean feature)! Freshly painted, this home has 2 Living Spaces, a large kitchen, and a separate dining room giving you all the space you need. The Lopi Wood burning fireplace insert in the Family room can heat the entire home if desired! Additionally, the first floor also showcases a potential 5th bedroom space perfect for a 1st floor bedroom or office. Upstairs, the craftsman feel continues with solid doors and Casablanca fans. All rooms are bright with LED lighting and generous in size. Make sure to see the master suite with the large walk in closet! Outside, the park like fully fenced-in backyard has mature trees, garden shed, and plenty of space. Don't miss the basketball court on the side of the home!
Last Agent to Sell the Property
eXp Realty-Mahomet License #475145485 Listed on: 01/26/2018

Home Details
Home Type
- Single Family
Est. Annual Taxes
- $7,295
Year Built
- 1973
Parking
- Attached Garage
- Driveway
- Parking Included in Price
- Garage Is Owned
Home Design
- Brick Exterior Construction
- Asphalt Shingled Roof
- Cedar
Interior Spaces
- Home Office
- Wood Flooring
- Crawl Space
- Laundry on main level
Kitchen
- Oven or Range
- Dishwasher
Bedrooms and Bathrooms
- Main Floor Bedroom
- Primary Bathroom is a Full Bathroom
- Bathroom on Main Level
- Separate Shower
Utilities
- Central Air
- Heating System Uses Gas
Additional Features
- Porch
- Fenced Yard
Listing and Financial Details
- Homeowner Tax Exemptions
Ownership History
Purchase Details
Home Financials for this Owner
Home Financials are based on the most recent Mortgage that was taken out on this home.Purchase Details
Home Financials for this Owner
Home Financials are based on the most recent Mortgage that was taken out on this home.Purchase Details
Home Financials for this Owner
Home Financials are based on the most recent Mortgage that was taken out on this home.Purchase Details
Purchase Details
Purchase Details
Home Financials for this Owner
Home Financials are based on the most recent Mortgage that was taken out on this home.Purchase Details
Home Financials for this Owner
Home Financials are based on the most recent Mortgage that was taken out on this home.Similar Homes in Champaign, IL
Home Values in the Area
Average Home Value in this Area
Purchase History
| Date | Type | Sale Price | Title Company |
|---|---|---|---|
| Warranty Deed | $323,000 | None Listed On Document | |
| Trustee Deed | $214,500 | Attorney | |
| Interfamily Deed Transfer | -- | None Available | |
| Interfamily Deed Transfer | -- | None Available | |
| Interfamily Deed Transfer | -- | None Available | |
| Warranty Deed | $197,000 | None Available | |
| Warranty Deed | $200,000 | -- |
Mortgage History
| Date | Status | Loan Amount | Loan Type |
|---|---|---|---|
| Open | $306,850 | New Conventional | |
| Previous Owner | $84,500 | Credit Line Revolving | |
| Previous Owner | $84,500 | Credit Line Revolving | |
| Previous Owner | $32,550 | Credit Line Revolving | |
| Previous Owner | $165,000 | VA | |
| Previous Owner | $203,850 | VA | |
| Previous Owner | $200,000 | VA | |
| Previous Owner | $143,000 | New Conventional | |
| Previous Owner | $149,000 | New Conventional | |
| Previous Owner | $157,600 | Purchase Money Mortgage | |
| Previous Owner | $160,000 | Fannie Mae Freddie Mac | |
| Previous Owner | $20,000 | Credit Line Revolving |
Property History
| Date | Event | Price | Change | Sq Ft Price |
|---|---|---|---|---|
| 06/15/2023 06/15/23 | Sold | $323,000 | +2.5% | $147 / Sq Ft |
| 05/14/2023 05/14/23 | Pending | -- | -- | -- |
| 05/11/2023 05/11/23 | For Sale | $315,000 | +46.5% | $143 / Sq Ft |
| 04/30/2018 04/30/18 | Sold | $215,000 | -4.0% | $98 / Sq Ft |
| 03/18/2018 03/18/18 | Pending | -- | -- | -- |
| 02/27/2018 02/27/18 | Price Changed | $223,999 | -0.4% | $102 / Sq Ft |
| 02/06/2018 02/06/18 | Price Changed | $224,999 | -2.1% | $102 / Sq Ft |
| 01/26/2018 01/26/18 | For Sale | $229,900 | -- | $105 / Sq Ft |
Tax History Compared to Growth
Tax History
| Year | Tax Paid | Tax Assessment Tax Assessment Total Assessment is a certain percentage of the fair market value that is determined by local assessors to be the total taxable value of land and additions on the property. | Land | Improvement |
|---|---|---|---|---|
| 2024 | $7,295 | $88,820 | $36,620 | $52,200 |
| 2023 | $7,295 | $80,890 | $33,350 | $47,540 |
| 2022 | $6,311 | $74,630 | $30,770 | $43,860 |
| 2021 | $5,691 | $73,170 | $30,170 | $43,000 |
| 2020 | $5,462 | $70,570 | $29,010 | $41,560 |
| 2019 | $5,266 | $69,120 | $28,410 | $40,710 |
| 2018 | $5,282 | $68,030 | $27,960 | $40,070 |
| 2017 | $5,368 | $65,410 | $26,880 | $38,530 |
| 2016 | $4,803 | $64,070 | $26,330 | $37,740 |
| 2015 | $4,830 | $62,930 | $25,860 | $37,070 |
| 2014 | $4,789 | $62,930 | $25,860 | $37,070 |
| 2013 | $4,746 | $62,930 | $25,860 | $37,070 |
Agents Affiliated with this Home
-
Jill Hess

Seller's Agent in 2023
Jill Hess
RE/MAX
(217) 417-8177
19 in this area
286 Total Sales
-
Rick Wilberg

Buyer's Agent in 2023
Rick Wilberg
eXp Realty-Champaign
(217) 202-5281
8 in this area
215 Total Sales
-
Rosa Davisson

Buyer Co-Listing Agent in 2023
Rosa Davisson
eXp Realty-Champaign
(217) 979-1805
2 in this area
46 Total Sales
-
Josh Hinkle
J
Seller's Agent in 2018
Josh Hinkle
eXp Realty-Mahomet
(217) 840-4375
1 in this area
71 Total Sales
Map
Source: Midwest Real Estate Data (MRED)
MLS Number: MRD09841712
APN: 45-20-23-452-015
- 2304 Galen Dr
- 1204 Harrington Dr
- 2112 Mayfair Rd
- 2408 Windward Blvd Unit 106
- 2123 Melrose Dr Unit B
- 2302 Melrose Dr Unit A
- 1404 Waterford Place
- 1808 Bellamy Dr
- 1206 Wilshire Ct
- 1910 Melrose Dr Unit C
- 1506 Theodore Dr Unit B
- 2806 Oakmont Ct
- 604 Park Lane Dr
- 1725 Robert Dr
- 1101 Foothill Dr
- 1711 Ridge Rd
- 1901 Sumac Dr
- 1901 Branch Rd
- 1726 Georgetown Dr
- 1727 Devonshire Dr Unit 1727
