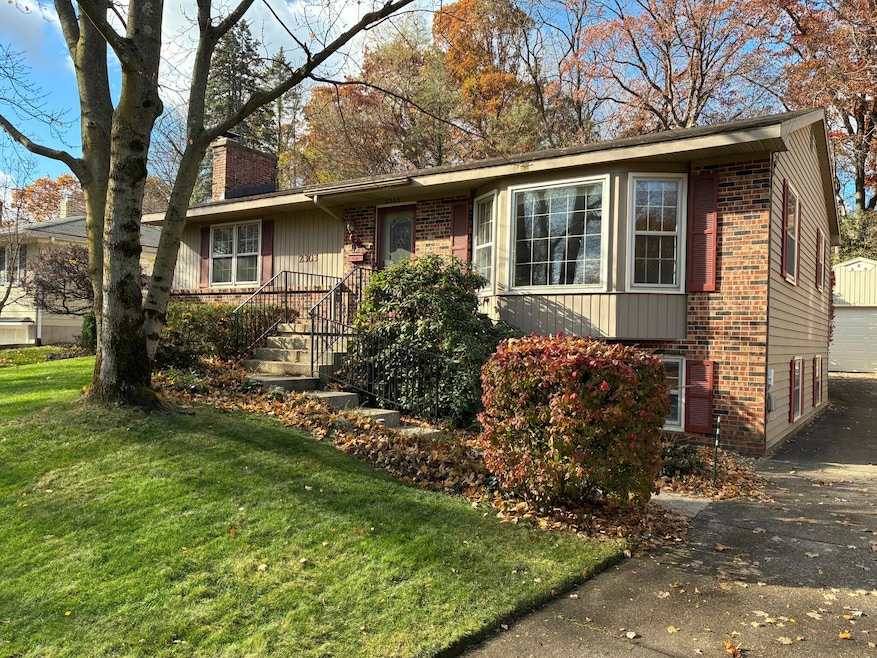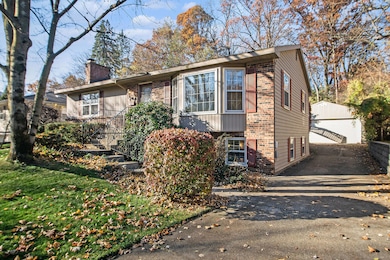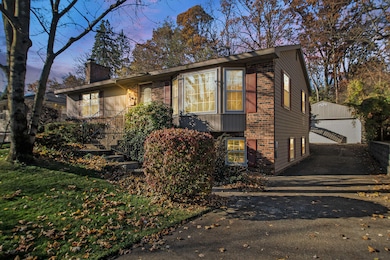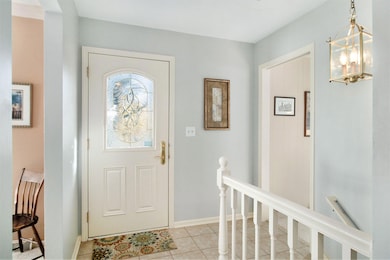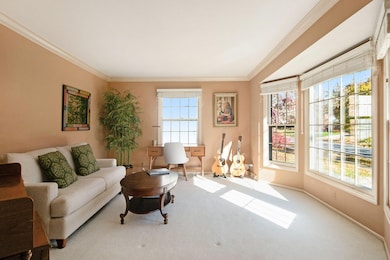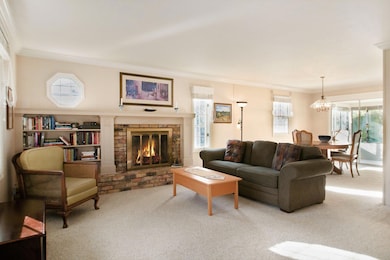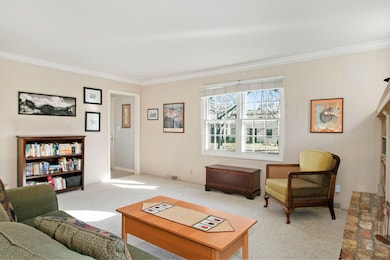2303 Sylvan Ave SE Grand Rapids, MI 49506
Shawnee Park NeighborhoodEstimated payment $2,045/month
Highlights
- Popular Property
- Sun or Florida Room
- 2 Car Detached Garage
- Deck
- No HOA
- Eat-In Kitchen
About This Home
Welcome to 2303 Sylvan Avenue SE, a beautifully maintained 4-bedroom, 2-bath ranch-style home tucked in one of Southeast Grand Rapids' most desirable and quiet neighborhoods. Combining timeless craftsmanship with thoughtful modern updates, this move-in ready home offers the perfect balance of comfort, convenience, and character. Inside, you'll find a warm and inviting living room with a gas fireplace, crown moldings, and beautiful woodwork that reflect the home's classic charm. A spacious formal living room provides additional gathering space, while the remodeled main floor bathroom and main floor primary bedroom ensure everyday ease. Step through the 3-season room to a large deck overlooking a beautifully landscaped yard, perfect for entertaining or relaxing in the peaceful backyard setting. The finished lower level expands your living space even further, offering three additional bedrooms, a second full bath, a rec room, and ample laundry, storage, and workshop space ideal for hobbies or extra flexibility. Practical updates deliver true peace of mind, including a newer furnace (2021), and water heater (2025). You'll love the unbeatable location just a short walk to Grand Rapids Christian High School and Mackay-Jaycees Park, and only five minutes from quaint Alger Heights, Woodland Mall, and countless shops, restaurants, and entertainment options. The neighborhood's tree-lined streets, well-kept homes, and friendly community feel make this area one of Grand Rapids' most cherished places to live. With its rare combination of classic appeal, smart updates, and a central location, 2303 Sylvan Avenue SE is the perfect place to call home. Schedule your private showing today and experience the charm and convenience of this SE Grand Rapids gem!
Home Details
Home Type
- Single Family
Est. Annual Taxes
- $2,376
Year Built
- Built in 1971
Lot Details
- 7,884 Sq Ft Lot
- Lot Dimensions are 70x125
- Shrub
- Back Yard Fenced
Parking
- 2 Car Detached Garage
Home Design
- Brick Exterior Construction
- Shingle Roof
- Vinyl Siding
Interior Spaces
- 2,310 Sq Ft Home
- 1-Story Property
- Crown Molding
- Insulated Windows
- Garden Windows
- Living Room with Fireplace
- Sun or Florida Room
Kitchen
- Eat-In Kitchen
- Oven
- Range
- Microwave
- Dishwasher
- Snack Bar or Counter
Bedrooms and Bathrooms
- 4 Bedrooms | 1 Main Level Bedroom
- 2 Full Bathrooms
Laundry
- Laundry Room
- Laundry on main level
- Dryer
- Washer
- Sink Near Laundry
Basement
- Basement Fills Entire Space Under The House
- Laundry in Basement
- Natural lighting in basement
Outdoor Features
- Deck
Schools
- Mulick Park Elementary School
- Alger Middle School
- Ottawa Hills High School
Utilities
- Forced Air Heating and Cooling System
- Heating System Uses Natural Gas
- Natural Gas Water Heater
Community Details
- No Home Owners Association
Map
Home Values in the Area
Average Home Value in this Area
Tax History
| Year | Tax Paid | Tax Assessment Tax Assessment Total Assessment is a certain percentage of the fair market value that is determined by local assessors to be the total taxable value of land and additions on the property. | Land | Improvement |
|---|---|---|---|---|
| 2025 | $2,376 | $170,700 | $0 | $0 |
| 2024 | $2,376 | $158,400 | $0 | $0 |
| 2023 | $2,410 | $135,300 | $0 | $0 |
| 2022 | $2,288 | $123,700 | $0 | $0 |
| 2021 | $2,237 | $109,700 | $0 | $0 |
| 2020 | $2,139 | $97,100 | $0 | $0 |
| 2019 | $2,163 | $91,400 | $0 | $0 |
| 2018 | $2,163 | $83,400 | $0 | $0 |
| 2017 | $2,106 | $73,400 | $0 | $0 |
| 2016 | $2,132 | $65,800 | $0 | $0 |
| 2015 | $1,982 | $65,800 | $0 | $0 |
| 2013 | -- | $58,300 | $0 | $0 |
Property History
| Date | Event | Price | List to Sale | Price per Sq Ft |
|---|---|---|---|---|
| 11/19/2025 11/19/25 | Pending | -- | -- | -- |
| 11/14/2025 11/14/25 | For Sale | $349,900 | -- | $151 / Sq Ft |
Purchase History
| Date | Type | Sale Price | Title Company |
|---|---|---|---|
| Warranty Deed | $160,000 | Metropolitan Title Company |
Mortgage History
| Date | Status | Loan Amount | Loan Type |
|---|---|---|---|
| Open | $158,746 | FHA |
Source: MichRIC
MLS Number: 25058331
APN: 41-18-09-151-019
- 2158 Cambridge Dr SE
- 2363 Plymouth Ave SE
- 1413 Linwood St SE
- 1878 Georgetown Dr SE Unit 40
- 2422 Cranden Dr SE Unit 230
- 2236 Tecumseh Dr SE
- 1954 Georgetown Dr SE Unit 21
- 2530 Village Dr SE Unit 117
- 1335 Burton St SE
- 1138 Alger St SE
- 1123 Ottillia St SE
- 1440 Johnston St SE
- 1043 Merrifield St SE
- 2552 Belfast Ave SE
- 1920 Concord Ave SE
- 1945 Silver Ave SE
- 1746 Orville St SE
- 1719 Margaret Ave SE
- 2526 Birchcrest Dr SE
- 941 Nevada St SE
