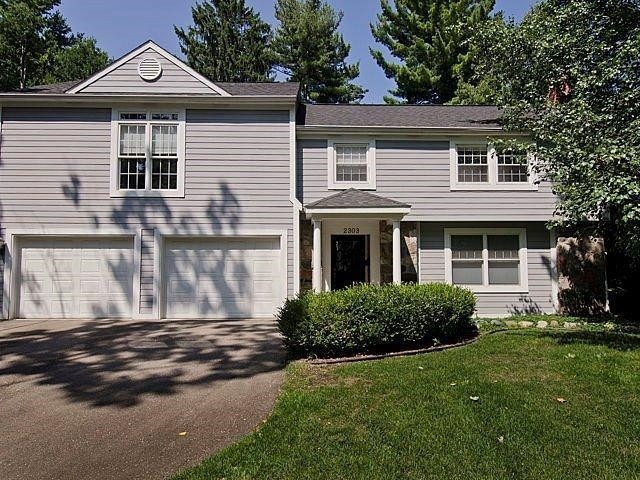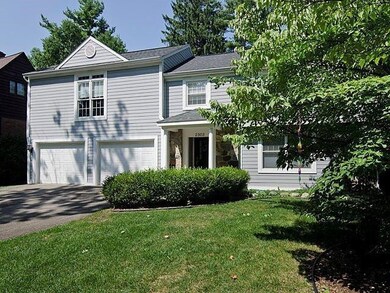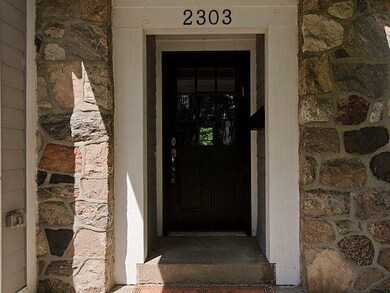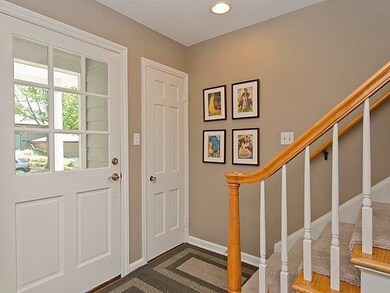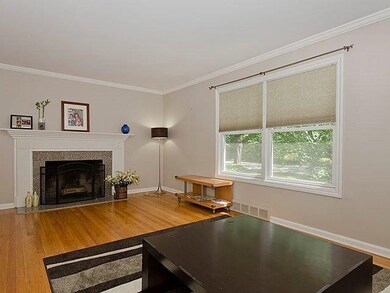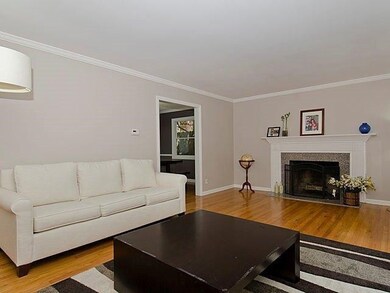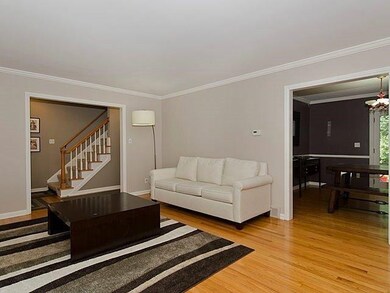
2303 Vinewood Blvd Ann Arbor, MI 48104
Angell NeighborhoodHighlights
- Spa
- Vaulted Ceiling
- 2 Fireplaces
- Angell School Rated A+
- Wood Flooring
- No HOA
About This Home
As of October 2014From the moment you walk in the front door, you will find a home that is outstanding. Stroll through the lovely living & dining rooms and you arrive at the heart of the home: a marvelous open and expansive space featuring the well-designed kitchen and great room with vaulted ceiling. What a perfect place - for entertaining, family gatherings or gazing through the abundant windows at the tranquil sanctuary in the backyard. The second floor has four bedrooms, including a wonderful master (with luxurious tile bath and ample walk-in closet) adjacent to an office overlooking the great room. Finished areas in the basement add to the living space and enjoyment of this home. Perfect location and a wonderful home - what more would you need? Visit today & see yourself living here. Close to the University of Michigan Central Campus and Hospital, the Arboretum and the network of trails along the Huron River. Easy access to downtown and all that Ann Arbor has to offer., Primary Bath, Rec Room: Finished
Last Agent to Sell the Property
Trillium Real Estate License #6501255870 Listed on: 08/20/2014
Home Details
Home Type
- Single Family
Est. Annual Taxes
- $13,962
Year Built
- Built in 1942
Lot Details
- 0.29 Acre Lot
- Lot Dimensions are 69 x 184
- Property is zoned R1B, R1B
Parking
- Attached Garage
Home Design
- Brick or Stone Mason
- Wood Siding
- Stone
Interior Spaces
- 2-Story Property
- Vaulted Ceiling
- Ceiling Fan
- 2 Fireplaces
- Wood Burning Fireplace
- Window Treatments
- Finished Basement
- Basement Fills Entire Space Under The House
Kitchen
- Breakfast Area or Nook
- Eat-In Kitchen
- Oven
- Range
- Microwave
- Dishwasher
- Disposal
Flooring
- Wood
- Carpet
- Ceramic Tile
Bedrooms and Bathrooms
- 4 Bedrooms
Laundry
- Laundry on lower level
- Dryer
- Washer
Outdoor Features
- Spa
- Patio
Schools
- Angell Elementary School
- Tappan Middle School
- Huron High School
Utilities
- Forced Air Heating and Cooling System
- Heating System Uses Natural Gas
- Cable TV Available
Community Details
- No Home Owners Association
Ownership History
Purchase Details
Home Financials for this Owner
Home Financials are based on the most recent Mortgage that was taken out on this home.Purchase Details
Home Financials for this Owner
Home Financials are based on the most recent Mortgage that was taken out on this home.Purchase Details
Home Financials for this Owner
Home Financials are based on the most recent Mortgage that was taken out on this home.Purchase Details
Home Financials for this Owner
Home Financials are based on the most recent Mortgage that was taken out on this home.Purchase Details
Home Financials for this Owner
Home Financials are based on the most recent Mortgage that was taken out on this home.Purchase Details
Home Financials for this Owner
Home Financials are based on the most recent Mortgage that was taken out on this home.Purchase Details
Home Financials for this Owner
Home Financials are based on the most recent Mortgage that was taken out on this home.Purchase Details
Similar Homes in Ann Arbor, MI
Home Values in the Area
Average Home Value in this Area
Purchase History
| Date | Type | Sale Price | Title Company |
|---|---|---|---|
| Warranty Deed | $585,000 | None Available | |
| Warranty Deed | $591,000 | Liberty Title | |
| Warranty Deed | $660,000 | None Available | |
| Warranty Deed | $665,000 | None Available | |
| Interfamily Deed Transfer | -- | None Available | |
| Interfamily Deed Transfer | -- | Mst | |
| Interfamily Deed Transfer | -- | -- | |
| Warranty Deed | $370,000 | -- | |
| Deed | $300,000 | -- |
Mortgage History
| Date | Status | Loan Amount | Loan Type |
|---|---|---|---|
| Previous Owner | $400,000 | New Conventional | |
| Previous Owner | $647,000 | Unknown | |
| Previous Owner | $647,000 | Unknown | |
| Previous Owner | $84,000 | Credit Line Revolving | |
| Previous Owner | $532,000 | Unknown | |
| Previous Owner | $562,500 | Fannie Mae Freddie Mac | |
| Previous Owner | $562,500 | Fannie Mae Freddie Mac | |
| Previous Owner | $487,000 | Stand Alone Refi Refinance Of Original Loan | |
| Previous Owner | $296,000 | Unknown |
Property History
| Date | Event | Price | Change | Sq Ft Price |
|---|---|---|---|---|
| 10/24/2014 10/24/14 | Sold | $585,000 | -10.7% | $172 / Sq Ft |
| 10/23/2014 10/23/14 | Pending | -- | -- | -- |
| 08/20/2014 08/20/14 | For Sale | $654,900 | +10.8% | $192 / Sq Ft |
| 11/04/2013 11/04/13 | Sold | $591,000 | -8.9% | $159 / Sq Ft |
| 11/01/2013 11/01/13 | Pending | -- | -- | -- |
| 09/03/2013 09/03/13 | For Sale | $649,000 | -- | $175 / Sq Ft |
Tax History Compared to Growth
Tax History
| Year | Tax Paid | Tax Assessment Tax Assessment Total Assessment is a certain percentage of the fair market value that is determined by local assessors to be the total taxable value of land and additions on the property. | Land | Improvement |
|---|---|---|---|---|
| 2025 | $19,586 | $521,000 | $0 | $0 |
| 2024 | $18,239 | $463,700 | $0 | $0 |
| 2023 | $16,817 | $454,200 | $0 | $0 |
| 2022 | $18,326 | $424,400 | $0 | $0 |
| 2021 | $17,894 | $406,500 | $0 | $0 |
| 2020 | $17,533 | $381,100 | $0 | $0 |
| 2019 | $16,686 | $385,400 | $385,400 | $0 |
| 2018 | $16,451 | $349,000 | $0 | $0 |
| 2017 | $16,003 | $346,300 | $0 | $0 |
| 2016 | $15,439 | $347,500 | $0 | $0 |
| 2015 | $14,047 | $366,800 | $0 | $0 |
| 2014 | $14,047 | $316,694 | $0 | $0 |
| 2013 | -- | $316,694 | $0 | $0 |
Agents Affiliated with this Home
-
Linda Lombardini

Seller's Agent in 2014
Linda Lombardini
Trillium Real Estate
(734) 216-6415
143 Total Sales
-
Martin Bouma

Buyer's Agent in 2014
Martin Bouma
Keller Williams Ann Arbor Mrkt
(734) 761-3060
8 in this area
776 Total Sales
-
C
Seller's Agent in 2013
Carolyn Lepard
The Charles Reinhart Company
-
Michal Porath
M
Buyer's Agent in 2013
Michal Porath
The Charles Reinhart Company
3 in this area
68 Total Sales
Map
Source: Southwestern Michigan Association of REALTORS®
MLS Number: 43394
APN: 09-34-211-019
- 1 Shipman Cir
- 809 Berkshire Rd
- 2100 Tuomy Rd
- 1928 Lorraine Place
- 2010 Devonshire Rd
- 805 Oxford Rd
- 1155 Arlington Blvd
- 202 Orchard Hills Dr
- 13 Regent Dr
- 2427 Londonderry Rd
- 2969 Heather Way
- 2980 Devonshire Rd
- 2316 Brockman Blvd
- 1015 Olivia Ave
- 1625 Arlington Blvd
- 1205 Olivia Ave
- 1718 E Stadium Blvd
- 3081 Overridge Dr
- 1816 Frieze Ave
- 1657 Glenwood Rd
