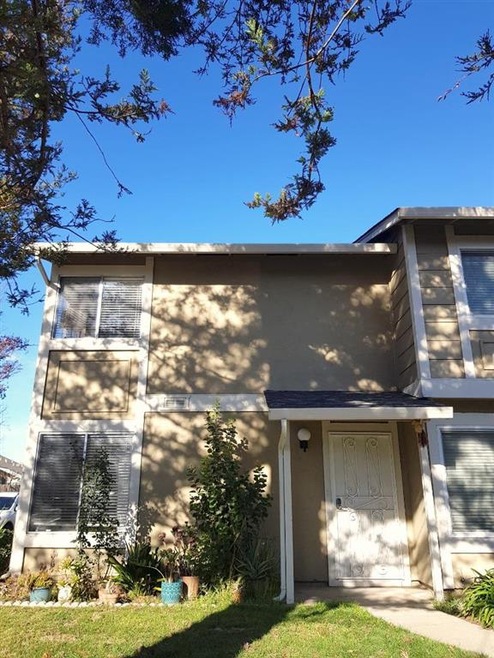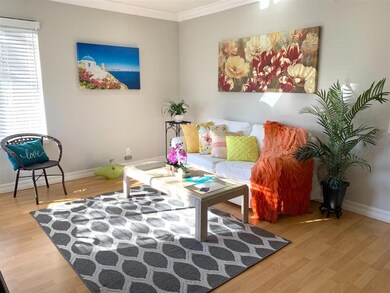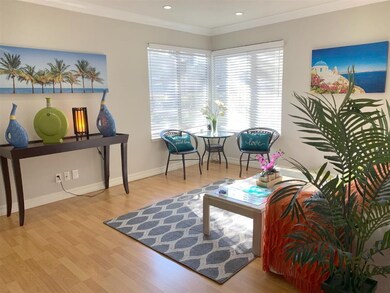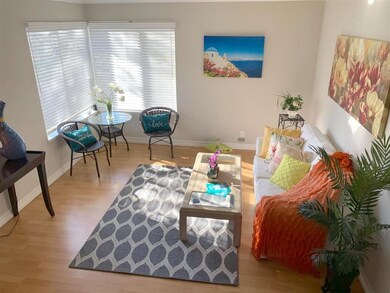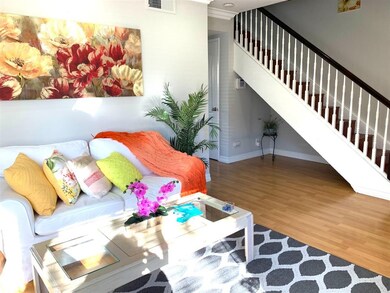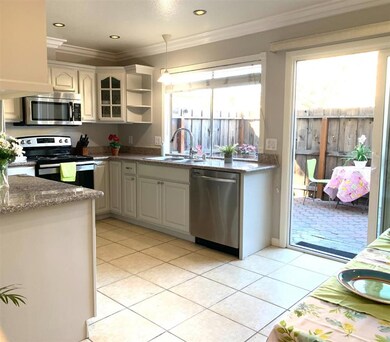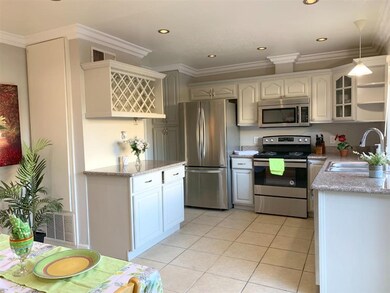
2303 Warfield Way Unit D San Jose, CA 95122
Yerba Buena NeighborhoodAbout This Home
As of February 2021Quiet and well maintained community. This 3 bed 1.5 bath end unit townhouse with upgrades features a spacious kitchen with dining area, fenced patio with a dedicated entry & a 2-car side by side parking garage. Living room is illuminated with natural sunlight through large corner windows. Bedrooms are adorned with new crown molding and ceiling fans. Master bedroom have walk in closet & 2 large corner windows letting in natural sunlight. Entire upstairs & staircase have new laminate flooring. Kitchen and living room are equipped with recessed lighting & new LED bulbs. Granite kitchen counter, wine rack, new stainless steel appliances including a range, oven, microwave, dishwasher and refrigerator. Separate laundry room with washer/dryer & extra storage. Community facilities include a swimming pool and children's playground. Nearby is Coyote Creek Community Garden, Tully Community Library, Happy Hollow Park, Japanese Friendship Garden, Costco & Walmart. Easy access to 101 & 87.
Property Details
Home Type
Condominium
Est. Annual Taxes
$9,640
Year Built
1979
Lot Details
0
Parking
2
Listing Details
- Zoning: RM
- Subclass: Condominium
- Age: 42
- Listing Class: Residential
- Min Numberof Unitsin Complex: 300
- Structure Sq Ft: 1125
- Special Features: None
- Property Sub Type: Condos
- Year Built: 1979
Interior Features
- Family Room: No Family Room
- Dining Room: Dining Area, Eat In Kitchen
- Kitchen: Countertop - Granite, Dishwasher, Microwave, Oven Range - Electric, Refrigerator
- Living Sq Ft: 1125
- Stories: 2
- Laundry: Inside, Washer / Dryer
- Flooring: Laminate
- Additional Rooms: Laundry Room
- Maximum Numberof Bedrooms: 3
- Minimum Numberof Bedrooms: 3
- Full Bathrooms: 1
- Half Bathrooms: 1
- Total Bedrooms: 3
Exterior Features
- Foundation: Concrete Slab
- Pool Description: Yes
- Roof: Composition
- Pool: Community Facility
Garage/Parking
- Garage Spaces: 2
- Garage Max: 2
- Garage Min: 2
- Garage Parking Features: Attached Garage, Common Parking Area, Guest / Visitor Parking, On Street
Utilities
- Cooling System: Ceiling Fan
- Heating System: Central Forced Air
- Sewer/Septic System: Sewer - Public
Condo/Co-op/Association
- Complex Name: Coyote Creek
- HOA Fees: 343
- HOA Amenities: Community Pool
- Association Fees Include: Insurance, Landscaping / Gardening, Recreation Facility
- HOA Exist: Yes
- H O A Name Text: Coyote Creek
Schools
- School District: East Side Union High
Multi Family
- Utilities: Individual Electric Meters, Individual Gas Meters
- Unit Features: Corner Unit
Ownership History
Purchase Details
Home Financials for this Owner
Home Financials are based on the most recent Mortgage that was taken out on this home.Purchase Details
Home Financials for this Owner
Home Financials are based on the most recent Mortgage that was taken out on this home.Purchase Details
Home Financials for this Owner
Home Financials are based on the most recent Mortgage that was taken out on this home.Purchase Details
Home Financials for this Owner
Home Financials are based on the most recent Mortgage that was taken out on this home.Purchase Details
Home Financials for this Owner
Home Financials are based on the most recent Mortgage that was taken out on this home.Purchase Details
Home Financials for this Owner
Home Financials are based on the most recent Mortgage that was taken out on this home.Similar Homes in San Jose, CA
Home Values in the Area
Average Home Value in this Area
Purchase History
| Date | Type | Sale Price | Title Company |
|---|---|---|---|
| Warranty Deed | $620,000 | Chicago Title Company | |
| Grant Deed | $607,000 | Chicago Title Company | |
| Grant Deed | $420,000 | Cornerstone Title Co | |
| Grant Deed | $300,000 | Old Republic Title Company | |
| Grant Deed | $435,000 | Chicago Title | |
| Interfamily Deed Transfer | -- | -- | |
| Interfamily Deed Transfer | -- | Old Republic Title Company |
Mortgage History
| Date | Status | Loan Amount | Loan Type |
|---|---|---|---|
| Open | $465,000 | Purchase Money Mortgage | |
| Previous Owner | $265,000 | New Conventional | |
| Previous Owner | $336,000 | New Conventional | |
| Previous Owner | $270,000 | Purchase Money Mortgage | |
| Previous Owner | $378,400 | Negative Amortization | |
| Previous Owner | $47,300 | Credit Line Revolving | |
| Previous Owner | $391,500 | Fannie Mae Freddie Mac | |
| Previous Owner | $223,600 | New Conventional |
Property History
| Date | Event | Price | Change | Sq Ft Price |
|---|---|---|---|---|
| 02/09/2021 02/09/21 | Sold | $620,000 | +3.5% | $551 / Sq Ft |
| 01/19/2021 01/19/21 | Pending | -- | -- | -- |
| 01/14/2021 01/14/21 | For Sale | $599,000 | -1.3% | $532 / Sq Ft |
| 09/16/2020 09/16/20 | Sold | $607,000 | +5.6% | $540 / Sq Ft |
| 09/10/2020 09/10/20 | Pending | -- | -- | -- |
| 09/09/2020 09/09/20 | For Sale | $575,000 | -- | $511 / Sq Ft |
Tax History Compared to Growth
Tax History
| Year | Tax Paid | Tax Assessment Tax Assessment Total Assessment is a certain percentage of the fair market value that is determined by local assessors to be the total taxable value of land and additions on the property. | Land | Improvement |
|---|---|---|---|---|
| 2024 | $9,640 | $657,948 | $328,974 | $328,974 |
| 2023 | $9,533 | $645,048 | $322,524 | $322,524 |
| 2022 | $9,318 | $632,400 | $316,200 | $316,200 |
| 2021 | $9,219 | $607,000 | $307,000 | $300,000 |
| 2020 | $7,008 | $461,552 | $230,776 | $230,776 |
| 2019 | $6,718 | $452,502 | $226,251 | $226,251 |
| 2018 | $6,710 | $443,630 | $221,815 | $221,815 |
| 2017 | $6,621 | $434,932 | $217,466 | $217,466 |
| 2016 | $6,294 | $426,404 | $213,202 | $213,202 |
| 2015 | $5,001 | $321,440 | $160,720 | $160,720 |
| 2014 | $4,505 | $315,144 | $157,572 | $157,572 |
Agents Affiliated with this Home
-

Seller's Agent in 2021
Sara Huang
Starriver Inc
(408) 627-2326
4 in this area
46 Total Sales
-

Buyer's Agent in 2021
Joyce Hsueh-Martin
Momentum Realty
(408) 807-4672
1 in this area
41 Total Sales
-

Buyer Co-Listing Agent in 2021
Michael Ramos
Momentum Realty
(408) 807-4673
2 in this area
258 Total Sales
-
W
Seller's Agent in 2020
Wayne Mason
Intero Real Estate Services
Map
Source: MLSListings
MLS Number: ML81825833
APN: 477-63-028
- 2292 Warfield Way Unit A
- 2340 Warfield Way Unit B
- 1051 Woodminster Dr
- 2116 Galveston Ave Unit B
- 2102 Galveston Ave Unit B
- 2507 Sherlock Dr
- 2416 Balme Dr
- 1058 Tekman Dr Unit 58
- 956 Deer Meadow Ct
- 2175 Summerton Dr
- 2209 Summereve Ct
- 1050 Summermist Ct
- 1225 Midpine Ave
- 1034 Summerplace Dr
- 1087 Summerain Ct
- 2580 Senter Rd Unit 495
- 2580 Senter Rd Unit 515
- 2580 Senter Rd Unit 455
- 2580 Senter Rd Unit 569
- 2543 Loomis Dr
