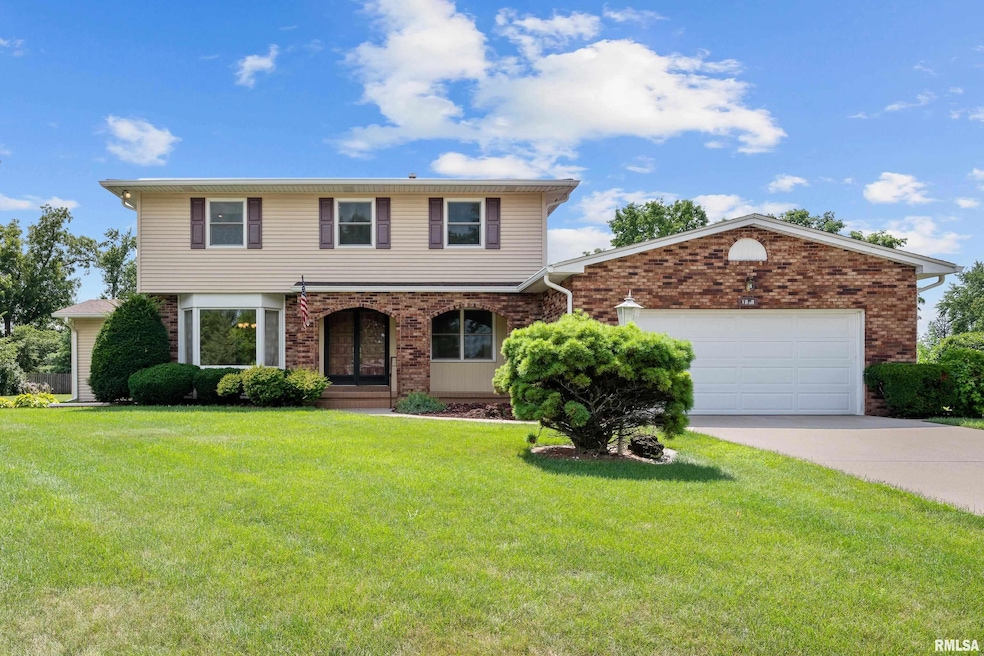
$294,900
- 3 Beds
- 2 Baths
- 1,604 Sq Ft
- 1511 W 48th St
- Davenport, IA
This immaculate 3-bedroom ranch home truly shows pride of ownership throughout and is ready for its new owners to move right in. The home boasts numerous recent updates, including a newer roof, gutters, siding, shed, and concrete. Inside, you'll be captivated by the beautiful hardwood floors that extend through the living room, dining room, kitchen, and down the stairs and hallway. The exterior
Jeffrey Wehr Ruhl&Ruhl REALTORS Bettendorf






