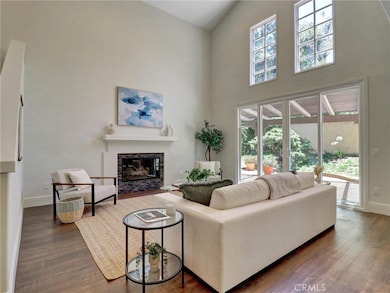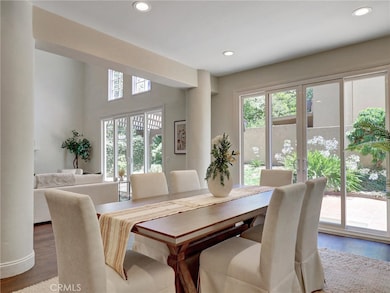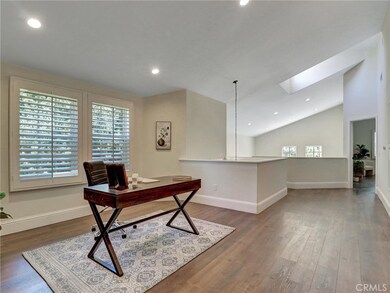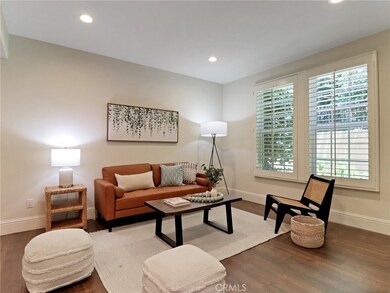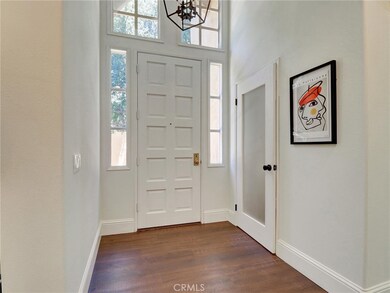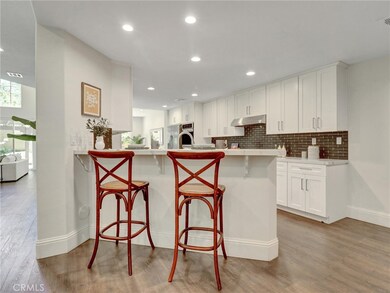23034 Park Este Calabasas, CA 91302
Highlights
- 24-Hour Security
- Gated Community
- 4.94 Acre Lot
- Primary Bedroom Suite
- Updated Kitchen
- Open Floorplan
About This Home
Stunning Mediterranean Retreat in the Heart of Calabasas
Tucked behind the gates of a Calabasas community, this tastefully remodeled Mediterranean home offers the perfect blend of charm, sophistication, and modern convenience, minutes from the area’s top amenities.
Bathed in natural light, the open and airy great room features soaring ceilings, a sleek fireplace, and new sliding glass doors that seamlessly connect indoor and outdoor living. The inviting dining area flows effortlessly to the serene patio, ideal for entertaining or simply relaxing in the tranquil surroundings.
The fully updated bathrooms, creates spa-like feel.
Enjoy an unbeatable location—just moments from scenic Calabasas Lake, The Commons, the Saturday Farmers Market, award-winning schools, and the beautiful beaches of Malibu.
Don’t miss this rare opportunity to own a turnkey home in one of Calabasas’ most desirable neighborhoods!
Listing Agent
Harpaz Realty Brokerage Phone: 818-222-0323 License #01156491 Listed on: 07/21/2025
Home Details
Home Type
- Single Family
Est. Annual Taxes
- $10,278
Year Built
- Built in 1986
Lot Details
- 4.94 Acre Lot
- Cul-De-Sac
- Property is zoned LCRPD100004.2U
HOA Fees
- $469 Monthly HOA Fees
Parking
- 3 Car Attached Garage
- 3 Open Parking Spaces
- Parking Available
- Front Facing Garage
- Three Garage Doors
- Automatic Gate
Home Design
- Mediterranean Architecture
- Slab Foundation
- Spanish Tile Roof
- Stucco
Interior Spaces
- 2,864 Sq Ft Home
- 2-Story Property
- Open Floorplan
- Bar
- Cathedral Ceiling
- Recessed Lighting
- Entrance Foyer
- Family Room
- Living Room with Fireplace
- Dining Room
- Wood Flooring
- Laundry Room
Kitchen
- Updated Kitchen
- Eat-In Kitchen
- Double Oven
- Six Burner Stove
- Ice Maker
- Water Line To Refrigerator
- Dishwasher
- Quartz Countertops
Bedrooms and Bathrooms
- 3 Bedrooms
- All Upper Level Bedrooms
- Primary Bedroom Suite
- 3 Full Bathrooms
Outdoor Features
- Balcony
- Open Patio
Location
- Suburban Location
Utilities
- Two cooling system units
- Central Heating and Cooling System
- Natural Gas Connected
- Phone Available
- Cable TV Available
Listing and Financial Details
- Security Deposit $7,500
- Rent includes association dues, gardener
- 12-Month Minimum Lease Term
- Available 7/27/25
- Tax Lot 2
- Tax Tract Number 37893
- Assessor Parcel Number 2068029054
Community Details
Overview
- Creekside HOA, Phone Number (888) 999-6575
Pet Policy
- Call for details about the types of pets allowed
- Pet Deposit $500
Security
- 24-Hour Security
- Gated Community
Map
Source: California Regional Multiple Listing Service (CRMLS)
MLS Number: SR25164156
APN: 2068-029-054
- 23043 Park Este
- 23057 Park Este
- 4392 Park Paloma
- 23020 Lita Place
- 23024 Park Veneto
- 22954 Darien St
- 4261 Temma Ct
- 4370 Park Monte Nord
- 22946 Brenford St
- 22957 De Kalb Dr
- 4241 Kingfisher Rd
- 4324 Park Verdi
- 23128 Park Sorrento
- 23123 Park Terra
- 4301 Manson Ave
- 23180 Park Blanco
- 22905 De Kalb Dr
- 22850 Margarita Dr
- 23169 Mulholland Dr Unit 3
- 23163 Mulholland Dr Unit 6

