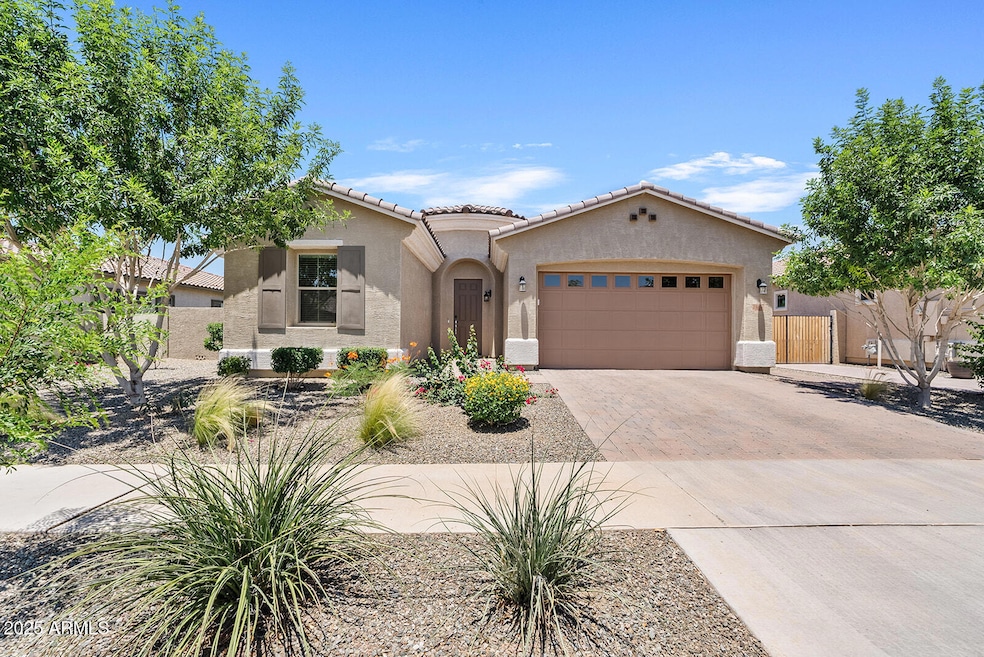23038 E Twilight Dr Queen Creek, AZ 85142
Estimated payment $2,918/month
Highlights
- Two Primary Bathrooms
- Community Lake
- Heated Community Pool
- Newell Barney Middle School Rated A
- Granite Countertops
- Covered Patio or Porch
About This Home
Seller will consider buyer concessions with an acceptable offer. THREE car garage! An exceptionally priced newer build (2021) home in one of Queen Creek's most desirable master-planned communities!
Welcome home to 23038 E Twilight Drive, where you'll find a meticulously kept property bursting with upgrades. Enter to the sweeping hallway that is the center of this thoughtfully-designed split floor plan - secondary bedrooms are offset from the main primary suite for peace and privacy. In your new kitchen, find a gas range top, XL kitchen island, walk-in pantry, built-in microwave and oven, and brand new pendant lights and dining light. The primary bedroom suite offers incredible natural light, and the primary bathroom has been upgraded with brand new brushed nickel rain shower head & handle, faucets, drains, towel bar, hooks and holders. Brand new hardware on kitchen and both bathroom cabinets! Enjoy the enormous walk-in shower and dual vanities.
Outside, the hard work has been done for you on this oversized lot - your new back yard is finished with low-maintenance artificial turf.
Life in the community of Harvest, Queen Creek offers residents the ideal blend of rural and suburban living - with a community lake with catch & release fishing, two heated community pools, playgrounds, splash pad and more - you'll enjoy exceptional amenities right at home. Located just across the street is Schnepf Farms & Queen Creek Olive Mill. Schnepf is a 4th generation working family farm, and Arizona's largest organic peach grower with a U-Pick Garden, country store, bakery, petting zoo, play yards, train rides and seasonal events. Queen Creek Olive Mill is a unique agri-tourism experience, restaurant and marketplace, and produces Arizona's only extra virgin olive oil. Just under 4 miles away find Pecan Lake Entertainment, a new entertainment center with electric karting, ropes course, arcade, 21-hole putting course, axe-throwing, VR experiences, escape rooms and a coming soon surf pool.
Home Details
Home Type
- Single Family
Est. Annual Taxes
- $2,477
Year Built
- Built in 2021
Lot Details
- 8,281 Sq Ft Lot
- Desert faces the front and back of the property
- Block Wall Fence
- Artificial Turf
- Front Yard Sprinklers
HOA Fees
- $125 Monthly HOA Fees
Parking
- 3 Car Direct Access Garage
- 2 Open Parking Spaces
- Tandem Garage
- Garage Door Opener
Home Design
- Wood Frame Construction
- Tile Roof
- Stone Exterior Construction
- Stucco
Interior Spaces
- 2,243 Sq Ft Home
- 1-Story Property
- Ceiling Fan
- Pendant Lighting
- Double Pane Windows
Kitchen
- Eat-In Kitchen
- Walk-In Pantry
- Built-In Electric Oven
- Gas Cooktop
- Built-In Microwave
- Kitchen Island
- Granite Countertops
Flooring
- Carpet
- Tile
Bedrooms and Bathrooms
- 3 Bedrooms
- Two Primary Bathrooms
- 2 Bathrooms
- Dual Vanity Sinks in Primary Bathroom
Outdoor Features
- Covered Patio or Porch
Schools
- Schnepf Elementary School
- Crismon High Middle School
- Crismon High School
Utilities
- Central Air
- Heating System Uses Natural Gas
Listing and Financial Details
- Tax Lot 33
- Assessor Parcel Number 313-30-033
Community Details
Overview
- Association fees include ground maintenance
- Aam, Llc Association, Phone Number (602) 957-9191
- Built by Gehan / Brightland
- Harvest Queen Creek Parcel 1 6 Subdivision, Crimson Floorplan
- Community Lake
Recreation
- Community Playground
- Heated Community Pool
- Bike Trail
Map
Home Values in the Area
Average Home Value in this Area
Tax History
| Year | Tax Paid | Tax Assessment Tax Assessment Total Assessment is a certain percentage of the fair market value that is determined by local assessors to be the total taxable value of land and additions on the property. | Land | Improvement |
|---|---|---|---|---|
| 2025 | $2,477 | $25,395 | -- | -- |
| 2024 | $2,451 | $24,185 | -- | -- |
| 2023 | $2,451 | $42,570 | $8,510 | $34,060 |
| 2022 | $2,403 | $32,260 | $6,450 | $25,810 |
| 2021 | $217 | $6,315 | $6,315 | $0 |
| 2020 | $212 | $2,445 | $2,445 | $0 |
Property History
| Date | Event | Price | Change | Sq Ft Price |
|---|---|---|---|---|
| 09/03/2025 09/03/25 | Pending | -- | -- | -- |
| 08/28/2025 08/28/25 | For Sale | $489,990 | -- | $218 / Sq Ft |
Purchase History
| Date | Type | Sale Price | Title Company |
|---|---|---|---|
| Warranty Deed | $408,906 | First American Title Ins Co | |
| Warranty Deed | $341,000 | First American Title |
Mortgage History
| Date | Status | Loan Amount | Loan Type |
|---|---|---|---|
| Open | $368,015 | Purchase Money Mortgage |
Source: Arizona Regional Multiple Listing Service (ARMLS)
MLS Number: 6911822
APN: 313-30-033
- 23018 E Mewes Rd
- 23095 E Mewes Rd
- 37008 N Aleutian Dr
- 36902 N Aleutian Dr
- 36990 N Aleutian Dr
- 37044 N Aleutian Dr
- 22782 E Stacey Rd
- 26015 S 228th Place
- 26016 S 229th Place
- Grange Plan at Harvest - Meadows Collection
- Quartz Plan at Harvest - Meadows Collection
- 26031 S 228th Place
- 26032 S 229th Place
- 22838 E Excelsior Ave
- 26047 S 228th Place
- 26177 S 230th St
- 37008 N Hinterwald Way
- 26080 S 228th Place
- 22854 E Pummelos Rd
- 26079 S 228th St







