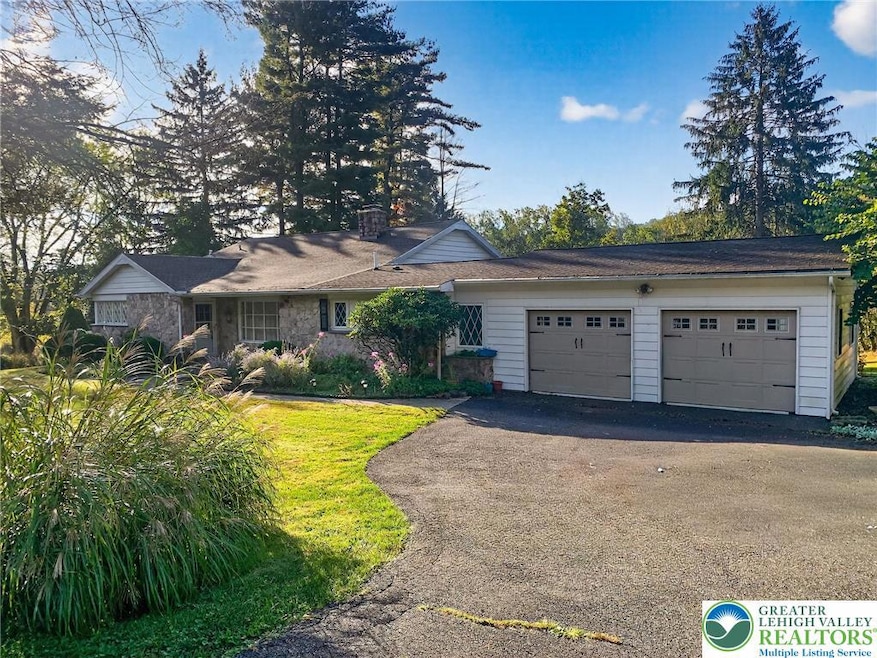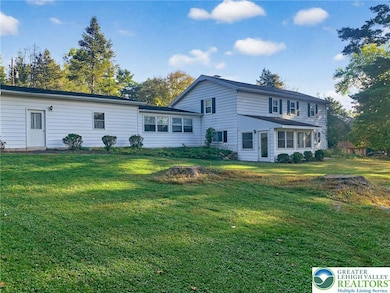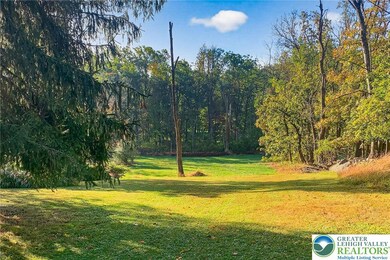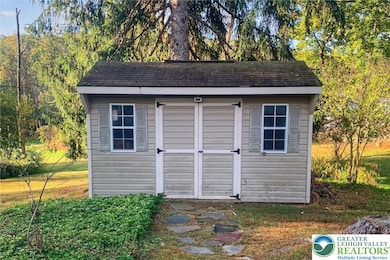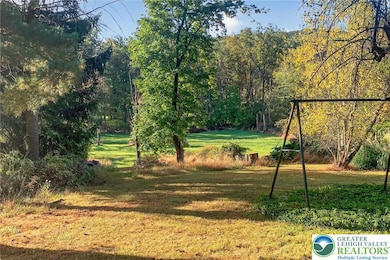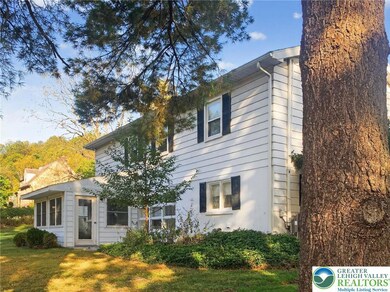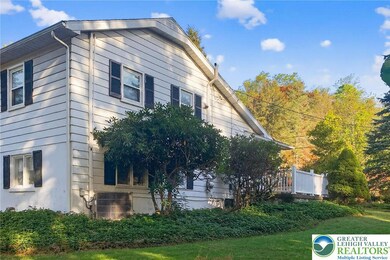2304 Black River Rd Bethlehem, PA 18015
Estimated payment $2,960/month
Highlights
- 2.98 Acre Lot
- View of Hills
- Vaulted Ceiling
- Saucon Valley Senior High School Rated 9+
- Deck
- Partially Wooded Lot
About This Home
HIGHEST & BEST OFFERS DUE MON., 11/3 BY 6PM. NOTIFICATION WILL OCCUR ON TUES., 11/4. Welcome to 2304 Black River Rd. This home has had only one owner since its construction. The features of this home are 4 BRs and 3 BAs and offers over 1700 SF of above grade living space. This home sits on nearly 3 acres. The 1st floor/ primary level features a kitchen with custom built cabinets, soft close drawers, corian counter tops, Kenmore appliances and a separate dining area. From the kitchen you transition to an open formal LR setting with a vaulted ceiling, exposed wood beam and a bowed bay window. Next, you will find a master BR suite with a full BA and separate laundry area. There is a breezeway that takes you to an oversized 2-car garage.The lower level has a full sized FR with a fireplace with a wood burning insert and stone hearth. There is a full BA in the lower level. You also have two stairwells of which one has a handicap accessible chairlift leading to the main kitchen area. Additionally, in the lower level there is a walkout 3 season sunroom and a utility area. This section of the home is perfect for guests or in-laws.
The 2nd level takes you to 3 BRS,a 3rd full BA and hardwood floors.This home is in very close proximity to major highways, hospitals, restaurants, schools,, shopping, etc. It is only one hour from Philadelphia and a little more to NYC. Don’t miss your opportunity to make 2304 Black River Rd. your new “Home Sweet Home!’ The home is being sold “AS IS.”
Home Details
Home Type
- Single Family
Est. Annual Taxes
- $5,428
Year Built
- Built in 1960
Lot Details
- 2.98 Acre Lot
- Partially Wooded Lot
- Property is zoned 19R40
Parking
- 2 Car Garage
- Driveway
- Off-Street Parking
Home Design
- Blown-In Insulation
- Aluminum Siding
- Stone
Interior Spaces
- 1,707 Sq Ft Home
- 1-Story Property
- Vaulted Ceiling
- Wood Burning Fireplace
- Self Contained Fireplace Unit Or Insert
- Replacement Windows
- Views of Hills
- Dishwasher
Bedrooms and Bathrooms
- 4 Bedrooms
- 3 Full Bathrooms
Outdoor Features
- Deck
- Separate Outdoor Workshop
- Shed
- Porch
Schools
- Saucon Valley Elementary School
- Saucon Valley High School
Utilities
- Heating Available
- Well
Map
Home Values in the Area
Average Home Value in this Area
Tax History
| Year | Tax Paid | Tax Assessment Tax Assessment Total Assessment is a certain percentage of the fair market value that is determined by local assessors to be the total taxable value of land and additions on the property. | Land | Improvement |
|---|---|---|---|---|
| 2025 | $824 | $76,300 | $26,200 | $50,100 |
| 2024 | $5,387 | $76,300 | $26,200 | $50,100 |
| 2023 | $5,387 | $76,300 | $26,200 | $50,100 |
| 2022 | $5,293 | $76,300 | $26,200 | $50,100 |
| 2021 | $5,369 | $76,300 | $26,200 | $50,100 |
| 2020 | $5,465 | $76,300 | $26,200 | $50,100 |
| 2019 | $5,465 | $76,300 | $26,200 | $50,100 |
| 2018 | $5,396 | $76,300 | $26,200 | $50,100 |
| 2017 | $5,259 | $76,300 | $26,200 | $50,100 |
| 2016 | -- | $76,300 | $26,200 | $50,100 |
| 2015 | -- | $76,300 | $26,200 | $50,100 |
| 2014 | -- | $76,300 | $26,200 | $50,100 |
Property History
| Date | Event | Price | List to Sale | Price per Sq Ft |
|---|---|---|---|---|
| 11/04/2025 11/04/25 | Pending | -- | -- | -- |
| 10/30/2025 10/30/25 | For Sale | $475,000 | -- | $278 / Sq Ft |
Source: Greater Lehigh Valley REALTORS®
MLS Number: 767249
APN: Q6SW1-2-1A-0719
- 3689 Fire Ln
- 3606 Mccloskey Ave
- 0 Strauss Ln Unit 1 759755
- 1439 Seidersville Rd
- 705 Gottwald Dr
- 1289 Seidersville Rd
- 1434 Moravia St
- 2212 S Melrose Ave
- 1544 Church Rd
- 649 Roosevelt Ave
- 710 Hertzog Ave
- 4244 Stonebridge Dr
- 2209 S Melrose Ln
- 625 Diehl Ave
- 4252 Stonebridge Dr
- 616 Diehl Ave
- 4228 Stonebridge Dr
- 4260 Stonebridge Dr
