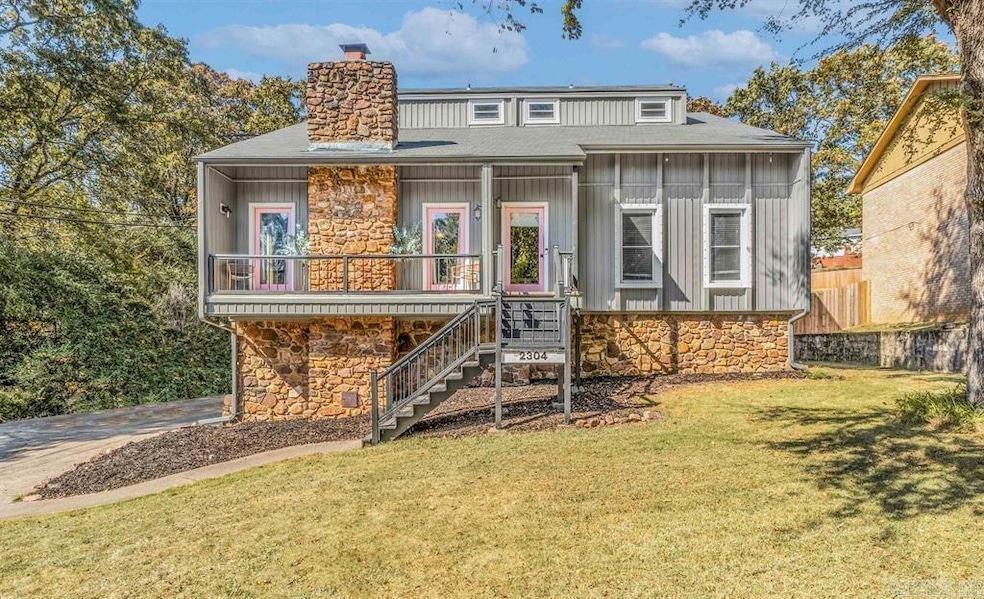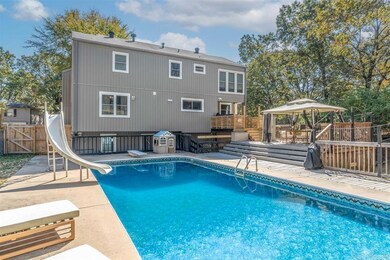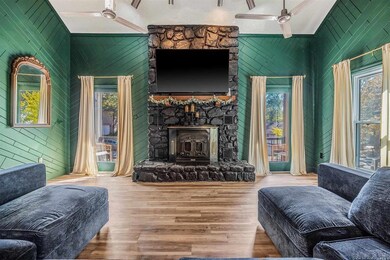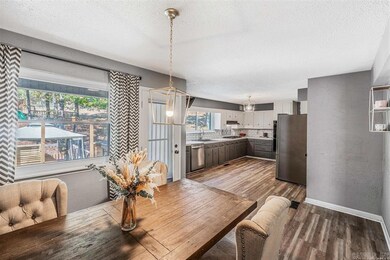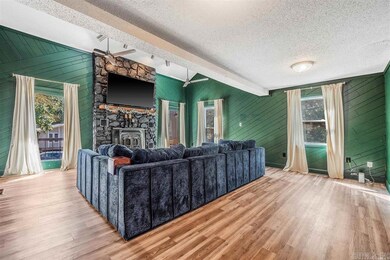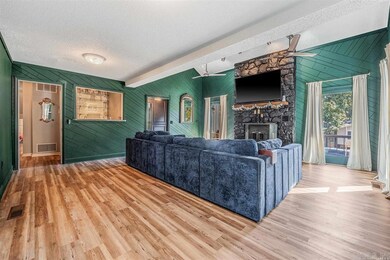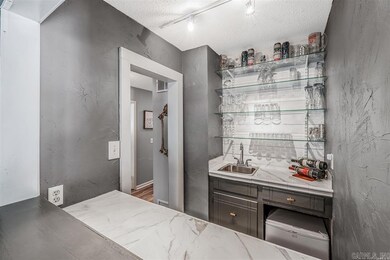
2304 Cedar Creek Rd North Little Rock, AR 72116
Lakewood NeighborhoodHighlights
- Home Theater
- Sitting Area In Primary Bedroom
- Wood Burning Stove
- In Ground Pool
- Deck
- Contemporary Architecture
About This Home
As of May 2025Introducing a gem in the sought-after Overbrook subdivision! This stunning 4-bedroom home boasts 2 full and 2 half baths, perfect formodern living. Step inside to find brand-new floors throughout and an inviting, open floor plan that seamlessly connects each space. Theheart of the home includes a beautifully appointed kitchen with easy access to the living areas and a stylish wet bar, ideal for hosting andentertaining. Work comfortably from home in the dedicated office, and enjoy movie nights in the custom theater room. Outdoors, anexpansive deck overlooks a large, private backyard featuring an inviting inground pool—your personal oasis. Complete with an oversized2-car garage, this home offers the perfect blend of style, space, and function. Don’t miss out on this Overbrook treasure!
Last Agent to Sell the Property
Berkshire Hathaway HomeServices Arkansas Realty Listed on: 03/12/2025

Home Details
Home Type
- Single Family
Est. Annual Taxes
- $3,617
Year Built
- Built in 1979
Lot Details
- 0.51 Acre Lot
- Fenced
- Landscaped
- Level Lot
- Cleared Lot
Parking
- 2 Car Garage
Home Design
- Contemporary Architecture
- Frame Construction
- Architectural Shingle Roof
Interior Spaces
- 3,219 Sq Ft Home
- 3-Story Property
- Wet Bar
- Built-in Bookshelves
- Vaulted Ceiling
- Wood Burning Stove
- Heatilator
- Insulated Windows
- Window Treatments
- Insulated Doors
- Great Room
- Separate Formal Living Room
- Home Theater
- Home Office
- Crawl Space
- Fire and Smoke Detector
Kitchen
- Eat-In Kitchen
- <<doubleOvenToken>>
- Stove
- Gas Range
- Plumbed For Ice Maker
- Dishwasher
- Granite Countertops
- Disposal
Flooring
- Wood
- Carpet
- Tile
Bedrooms and Bathrooms
- 4 Bedrooms
- Sitting Area In Primary Bedroom
- Walk-In Closet
- In-Law or Guest Suite
- Walk-in Shower
Laundry
- Laundry Room
- Washer Hookup
Outdoor Features
- In Ground Pool
- Deck
Utilities
- Central Heating and Cooling System
- Gas Water Heater
Listing and Financial Details
- Assessor Parcel Number 33N-017-00-215-00
Community Details
Overview
- Other Mandatory Fees
Amenities
- Picnic Area
- Party Room
Recreation
- Tennis Courts
- Community Playground
- Community Pool
Ownership History
Purchase Details
Home Financials for this Owner
Home Financials are based on the most recent Mortgage that was taken out on this home.Purchase Details
Home Financials for this Owner
Home Financials are based on the most recent Mortgage that was taken out on this home.Purchase Details
Home Financials for this Owner
Home Financials are based on the most recent Mortgage that was taken out on this home.Purchase Details
Home Financials for this Owner
Home Financials are based on the most recent Mortgage that was taken out on this home.Similar Homes in North Little Rock, AR
Home Values in the Area
Average Home Value in this Area
Purchase History
| Date | Type | Sale Price | Title Company |
|---|---|---|---|
| Warranty Deed | $350,000 | Proland Title | |
| Warranty Deed | $355,000 | American Abstract & Title | |
| Warranty Deed | $179,000 | Stewart Title Of Ar Inc | |
| Warranty Deed | -- | Stewart Title Of Ar Inc | |
| Warranty Deed | $153,000 | -- |
Mortgage History
| Date | Status | Loan Amount | Loan Type |
|---|---|---|---|
| Open | $350,000 | New Conventional | |
| Previous Owner | $337,250 | New Conventional | |
| Previous Owner | $207,353 | FHA | |
| Previous Owner | $66,500 | Unknown | |
| Previous Owner | $35,800 | Stand Alone Second | |
| Previous Owner | $143,200 | Fannie Mae Freddie Mac | |
| Previous Owner | $157,590 | VA |
Property History
| Date | Event | Price | Change | Sq Ft Price |
|---|---|---|---|---|
| 05/20/2025 05/20/25 | Sold | $350,000 | 0.0% | $109 / Sq Ft |
| 04/19/2025 04/19/25 | Pending | -- | -- | -- |
| 03/31/2025 03/31/25 | Price Changed | $350,000 | -1.4% | $109 / Sq Ft |
| 03/12/2025 03/12/25 | For Sale | $355,000 | 0.0% | $110 / Sq Ft |
| 11/30/2022 11/30/22 | Sold | $355,000 | 0.0% | $110 / Sq Ft |
| 11/27/2022 11/27/22 | Pending | -- | -- | -- |
| 10/12/2022 10/12/22 | Price Changed | $355,000 | -1.4% | $110 / Sq Ft |
| 09/16/2022 09/16/22 | For Sale | $359,900 | -- | $112 / Sq Ft |
Tax History Compared to Growth
Tax History
| Year | Tax Paid | Tax Assessment Tax Assessment Total Assessment is a certain percentage of the fair market value that is determined by local assessors to be the total taxable value of land and additions on the property. | Land | Improvement |
|---|---|---|---|---|
| 2023 | $3,617 | $54,151 | $8,600 | $45,551 |
| 2022 | $2,855 | $54,151 | $8,600 | $45,551 |
| 2021 | $2,855 | $46,610 | $10,400 | $36,210 |
| 2020 | $2,480 | $46,610 | $10,400 | $36,210 |
| 2019 | $2,480 | $46,610 | $10,400 | $36,210 |
| 2018 | $2,505 | $46,610 | $10,400 | $36,210 |
| 2017 | $2,505 | $46,610 | $10,400 | $36,210 |
| 2016 | $2,855 | $42,740 | $8,000 | $34,740 |
| 2015 | $2,855 | $42,740 | $8,000 | $34,740 |
| 2014 | $2,855 | $42,740 | $8,000 | $34,740 |
Agents Affiliated with this Home
-
Victoria Spears

Seller's Agent in 2025
Victoria Spears
Berkshire Hathaway HomeServices Arkansas Realty
(501) 831-5593
4 in this area
63 Total Sales
-
Kristi Copeland

Buyer's Agent in 2025
Kristi Copeland
Realty One Group Lock and Key
(501) 416-0488
4 in this area
99 Total Sales
-
Linda Averitt

Seller's Agent in 2022
Linda Averitt
PorchLight Realty - NLR
(501) 831-2510
8 in this area
97 Total Sales
Map
Source: Cooperative Arkansas REALTORS® MLS
MLS Number: 25009454
APN: 33N-017-00-215-00
- 2213 Cedar Creek Rd
- 3 Elk River Ct
- 6001 Elk River Rd
- 6225 Navajo Trail
- 6005 Eagle Creek Rd
- 6315 Chippewa Dr
- 6513 Corsica Dr
- 6009 Cypress Creek Dr
- Lot 1 Hopi Dr
- 6220 Hopi Dr
- 1805 Hasbrook Ct
- 17 Sugar Creek Rd
- 5401 N Hills Blvd
- 107 Lagrue Dr
- 105 Little Creek Rd
- 1700 Beresford Rd
- 22 Creekwood Cove
- 24 Creekwood Cove
- 5 Edenwood Ln
- 102 N Fork Dr
