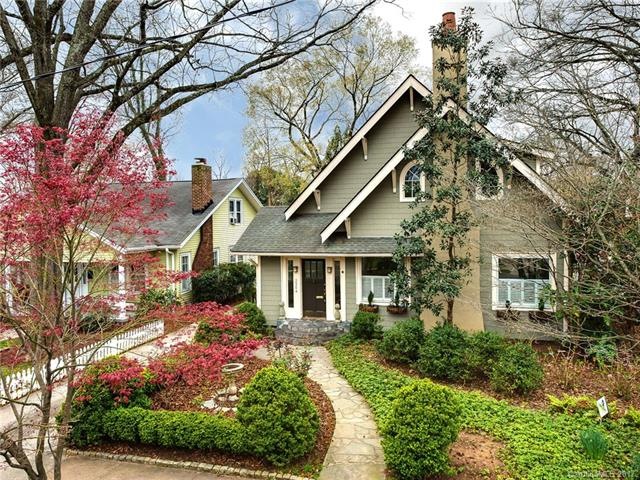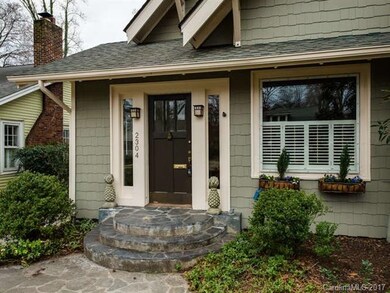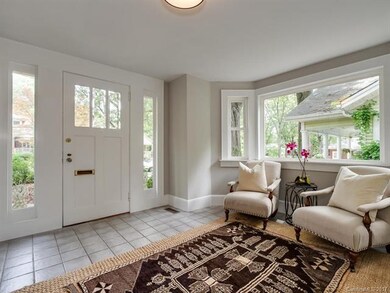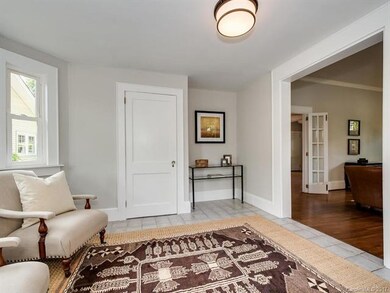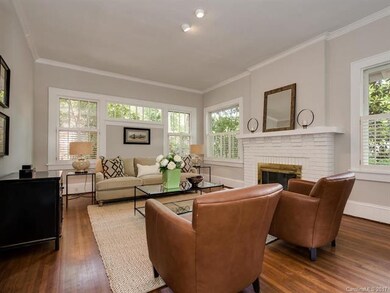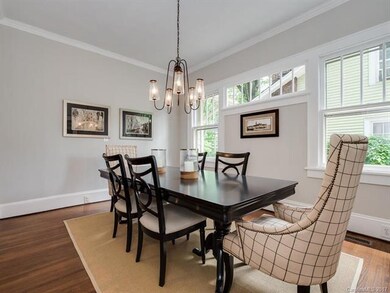
2304 Dilworth Rd W Unit B Charlotte, NC 28203
Dilworth NeighborhoodHighlights
- Wood Flooring
- Cottage
- Level Lot
- Dilworth Elementary School: Latta Campus Rated A-
- Garden Bath
- Gas Log Fireplace
About This Home
As of April 2025Very rare opportunity for large 5 bedroom 3 bath Dilworth home ready to make your own! 10 foot ceilings down and 9 up. Hardwood floors everywhere except for 3 bedrooms and baths. Plenty of internal space for future renovations without needing to touch the exterior. Beautiful sought after Dilworth Road West convenient to shops and restaurants. Exterior and interior painted February 2017. Charming fenced backyard and front and back beautifully landscaped.
Last Agent to Sell the Property
Cottingham Chalk License #202954 Listed on: 03/09/2017

Home Details
Home Type
- Single Family
Year Built
- Built in 1929
Lot Details
- Level Lot
Parking
- 1
Home Design
- Cottage
Interior Spaces
- Gas Log Fireplace
- Crawl Space
Flooring
- Wood
- Laminate
- Tile
Bedrooms and Bathrooms
- 3 Full Bathrooms
- Garden Bath
Listing and Financial Details
- Assessor Parcel Number 121-124-12
Ownership History
Purchase Details
Home Financials for this Owner
Home Financials are based on the most recent Mortgage that was taken out on this home.Purchase Details
Home Financials for this Owner
Home Financials are based on the most recent Mortgage that was taken out on this home.Purchase Details
Home Financials for this Owner
Home Financials are based on the most recent Mortgage that was taken out on this home.Similar Homes in Charlotte, NC
Home Values in the Area
Average Home Value in this Area
Purchase History
| Date | Type | Sale Price | Title Company |
|---|---|---|---|
| Warranty Deed | $1,476,000 | Cardinal Title | |
| Warranty Deed | $1,476,000 | Cardinal Title | |
| Warranty Deed | $715,000 | Chicago Title Ins Co | |
| Interfamily Deed Transfer | -- | -- |
Mortgage History
| Date | Status | Loan Amount | Loan Type |
|---|---|---|---|
| Open | $400,000 | New Conventional | |
| Closed | $400,000 | New Conventional | |
| Previous Owner | $510,400 | New Conventional | |
| Previous Owner | $510,400 | New Conventional | |
| Previous Owner | $424,100 | New Conventional | |
| Previous Owner | $218,280 | New Conventional | |
| Previous Owner | $243,600 | Unknown | |
| Previous Owner | $360,518 | Stand Alone First | |
| Previous Owner | $367,500 | Unknown | |
| Previous Owner | $50,000 | Credit Line Revolving | |
| Previous Owner | $367,984 | Unknown | |
| Previous Owner | $209,840 | Unknown | |
| Previous Owner | $208,000 | Purchase Money Mortgage |
Property History
| Date | Event | Price | Change | Sq Ft Price |
|---|---|---|---|---|
| 04/10/2025 04/10/25 | Sold | $1,476,000 | -1.6% | $441 / Sq Ft |
| 02/14/2025 02/14/25 | Pending | -- | -- | -- |
| 02/07/2025 02/07/25 | For Sale | $1,500,000 | +109.8% | $448 / Sq Ft |
| 09/01/2017 09/01/17 | Sold | $715,000 | -18.3% | $214 / Sq Ft |
| 07/12/2017 07/12/17 | Pending | -- | -- | -- |
| 03/09/2017 03/09/17 | For Sale | $875,000 | -- | $261 / Sq Ft |
Tax History Compared to Growth
Tax History
| Year | Tax Paid | Tax Assessment Tax Assessment Total Assessment is a certain percentage of the fair market value that is determined by local assessors to be the total taxable value of land and additions on the property. | Land | Improvement |
|---|---|---|---|---|
| 2023 | $9,119 | $1,184,000 | $682,800 | $501,200 |
| 2022 | $7,579 | $772,400 | $540,000 | $232,400 |
| 2021 | $7,568 | $772,400 | $540,000 | $232,400 |
| 2020 | $6,845 | $698,200 | $540,000 | $158,200 |
| 2019 | $6,829 | $698,200 | $540,000 | $158,200 |
| 2018 | $9,328 | $705,400 | $430,000 | $275,400 |
| 2017 | $9,194 | $705,400 | $430,000 | $275,400 |
| 2016 | $9,184 | $705,400 | $430,000 | $275,400 |
| 2015 | $9,173 | $705,400 | $430,000 | $275,400 |
| 2014 | $9,122 | $705,400 | $430,000 | $275,400 |
Agents Affiliated with this Home
-
R
Seller's Agent in 2025
Rebekah Taff
Helen Adams Realty
(704) 375-8598
1 in this area
8 Total Sales
-

Buyer's Agent in 2025
Chloe Faucher
Helen Adams Realty
(714) 313-9358
5 in this area
100 Total Sales
-

Seller's Agent in 2017
Rebecca McGrath
Cottingham Chalk
(704) 560-1124
182 Total Sales
-

Buyer's Agent in 2017
Callie Kelly
Cottingham Chalk
(704) 578-6365
6 in this area
112 Total Sales
Map
Source: Canopy MLS (Canopy Realtor® Association)
MLS Number: CAR3258018
APN: 121-124-12
- 1314 Ordermore Ave
- 1921 Kenilworth Ave
- 1500 Lynway Dr
- 1903 Kenilworth Ave Unit 104
- 2112 Kirkwood Ave
- 2620 Park Rd Unit F
- 2620 Park Rd
- 1315 East Blvd Unit 316
- 1315 East Blvd Unit 610
- 1315 East Blvd Unit 327
- 1315 East Blvd Unit 321
- 1315 East Blvd Unit 203
- 1049 Park Dr W
- 1013 Park Dr W Unit 5
- 2638 Park Rd Unit H
- 1043 Park Dr W
- 1315 E E Blvd Unit 204
- 724 Ideal Way
- 720 Ideal Way
- 1320 Fillmore Ave Unit 412
