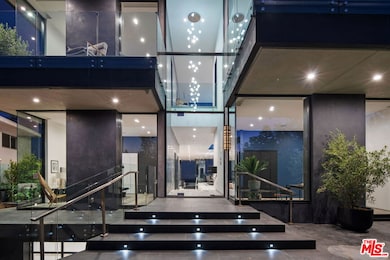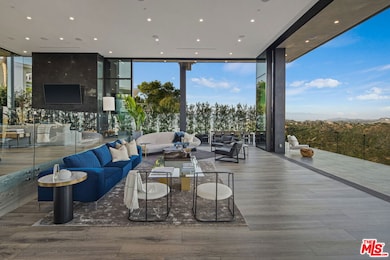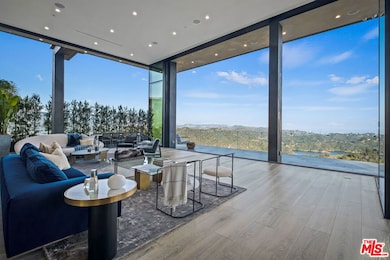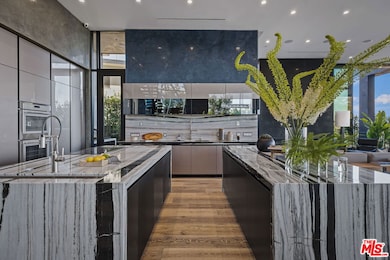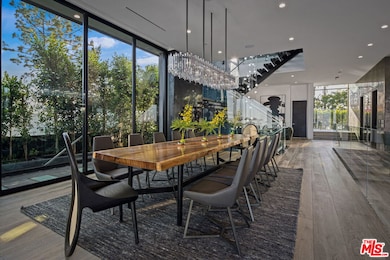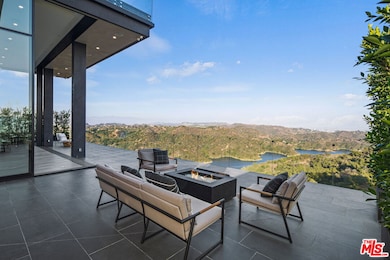2304 Donella Cir Los Angeles, CA 90077
Bel Air NeighborhoodHighlights
- Ocean View
- Lake Front
- Home Theater
- Roscomare Road Elementary Rated A
- Wine Cellar
- In Ground Pool
About This Home
Tucked away on a coveted cul-de-sac in prime Bel Air, 2304 Donella Cir is a striking architectural gem that captures the essence of modern luxury. Perched above the city with sweeping views of the hills and lake, this four-level estate is a masterclass in design and sophistication.At the heart of the home, a custom Italian kitchen makes a bold statement with sleek black counters, a dramatic waterfall island, and a showstopping glass-enclosed wine display. The primary suite feels like a five-star retreatcomplete with a double-sided fireplace, a spa-worthy bath wrapped in exotic Spanish tile, steam shower, sculptural soaking tub, and dual stone vanities.An elevator connects all four levels, featuring a grand entertainment lounge, a walk-in wine cellar for 1,000+ bottles, a private gym, and more. Additional highlights include a gated driveway, 5-car garage, Sonos sound system, designer LED lighting, crystal chandeliers, and wide-plank white oak floors. Floor-to-ceiling glass walls dissolve into expansive terraces, creating seamless indoor-outdoor flow. The infinity-edge pool hovers effortlessly above the lush landscape, blending luxury with tranquility. A bold statement in one of Los Angeles' most prestigious enclavesthis is Bel Air living redefined.
Listing Agent
Christie's International Real Estate SoCal License #01771802 Listed on: 06/29/2025

Home Details
Home Type
- Single Family
Est. Annual Taxes
- $204,814
Year Built
- Built in 2019
Lot Details
- 0.28 Acre Lot
- Lake Front
- Gated Home
- Property is zoned LARE15
Parking
- 4 Car Attached Garage
- Auto Driveway Gate
Property Views
- Ocean
- Lake
- Panoramic
- City Lights
- Woods
- Trees
- Canyon
- Reservoir
- Hills
Home Design
- Contemporary Architecture
- Turnkey
Interior Spaces
- 11,500 Sq Ft Home
- 3-Story Property
- Elevator
- Open Floorplan
- Wet Bar
- Built-In Features
- Bar
- Two Story Ceilings
- Recessed Lighting
- Two Way Fireplace
- Gas Fireplace
- Sliding Doors
- Formal Entry
- Wine Cellar
- Family Room with Fireplace
- Living Room with Attached Deck
- Formal Dining Room
- Home Theater
- Home Office
- Library
- Bonus Room
- Storage
- Sauna
- Alarm System
Kitchen
- Breakfast Room
- Open to Family Room
- Breakfast Bar
- Oven
- Electric Cooktop
- Range Hood
- Microwave
- Freezer
- Dishwasher
- Kitchen Island
- Granite Countertops
- Disposal
Flooring
- Wood
- Tile
Bedrooms and Bathrooms
- 8 Bedrooms
- Retreat
- Fireplace in Primary Bedroom Retreat
- Primary Bedroom Suite
- Walk-In Closet
- Dressing Area
- Powder Room
- Maid or Guest Quarters
- Double Vanity
- Soaking Tub
- Bathtub with Shower
- Double Shower
- Shower Only
- Steam Shower
Laundry
- Laundry Room
- Dryer
- Washer
Pool
- In Ground Pool
- In Ground Spa
Outdoor Features
- Living Room Balcony
- Tile Patio or Porch
- Fire Pit
- Outdoor Grill
Utilities
- Central Heating and Cooling System
- Water Purifier
Community Details
- Call for details about the types of pets allowed
Listing and Financial Details
- Security Deposit $64,950
- 12 Month Lease Term
- Assessor Parcel Number 4378-020-035
Map
Source: The MLS
MLS Number: 25559289
APN: 4378-020-035
- 2262 Stradella Rd
- 2345 Roscomare Rd Unit 308
- 2345 Roscomare Rd Unit 205
- 2345 Roscomare Rd Unit 303
- 2229 Stradella Rd
- 2385 Roscomare Rd Unit F10
- 2180 Stradella Rd
- 2397 Nalin Dr
- 1 Senderos Canyon
- 2451 Nalin Dr
- 15539 Hamner Dr
- 2716 Casiano Rd
- 15440 Hamner Dr
- 11742 Ipswich Ct
- 2311 Worthing Ln
- 2323 Worthing Ln
- 15464 Duomo Via St
- 15515 Collina Strada
- 1957 Linda Flora Dr
- 2317 Weybridge Ln
- 2270 Stradella Rd
- 2345 Roscomare Rd Unit 20
- 2345 Roscomare Rd
- 2385 Roscomare Rd Unit B1
- 2391 Roscomare Rd Unit 102
- 2405 Roscomare Rd
- 2121 Stradella Rd
- 15539 Hamner Dr
- 2050 Linda Flora Dr
- 2042 Linda Flora Dr
- 2028 Stradella Rd
- 15401 Brownwood Place
- 2715 Aqua Verde Cir Unit Guesthouse
- 2701 Roscomare Rd
- 15514 Casiano Ct
- 15541 Aqua Verde Dr
- 1681 Stone Canyon Rd
- 15210 Antelo Place
- 1743 Stone Canyon Rd
- 15434 Mulholland Dr

