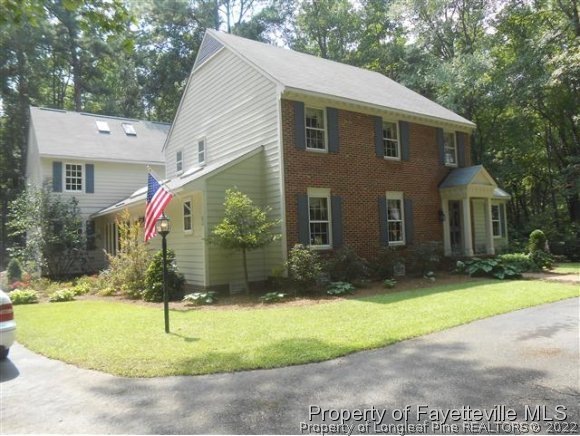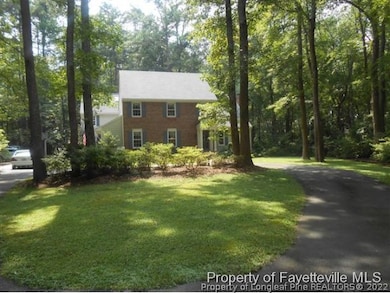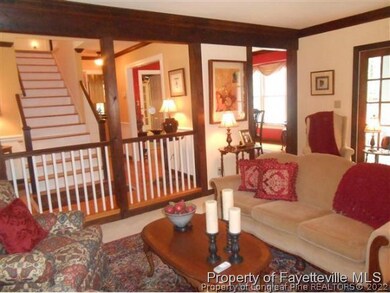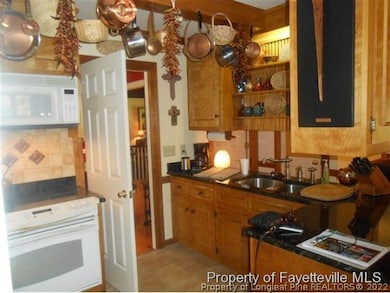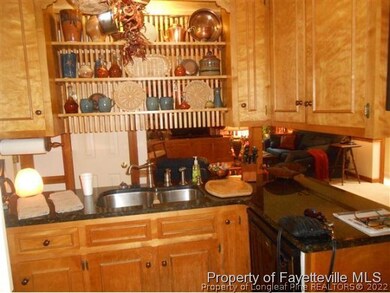
2304 Furlong Place Eastover, NC 28312
Estimated Value: $406,334 - $478,000
Highlights
- Wood Flooring
- Granite Countertops
- Covered patio or porch
- Sun or Florida Room
- No HOA
- Formal Dining Room
About This Home
As of August 2014THIS BEAUTIFUL CUSTOM BUILT HOME IS LOADED WITH EXTRAS. HUGE SUNKEN LIVING ROOM W/FIREPLACE,OPEN KITCHEN/DEN WITH BUILT IN BOOKCASE.SUN PORCH.STUNNING 2ND LEVEL DEN WITH LOTS OF WINDOWS AND BALCONY OVERLOOKING PRIVATE 2 ACRE LOT.THIS HOME MUST BE SEEN TO APPRECIATED.
GORGEOUS CUSTOM BUILT HOME,NESTLED ON 2 ACRES OF WOODED LAND,JUST 10 MIN FROM DOWNTOWN.HUGE SUNKEN LIVING ROOM W/FIREPLACE,OPEN KITCHEN/DEN WITH BUILT IN BOOKCASE.SUN PORCH.STUNNING 2ND LEVEL DEN WITH LOTS OF WINDOWS AND BALCONY OVERLOOKING PRIVATE 2 ACRE LOT.THIS HOME MUST BE SEEN TO APPRECIATED.
Last Agent to Sell the Property
COLDWELL BANKER ADVANTAGE - FAYETTEVILLE License #32434 Listed on: 10/03/2013

Last Buyer's Agent
BILL LITTLE
BILLMARK PROPERTIES License #0
Home Details
Home Type
- Single Family
Est. Annual Taxes
- $3,335
Year Built
- Built in 1985
Lot Details
- Cul-De-Sac
- Sprinkler System
- Property is in good condition
- Zoning described as A1 - Agricultural District
Parking
- 2 Car Attached Garage
Home Design
- Brick Veneer
Interior Spaces
- 3,185 Sq Ft Home
- Ceiling Fan
- Formal Dining Room
- Sun or Florida Room
- Fire and Smoke Detector
- Washer and Dryer Hookup
Kitchen
- Eat-In Kitchen
- Range
- Dishwasher
- Granite Countertops
- Disposal
Flooring
- Wood
- Carpet
- Tile
Bedrooms and Bathrooms
- 3 Bedrooms
- Walk-In Closet
- 3 Full Bathrooms
Outdoor Features
- Covered patio or porch
Schools
- Armstrong Elementary School
- Mac Williams Middle School
- Cape Fear Senior High School
Utilities
- Central Air
- Heat Pump System
- Septic Tank
Community Details
- No Home Owners Association
- Eastover Subdivision
Listing and Financial Details
- Tax Lot 7
- Assessor Parcel Number 0448944216
Ownership History
Purchase Details
Home Financials for this Owner
Home Financials are based on the most recent Mortgage that was taken out on this home.Similar Homes in the area
Home Values in the Area
Average Home Value in this Area
Purchase History
| Date | Buyer | Sale Price | Title Company |
|---|---|---|---|
| Little John K | $277,000 | -- |
Mortgage History
| Date | Status | Borrower | Loan Amount |
|---|---|---|---|
| Open | Little Jon K | $91,800 | |
| Open | Little John K | $207,750 | |
| Previous Owner | Grubb Larry T | $168,000 | |
| Previous Owner | Grubb Larry T | $167,600 | |
| Previous Owner | Grubb Larry T | $220,000 | |
| Previous Owner | Grubb Larry Thomas | $230,000 | |
| Previous Owner | Grubb Larry Thomas | $93,000 | |
| Previous Owner | Grubb Larry Thomas | $79,600 |
Property History
| Date | Event | Price | Change | Sq Ft Price |
|---|---|---|---|---|
| 08/29/2014 08/29/14 | Sold | $277,000 | 0.0% | $87 / Sq Ft |
| 07/16/2014 07/16/14 | Pending | -- | -- | -- |
| 10/03/2013 10/03/13 | For Sale | $277,000 | -- | $87 / Sq Ft |
Tax History Compared to Growth
Tax History
| Year | Tax Paid | Tax Assessment Tax Assessment Total Assessment is a certain percentage of the fair market value that is determined by local assessors to be the total taxable value of land and additions on the property. | Land | Improvement |
|---|---|---|---|---|
| 2024 | $3,335 | $250,944 | $40,000 | $210,944 |
| 2023 | $3,335 | $250,944 | $40,000 | $210,944 |
| 2022 | $3,109 | $250,944 | $40,000 | $210,944 |
| 2021 | $3,109 | $250,944 | $40,000 | $210,944 |
| 2019 | $2,505 | $243,900 | $40,000 | $203,900 |
| 2018 | $2,660 | $259,400 | $40,000 | $219,400 |
| 2017 | $2,176 | $211,200 | $40,000 | $171,200 |
| 2016 | $2,793 | $290,500 | $30,000 | $260,500 |
| 2015 | $2,793 | $290,500 | $30,000 | $260,500 |
| 2014 | $2,040 | $210,800 | $30,000 | $180,800 |
Agents Affiliated with this Home
-
Suzanne Pennink
S
Seller's Agent in 2014
Suzanne Pennink
COLDWELL BANKER ADVANTAGE - FAYETTEVILLE
(910) 827-1049
1 in this area
141 Total Sales
-
B
Buyer's Agent in 2014
BILL LITTLE
BILLMARK PROPERTIES
Map
Source: Longleaf Pine REALTORS®
MLS Number: 412620
APN: 0448-94-4216
- 1594 Old Barn Rd
- 1507 Heatherly Ct
- 1594 NE Old Barn Rd NE
- 1613 Elk Run (Lot 138) Dr
- 1621 Elk Run (137) Dr
- 1628 Dr
- 1616 Elk Run (Lot 113) Dr
- 1620 Elk Run (Lot 114) Dr
- 1624 Elk Run (Lot 115) Dr
- 1612 Elk Run (Lot 112) Dr
- 1624 Elk Run Dr
- 1526 Elk Run Dr
- 1401 Draw Bridge Ln
- 1951 Underwood Rd
- 1462 Terrals Creek Rd
- 1871 River Rd
- 1882 Dunn Rd
- 2304 Furlong Place
- 2308 Furlong Place
- 2300 Furlong Place
- 2305 Furlong Place
- 1331 Yaupon Dr
- 2301 Furlong Place
- 1327 Yaupon Dr
- 1335 Yaupon Dr
- 2312 Furlong Place
- 2309 Furlong Place
- 1339 Yaupon Dr
- 1323 Yaupon Dr
- 1343 Yaupon Dr
- 2316 Furlong Place
- 2313 Furlong Place
- 1332 Yaupon Dr
- 1347 Yaupon Dr
- 1320 Yaupon Dr
- 1340 Yaupon Dr
- 1319 Yaupon Dr
