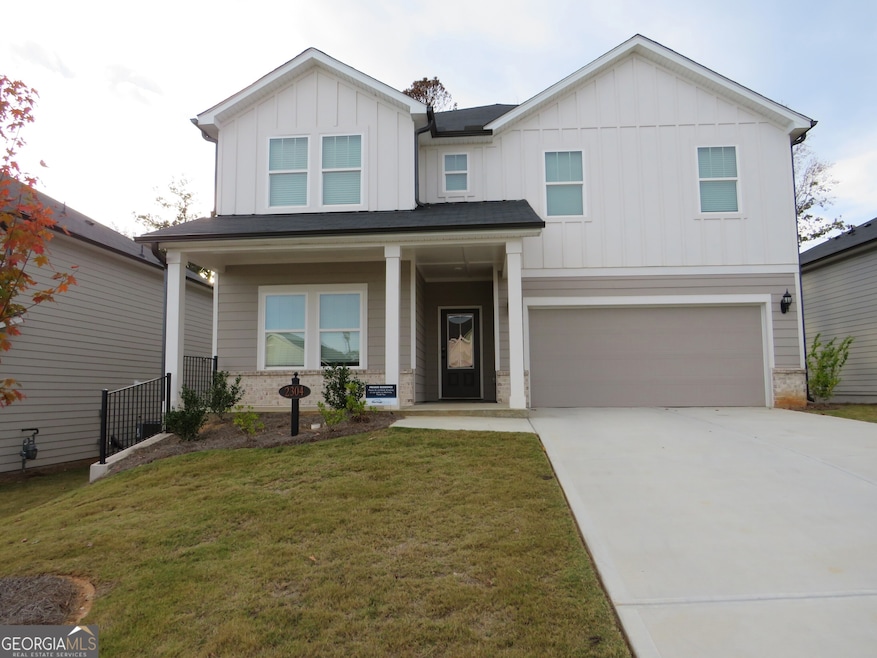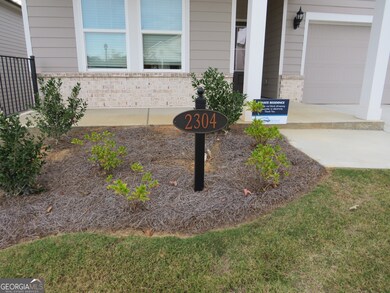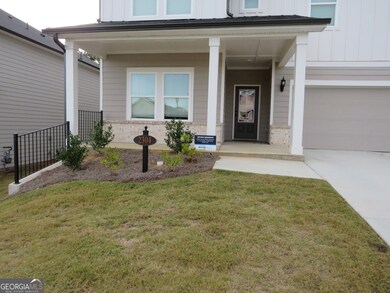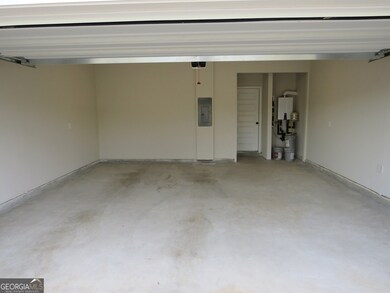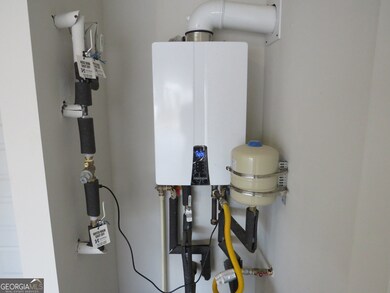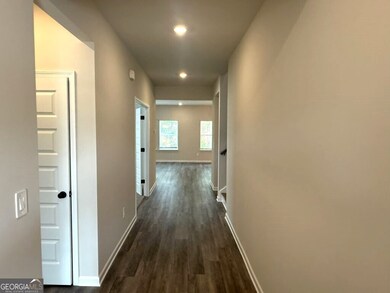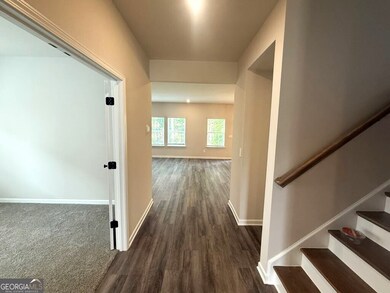2304 Grape Vine Way Braselton, GA 30517
Highlights
- Under Construction
- City View
- Loft
- Duncan Creek Elementary School Rated A
- Traditional Architecture
- Solid Surface Countertops
About This Home
Nestled within a serene residential area of Braselton, Georgia, 2304 Grape Vine Way is a very attractive property. Built in 2025 and offering an exceptional living experience within Gwinnett County. The residence spans 3252 square feet, providing ample space for comfortable living. The heart of this home is undoubtedly the kitchen, a culinary haven designed with both aesthetics and functionality in mind; imagine preparing gourmet meals on the expansive, large kitchen island, surrounded by the timeless elegance of shaker cabinets and the durable beauty of stone countertops, as the backsplash adds a touch of sophistication, and the stovetop stands ready to assist your cooking. The open concept family and dining room offers a cozy retreat, centered around a fireplace that promises warmth and ambiance for great family moments or an impressive area for entertaining guests. This home features a large bedroom and full bath on the main level, along with a spacious room with French doors that is ideal for a private office. There is also a half bath/powder room on the main level. Upstairs, there is a Large Huge Loft Area, an oversized master retreat with a sitting area, a private en suite with dual vanity, oversized shower, and a massive walk-in closet. There are also 3 additional large bedrooms (one with a full bath). As well as a large laundry room complete with a washer and dryer. The property also features a porch and a patio, perfect for enjoying the outdoors and embracing the tranquility of the surrounding residential area. This residential property offers a blend of modern living and timeless appeal.
Home Details
Home Type
- Single Family
Year Built
- Built in 2025 | Under Construction
Lot Details
- 6,970 Sq Ft Lot
- Sloped Lot
Parking
- 2 Parking Spaces
Home Design
- Traditional Architecture
- Brick Exterior Construction
- Slab Foundation
- Composition Roof
- Wood Siding
- Concrete Siding
Interior Spaces
- 3,252 Sq Ft Home
- 2-Story Property
- Factory Built Fireplace
- Double Pane Windows
- Window Treatments
- Family Room with Fireplace
- Combination Dining and Living Room
- Home Office
- Loft
- Bonus Room
- City Views
- Pull Down Stairs to Attic
Kitchen
- Breakfast Bar
- Walk-In Pantry
- Microwave
- Dishwasher
- Kitchen Island
- Solid Surface Countertops
- Disposal
Flooring
- Carpet
- Laminate
Bedrooms and Bathrooms
- Walk-In Closet
- Double Vanity
- Separate Shower
Laundry
- Laundry Room
- Laundry on upper level
- Dryer
- Washer
Home Security
- Carbon Monoxide Detectors
- Fire and Smoke Detector
Outdoor Features
- Patio
- Porch
Utilities
- Forced Air Zoned Heating and Cooling System
- Heat Pump System
- Underground Utilities
- 220 Volts
- Tankless Water Heater
- Cable TV Available
Listing and Financial Details
- 12-Month Lease Term
- $50 Application Fee
Community Details
Overview
- Property has a Home Owners Association
- Association fees include maintenance exterior, ground maintenance
- Vines At Mill Creek Estate Series Subdivision
Pet Policy
- No Pets Allowed
Map
Source: Georgia MLS
MLS Number: 10631624
- Taylorsville Plan at Vines at Mill Creek - Estate Series
- Gibson Basement Plan at Vines at Mill Creek - Estate Series
- Gibson Plan at Vines at Mill Creek - Estate Series
- Dakota Plan at Vines at Mill Creek - Estate Series
- Johnson Plan at Vines at Mill Creek - Estate Series
- Northbrook Plan at Vines at Mill Creek - Estate Series
- Chatham Basement Plan at Vines at Mill Creek - Estate Series
- Chatham Plan at Vines at Mill Creek - Estate Series
- Inman Plan at Vines at Mill Creek - Legacy Series
- Nantucket Plan at Vines at Mill Creek - Legacy Series
- Oakley Basement Plan at Vines at Mill Creek - Legacy Series
- Edgewood Plan at Vines at Mill Creek - Legacy Series
- Jamestown Plan at Vines at Mill Creek - Legacy Series
- Redford Plan at Vines at Mill Creek - Legacy Series
- Oakley Plan at Vines at Mill Creek - Legacy Series
- Jamestown Basement Plan at Vines at Mill Creek - Legacy Series
- Beaumont Plan at Vines at Mill Creek - Legacy Series
- 2234 Grape Vine Way
- 2968 Sweet Red Cir
- 2958 Sweet Red Cir
- 2938 Sweet Red Cir
- 2969 Sweet Red Cir
- 5328 Cactus Cove Ln
- 5331 Apple Grove Rd NE
- 5327 Pebble Bridge Way
- 5203 Catrina Way
- 5231 Apple Grove Rd
- 2100 Cabela Dr
- 5135 Cactus Cove Ln
- 5941 Apple Grove Rd NE
- 4715 Trilogy Park Trail
- 5861 Yoshino Cherry Ln
- 2510 Spring Rush Dr
- 2234 Oak Falls Ln
- 5171 Woodline
- 1010 Rosefinch Landing
- 5163 Woodline View Ln
- 5193 Woodline View Ln
- 1500 Noble Vines Dr
- 2447 Rock Maple Dr NE
