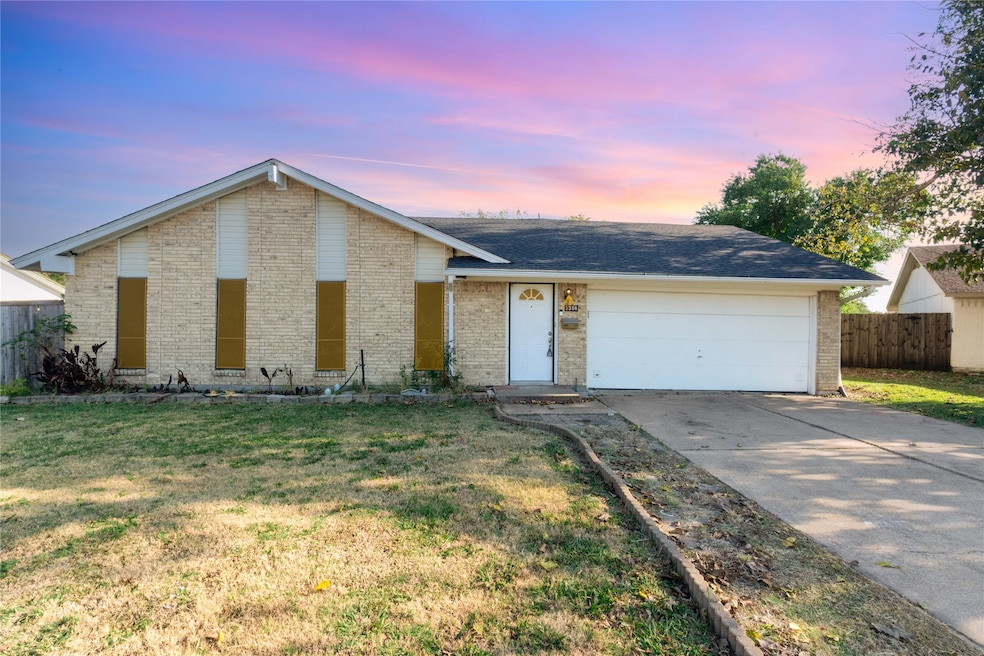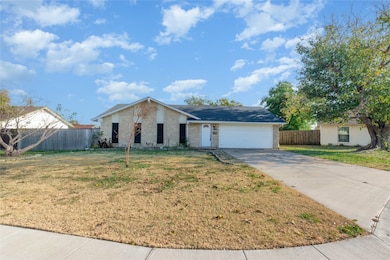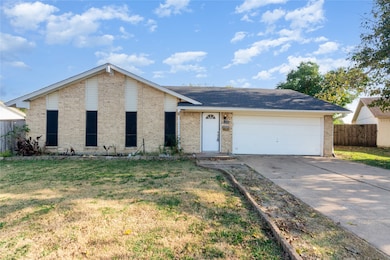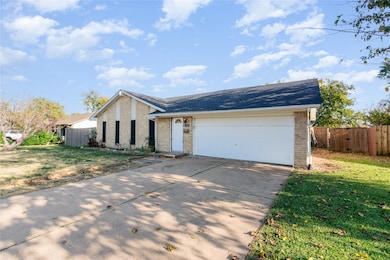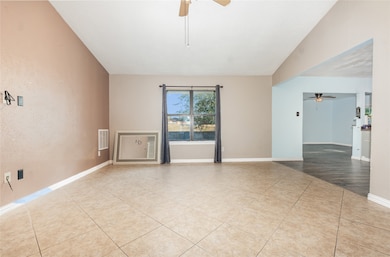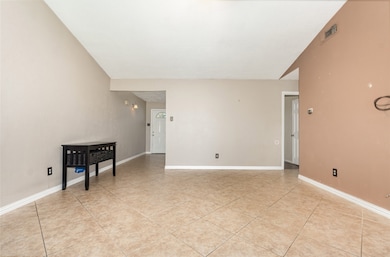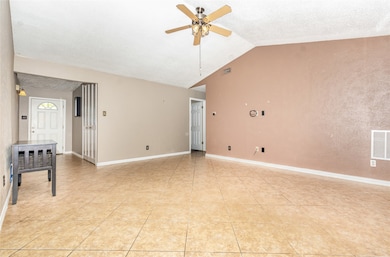
2304 Greenwood Cir Carrollton, TX 75006
Central Carrollton NeighborhoodEstimated payment $1,987/month
Highlights
- Vaulted Ceiling
- Lawn
- 2 Car Attached Garage
- Traditional Architecture
- Cul-De-Sac
- Interior Lot
About This Home
Welcome to this beautifully maintained, like-new residence nestled in the Northcrest Estates subdivision. Situated on a quiet cul-de-sac within the Carrollton-Farmers Branch ISD, this one-level home offers an inviting open floorplan designed for comfort, functionality, and effortless everyday living. Featuring 3 bedrooms and 2 bathrooms, the layout provides a spacious and seamless flow. The impressive living room stands out with tall ceilings that enhance the airy, open feel of the space—perfect for both relaxing evenings and entertaining guests. The kitchen overlooks the living areas, offering generous cabinet and counter space to accommodate cooking, hosting, and everything in between. The primary bedroom is generously sized and thoughtfully positioned for privacy, set apart from the secondary bedrooms. Each secondary bedroom offers a comfortable layout and ample space. The well-planned floor design ensures convenience and balance for a variety of lifestyles. Outside, the backyard provides plenty of room to enjoy—ideal for outdoor gatherings, play, gardening, or simply unwinding. With its appealing features, and well-cared-for presentation, this home is truly move-in ready. Conveniently located near local amenities, schools, and major highways, this residence combines peaceful neighborhood living with easy access to everything you need. This gem of a home in the Northcrest Estates is ready to welcome you.
Listing Agent
Orchard Brokerage Brokerage Phone: 972-210-2742 License #0700497 Listed on: 11/21/2025
Home Details
Home Type
- Single Family
Est. Annual Taxes
- $6,417
Year Built
- Built in 1973
Lot Details
- 10,324 Sq Ft Lot
- Cul-De-Sac
- Wood Fence
- Landscaped
- Interior Lot
- Lawn
- Back Yard
Parking
- 2 Car Attached Garage
- Front Facing Garage
- Garage Door Opener
Home Design
- Traditional Architecture
- Brick Exterior Construction
- Slab Foundation
- Composition Roof
Interior Spaces
- 1,406 Sq Ft Home
- 1-Story Property
- Vaulted Ceiling
- Window Treatments
- Fire and Smoke Detector
- Dryer
Kitchen
- Electric Oven
- Electric Cooktop
- Disposal
Flooring
- Carpet
- Ceramic Tile
Bedrooms and Bathrooms
- 3 Bedrooms
- 2 Full Bathrooms
Outdoor Features
- Patio
Schools
- Blanton Elementary School
- Smith High School
Utilities
- Central Heating and Cooling System
- Vented Exhaust Fan
- High Speed Internet
- Cable TV Available
Community Details
- Northcrest Estates Subdivision
Listing and Financial Details
- Legal Lot and Block 20 / 10
- Assessor Parcel Number 14066500100200000
Map
Home Values in the Area
Average Home Value in this Area
Tax History
| Year | Tax Paid | Tax Assessment Tax Assessment Total Assessment is a certain percentage of the fair market value that is determined by local assessors to be the total taxable value of land and additions on the property. | Land | Improvement |
|---|---|---|---|---|
| 2025 | $4,586 | $312,210 | $60,000 | $252,210 |
| 2024 | $4,586 | $312,210 | $60,000 | $252,210 |
| 2023 | $4,586 | $275,000 | $55,000 | $220,000 |
| 2022 | $5,813 | $255,500 | $55,000 | $200,500 |
| 2021 | $4,998 | $208,230 | $50,000 | $158,230 |
| 2020 | $5,168 | $208,230 | $50,000 | $158,230 |
| 2019 | $5,286 | $201,650 | $40,000 | $161,650 |
| 2018 | $4,591 | $174,060 | $35,000 | $139,060 |
| 2017 | $2,187 | $174,060 | $35,000 | $139,060 |
| 2016 | $2,934 | $110,710 | $35,000 | $75,710 |
| 2015 | $2,618 | $103,230 | $35,000 | $68,230 |
| 2014 | $2,618 | $101,360 | $35,000 | $66,360 |
Property History
| Date | Event | Price | List to Sale | Price per Sq Ft |
|---|---|---|---|---|
| 11/21/2025 11/21/25 | For Sale | $275,000 | -- | $196 / Sq Ft |
Purchase History
| Date | Type | Sale Price | Title Company |
|---|---|---|---|
| Vendors Lien | -- | Lawyers Title | |
| Vendors Lien | -- | None Available | |
| Interfamily Deed Transfer | -- | Ntx | |
| Vendors Lien | -- | None Available | |
| Vendors Lien | -- | None Available | |
| Warranty Deed | -- | None Available | |
| Trustee Deed | $96,409 | None Available | |
| Vendors Lien | -- | Ctic | |
| Interfamily Deed Transfer | -- | -- |
Mortgage History
| Date | Status | Loan Amount | Loan Type |
|---|---|---|---|
| Open | $255,750 | VA | |
| Previous Owner | $168,884 | FHA | |
| Previous Owner | $130,898 | FHA | |
| Previous Owner | $131,857 | Purchase Money Mortgage | |
| Previous Owner | $69,255 | Purchase Money Mortgage | |
| Previous Owner | $98,353 | FHA |
About the Listing Agent
April's Other Listings
Source: North Texas Real Estate Information Systems (NTREIS)
MLS Number: 21116245
APN: 14066500100200000
- 2320 Carol Good Ln
- 2049 Embassy Way
- 2027 Embassy Way
- 1907 Sunridge Rd
- 2021 Brentwood Ln
- 2112 Taxco Dr
- 2504 Scott Mill Rd
- 2163 Villa Place Unit A
- 2126 Pueblo Dr
- 2128 Pueblo Dr
- 2222 Salem Dr
- 2212 Salem Dr
- 2211 Salem Dr
- 2109 Nob Hill
- 2201 Jamestown Ct
- 2200 E Trinity Mills Rd Unit 402D
- 2200 E Trinity Mills Rd Unit 214
- 2125 Mcparland Ct
- 1805 English Ln
- 2003 Deerfield Dr
- 2302 Carol Good Ln
- 2051 Embassy Way
- 2021 Clubview Dr
- 2113 Tampico Dr
- 2133 El Dorado Way
- 2145 Willow Place Unit B
- 2035 Teton Place Unit B
- 3228 Dillonwood Dr
- 2029 Springwood Place Unit B
- 2500 Guerrero Dr
- 2155 Mcparland Ct
- 2200 E Trinity Mills Rd Unit 206
- 2200 E Trinity Mills Rd Unit 403
- 2200 E Trinity Mls Rd
- 2200 E Trinity Mls Rd Unit 315
- 2240 E Trinity Mills Rd
- 2205 Heritage Cir
- 2205 Timberwood
- 2119 Dover Dr
- 2119 Antibes Dr
