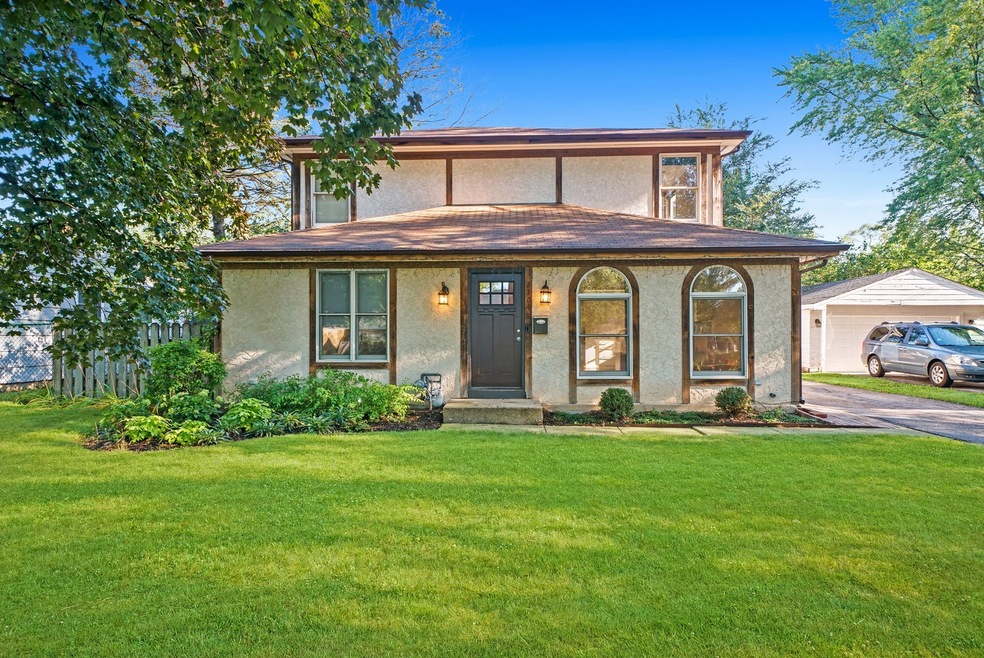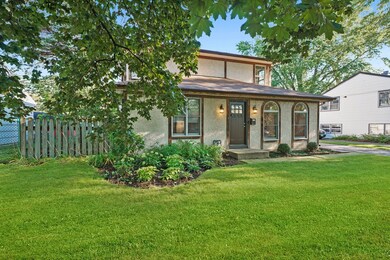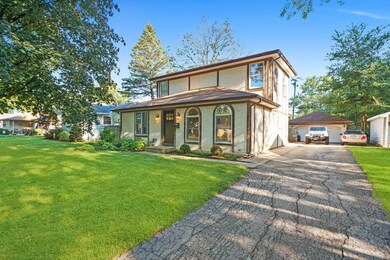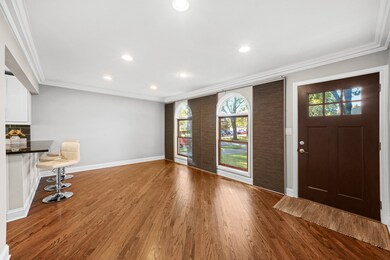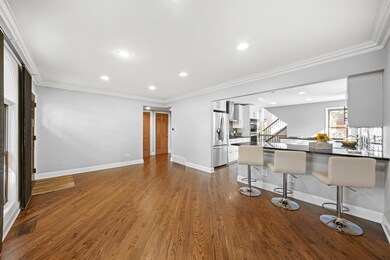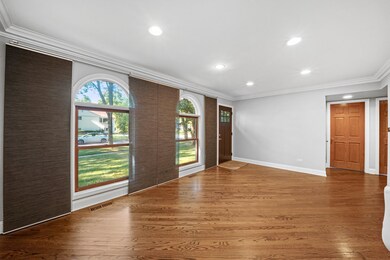
2304 Hawk Ln Rolling Meadows, IL 60008
Highlights
- Vaulted Ceiling
- Traditional Architecture
- Whirlpool Bathtub
- Rolling Meadows High School Rated A+
- Wood Flooring
- Granite Countertops
About This Home
As of September 2021Beautifully updated and tastefully finished home with open floor plan, located close to everything, library, shopping, school, park. A lot of natural and artificial light coming thru big windows and from recessed lights and unique light fixtures located all over the house, Vaulted ceilings and skylights in the family room, Wood burning fireplace, Hardwood floors and recently remodeled bathrooms, Large kitchen with granite countertops and 2 breakfast bars, double oven, cooktop, wine cooler, Huge Master bedroom suite with separate tub and shower in the bathroom. Unfinished basement which you can finish using your imagination and own ideas. Brick patio on the private backyard. Nest doorbell and thermostat, And much more...
Last Agent to Sell the Property
Exit Realty Redefined License #475160672 Listed on: 08/27/2021

Home Details
Home Type
- Single Family
Est. Annual Taxes
- $7,008
Year Built
- Built in 1958 | Remodeled in 2017
Lot Details
- 7,802 Sq Ft Lot
- Lot Dimensions are 80 x 130
Parking
- 2 Car Detached Garage
- Garage Transmitter
- Garage Door Opener
- Driveway
- Parking Included in Price
Home Design
- Traditional Architecture
- Asphalt Roof
- Concrete Perimeter Foundation
- Stucco
Interior Spaces
- 2,269 Sq Ft Home
- 2-Story Property
- Vaulted Ceiling
- Ceiling Fan
- Skylights
- Wood Burning Fireplace
- Mud Room
- Family Room with Fireplace
- Family or Dining Combination
- Wood Flooring
- Unfinished Attic
- Carbon Monoxide Detectors
Kitchen
- Built-In Double Oven
- Cooktop with Range Hood
- Dishwasher
- Wine Refrigerator
- Stainless Steel Appliances
- Granite Countertops
Bedrooms and Bathrooms
- 4 Bedrooms
- 4 Potential Bedrooms
- Bathroom on Main Level
- Dual Sinks
- Whirlpool Bathtub
- Separate Shower
Laundry
- Laundry on main level
- Dryer
- Washer
Unfinished Basement
- Partial Basement
- Sump Pump
Outdoor Features
- Patio
Schools
- Kimball Hill Elementary School
- Carl Sandburg Junior High School
- Rolling Meadows High School
Utilities
- Forced Air Heating and Cooling System
- Heating System Uses Natural Gas
- 200+ Amp Service
Community Details
- Kimball Hill Subdivision
Listing and Financial Details
- Homeowner Tax Exemptions
Ownership History
Purchase Details
Home Financials for this Owner
Home Financials are based on the most recent Mortgage that was taken out on this home.Purchase Details
Home Financials for this Owner
Home Financials are based on the most recent Mortgage that was taken out on this home.Similar Homes in Rolling Meadows, IL
Home Values in the Area
Average Home Value in this Area
Purchase History
| Date | Type | Sale Price | Title Company |
|---|---|---|---|
| Warranty Deed | $364,000 | Old Republic Natl Ttl Ins Co | |
| Warranty Deed | $220,000 | None Available |
Mortgage History
| Date | Status | Loan Amount | Loan Type |
|---|---|---|---|
| Open | $304,000 | No Value Available | |
| Previous Owner | $198,000 | New Conventional | |
| Previous Owner | $279,328 | FHA | |
| Previous Owner | $262,500 | Fannie Mae Freddie Mac | |
| Previous Owner | $235,800 | Unknown |
Property History
| Date | Event | Price | Change | Sq Ft Price |
|---|---|---|---|---|
| 09/10/2021 09/10/21 | Sold | $364,000 | +7.1% | $160 / Sq Ft |
| 08/30/2021 08/30/21 | Pending | -- | -- | -- |
| 08/27/2021 08/27/21 | For Sale | $340,000 | +54.5% | $150 / Sq Ft |
| 03/13/2014 03/13/14 | Sold | $220,000 | -2.2% | $97 / Sq Ft |
| 10/24/2013 10/24/13 | Pending | -- | -- | -- |
| 09/26/2013 09/26/13 | For Sale | $225,000 | -- | $99 / Sq Ft |
Tax History Compared to Growth
Tax History
| Year | Tax Paid | Tax Assessment Tax Assessment Total Assessment is a certain percentage of the fair market value that is determined by local assessors to be the total taxable value of land and additions on the property. | Land | Improvement |
|---|---|---|---|---|
| 2024 | $10,727 | $35,000 | $4,290 | $30,710 |
| 2023 | $10,273 | $35,000 | $4,290 | $30,710 |
| 2022 | $10,273 | $35,000 | $4,290 | $30,710 |
| 2021 | $7,101 | $24,774 | $2,535 | $22,239 |
| 2020 | $7,008 | $24,774 | $2,535 | $22,239 |
| 2019 | $8,053 | $27,681 | $2,535 | $25,146 |
| 2018 | $7,126 | $22,000 | $2,340 | $19,660 |
| 2017 | $6,981 | $22,000 | $2,340 | $19,660 |
| 2016 | $6,503 | $22,000 | $2,340 | $19,660 |
| 2015 | $6,927 | $22,000 | $2,145 | $19,855 |
| 2014 | $7,157 | $25,857 | $2,145 | $23,712 |
| 2013 | $6,967 | $25,857 | $2,145 | $23,712 |
Agents Affiliated with this Home
-
Agata Zabludowska

Seller's Agent in 2021
Agata Zabludowska
Exit Realty Redefined
(773) 742-5078
1 in this area
109 Total Sales
-
DANIEL MALOUL

Buyer's Agent in 2021
DANIEL MALOUL
Sky High Real Estate Inc.
(847) 660-4886
1 in this area
49 Total Sales
-
Chris Peters

Seller's Agent in 2014
Chris Peters
Coldwell Banker Realty
(847) 363-9923
100 Total Sales
-
Tom Dubowski

Buyer's Agent in 2014
Tom Dubowski
Family First Realty
(847) 630-7161
103 Total Sales
Map
Source: Midwest Real Estate Data (MRED)
MLS Number: 11202652
APN: 02-36-404-004-0000
- 2309 Hawk Ln
- 2201 Kingfisher Ln
- 2100 Martin Ln
- 3708 Bluebird Ln
- 502 S Reuter Dr
- 3921 Gull Ct
- 2403 South St
- 2605 Park St
- 3302 Trillium Cir
- 2508 Park St
- 3806 Wilke Rd
- 2805 Oriole Ln
- 316 S Reuter Dr
- 1321 W Park St
- 515 S Princeton Ave
- 3135 Town Square Dr Unit 106
- 2410 Sigwalt St
- 2600 Dove St
- 1207 W Keating Dr
- 1106 S New Wilke Rd Unit 401
