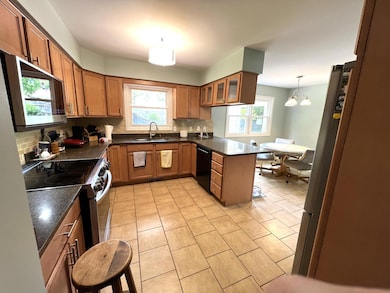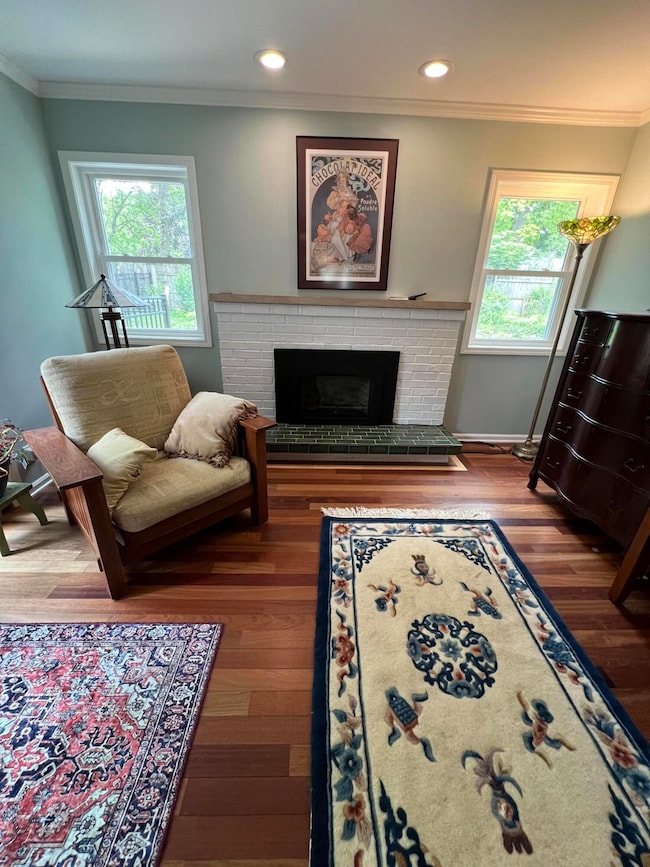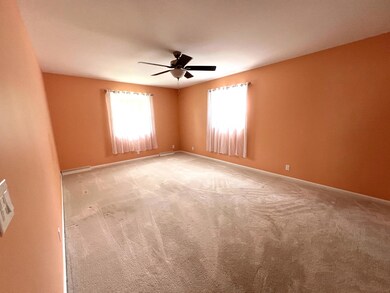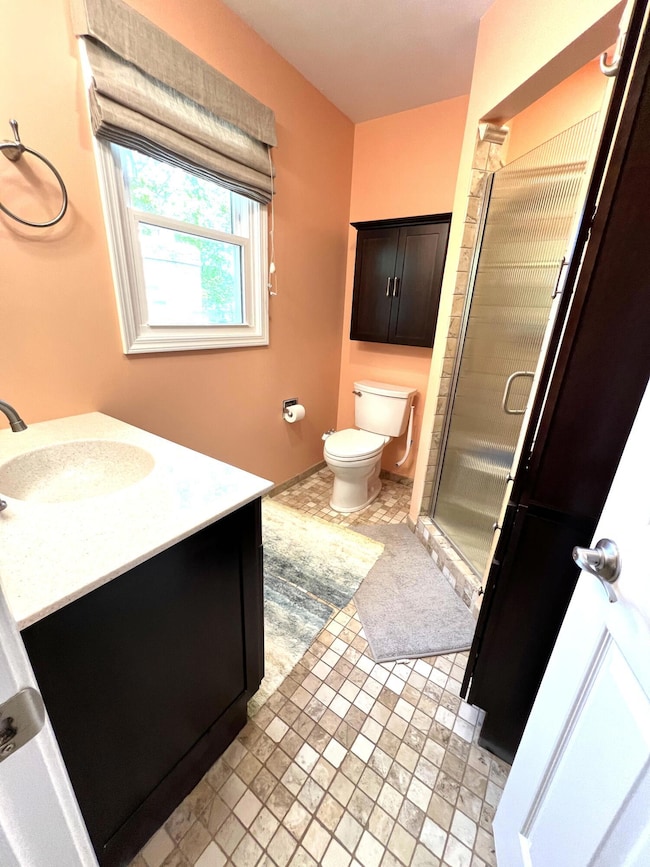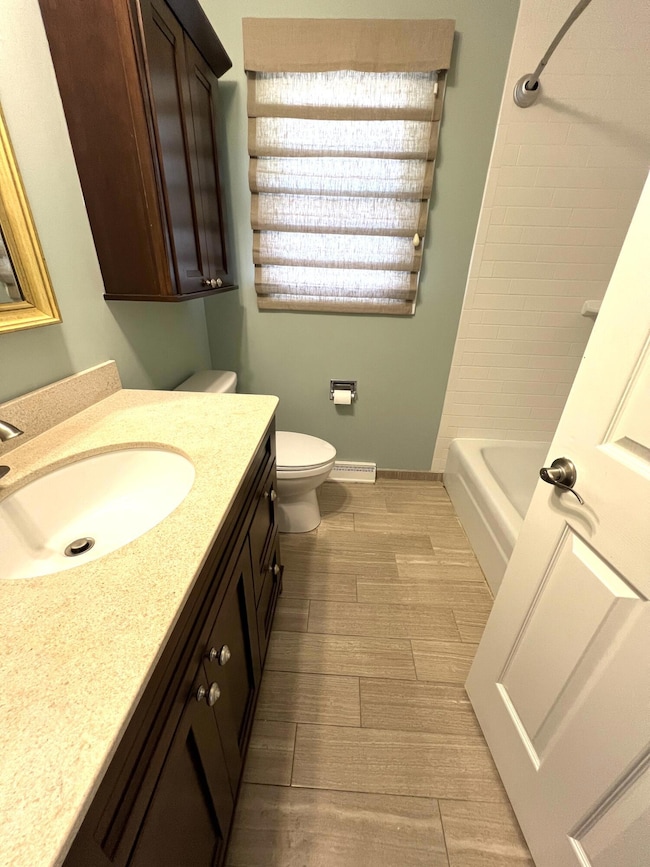
2304 Hickory Point Dr N Portage, MI 49024
Estimated payment $2,852/month
Highlights
- Popular Property
- In Ground Pool
- Family Room with Fireplace
- Amberly Elementary School Rated A-
- Deck
- Recreation Room
About This Home
Backyard Oasis with Pool in desirable Shannondale/Amberly neighborhood. This well-maintained home is located on a quiet street and features a spacious layout and a backyard oasis. Highlites: primary suite with walk-in shower. Granite kitchen with stone backsplash, pantry, and 2023 appliances. Gorgeous cherry hardwood floors in dining and family rooms. Main floor laundry. Two decks with raised garden beds. Gunite in-ground pool (9 ft deep with diving board) will be open June 4th. Finished basement rec room. Major updates: hot water heater (2023), furnace & AC (2021), roof (2017), radon mitigation system, gutter covers, and new garage door opener. This home offers generous living space, and a location buyers love—all with the bonus of a pool just in time for summer!
Home Details
Home Type
- Single Family
Est. Annual Taxes
- $7,798
Year Built
- Built in 1969
Lot Details
- 0.29 Acre Lot
- Lot Dimensions are 100 x 125
- Shrub
- Garden
- Back Yard Fenced
Parking
- 2 Car Attached Garage
- Garage Door Opener
Home Design
- Traditional Architecture
- Brick Exterior Construction
- Vinyl Siding
Interior Spaces
- 2-Story Property
- Ceiling Fan
- Mud Room
- Family Room with Fireplace
- Living Room
- Dining Area
- Recreation Room
- Finished Basement
- Basement Fills Entire Space Under The House
Kitchen
- Breakfast Area or Nook
- Eat-In Kitchen
- Oven
- Microwave
- Dishwasher
- Disposal
Flooring
- Wood
- Carpet
- Ceramic Tile
Bedrooms and Bathrooms
- 4 Bedrooms
Laundry
- Laundry on main level
- Dryer
- Washer
Outdoor Features
- In Ground Pool
- Deck
- Porch
Schools
- Amberly Elementary School
- Portage West Middle School
- Portage Northern High School
Utilities
- Forced Air Heating and Cooling System
- Heating System Uses Natural Gas
- Water Softener Leased
Community Details
- Hickory Ridge Shannondale/Amberly Subdivision
Map
Home Values in the Area
Average Home Value in this Area
Tax History
| Year | Tax Paid | Tax Assessment Tax Assessment Total Assessment is a certain percentage of the fair market value that is determined by local assessors to be the total taxable value of land and additions on the property. | Land | Improvement |
|---|---|---|---|---|
| 2024 | $6,865 | $171,800 | $0 | $0 |
| 2023 | $4,827 | $160,700 | $0 | $0 |
| 2022 | $5,215 | $138,700 | $0 | $0 |
| 2021 | $5,041 | $133,000 | $0 | $0 |
| 2020 | $4,931 | $130,600 | $0 | $0 |
| 2019 | $444 | $131,800 | $0 | $0 |
| 2018 | $0 | $118,600 | $0 | $0 |
| 2017 | $0 | $116,100 | $0 | $0 |
| 2016 | -- | $118,900 | $0 | $0 |
| 2015 | -- | $112,900 | $0 | $0 |
| 2014 | -- | $103,100 | $0 | $0 |
Property History
| Date | Event | Price | Change | Sq Ft Price |
|---|---|---|---|---|
| 05/28/2025 05/28/25 | For Sale | $415,000 | +24.8% | $138 / Sq Ft |
| 02/15/2023 02/15/23 | Sold | $332,500 | -7.6% | $111 / Sq Ft |
| 01/13/2023 01/13/23 | Pending | -- | -- | -- |
| 11/01/2022 11/01/22 | Price Changed | $359,900 | -7.7% | $120 / Sq Ft |
| 10/06/2022 10/06/22 | For Sale | $389,900 | -- | $130 / Sq Ft |
Purchase History
| Date | Type | Sale Price | Title Company |
|---|---|---|---|
| Warranty Deed | $332,500 | -- | |
| Interfamily Deed Transfer | -- | Attorney | |
| Warranty Deed | $195,000 | Metro |
Mortgage History
| Date | Status | Loan Amount | Loan Type |
|---|---|---|---|
| Open | $266,000 | New Conventional | |
| Previous Owner | $90,000 | Unknown | |
| Previous Owner | $40,500 | Credit Line Revolving | |
| Previous Owner | $125,000 | Purchase Money Mortgage |
Similar Homes in Portage, MI
Source: Southwestern Michigan Association of REALTORS®
MLS Number: 25024713
APN: 10-03342-045-O
- 2314 Hickory Point Dr N
- 2317 Ridgefield Rd
- 2121 Ridgefield Rd
- 6632 Westshire St
- 6509 Elle Ave
- 6834 Shoreham St
- 1998 Brighton Ln Unit 16
- 6339 Westchester St
- 2823 Tattersall Rd
- 6314 Westchester St
- 1623 Edington St
- 2928 Romence Rd
- 6508 Marlow St
- 3115 Winkfield Ave
- 1605 Suffolk Ave
- 1817 Colchester Ave
- 3320 Scots Pine Way Unit 1
- 7346 Dunross Dr
- 7392 Dunross Dr
- 3317 Austrian Pine Way

