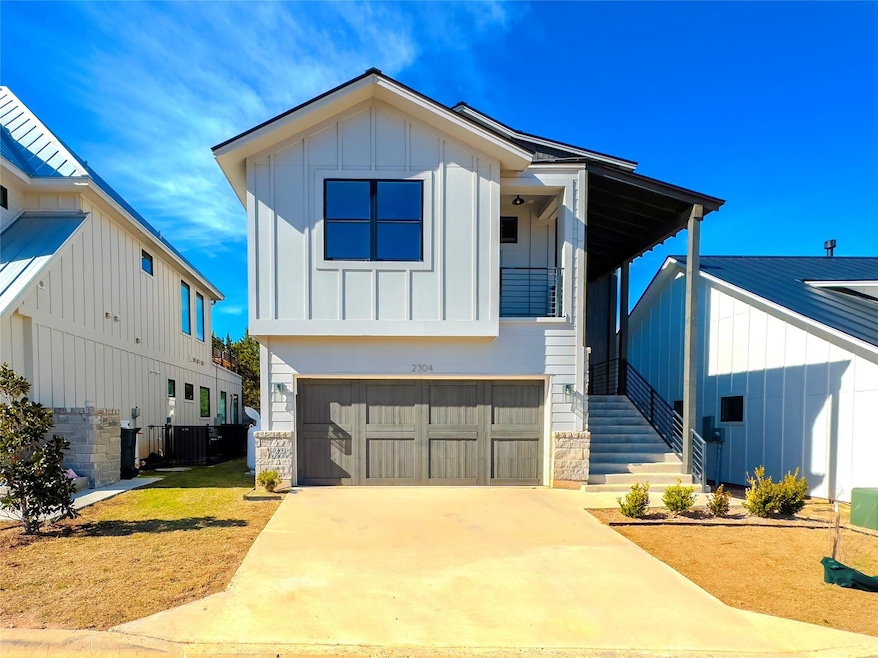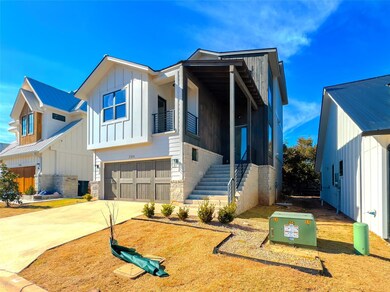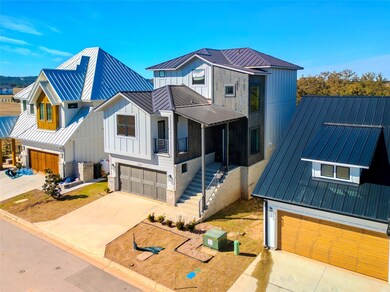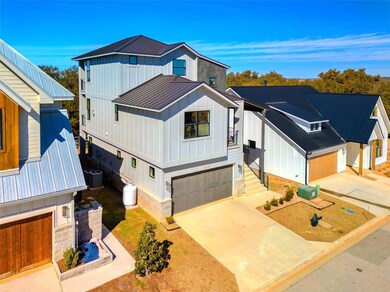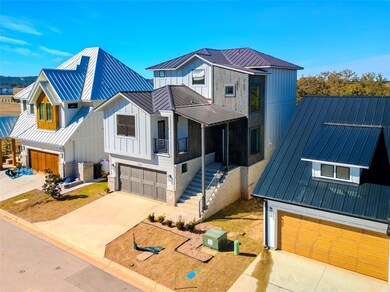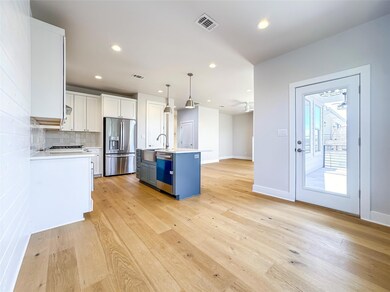2304 Kellie Brooke Rd Unit 12 Spicewood, TX 78669
Estimated payment $3,273/month
Highlights
- New Construction
- Two Primary Bedrooms
- Two Primary Bathrooms
- Spicewood Elementary School Rated A-
- Gated Community
- View of Hills
About This Home
Welcome to your beautiful Texas home! Filled with natural light, this house offers stunning hill country views from every room. It features gorgeous hardwood floors, spacious closets, elegant stairs, and a private guest apartment on the lower level—perfect for hosting family or friends. With a low tax rate and low-maintenance design, this home is ideal for anyone seeking a stress-free lifestyle. Located near the lake, you’ll enjoy easy access to hiking trails, a golf course, and the charm of Bee Cave and Dripping Springs. Don’t miss this opportunity to own a home that brings together comfort, convenience, and the very best of Texas living—all with low taxes!
Listing Agent
Domum Realty Inc Brokerage Phone: (512) 940-5412 License #0697000 Listed on: 01/25/2025
Home Details
Home Type
- Single Family
Est. Annual Taxes
- $4,695
Year Built
- Built in 2021 | New Construction
Lot Details
- 4,386 Sq Ft Lot
- Southeast Facing Home
- Few Trees
- Back and Front Yard
HOA Fees
- $299 Monthly HOA Fees
Parking
- 2 Car Garage
- Front Facing Garage
- Garage Door Opener
- Driveway
Property Views
- Hills
- Neighborhood
Home Design
- Slab Foundation
- Metal Roof
- HardiePlank Type
Interior Spaces
- 2,565 Sq Ft Home
- 3-Story Property
- High Ceiling
- Ceiling Fan
- Recessed Lighting
- Gas Fireplace
- Double Pane Windows
- Living Room with Fireplace
- Dining Room
- Storage
- Fire and Smoke Detector
Kitchen
- Breakfast Area or Nook
- Open to Family Room
- Breakfast Bar
- Free-Standing Gas Range
- Microwave
- Dishwasher
- Stainless Steel Appliances
- Kitchen Island
- Granite Countertops
- Disposal
Flooring
- Wood
- Tile
Bedrooms and Bathrooms
- 3 Bedrooms | 1 Main Level Bedroom
- Double Master Bedroom
- Walk-In Closet
- Dressing Area
- Two Primary Bathrooms
- In-Law or Guest Suite
- 3 Full Bathrooms
- Double Vanity
- Soaking Tub
- Garden Bath
- Separate Shower
Outdoor Features
- Balcony
- Porch
Schools
- Spicewood Elementary School
- Marble Falls Middle School
- Marble Falls High School
Utilities
- Central Heating and Cooling System
- Private Sewer
Listing and Financial Details
- REO, home is currently bank or lender owned
- Assessor Parcel Number 05740904180000
Community Details
Overview
- Association fees include common area maintenance
- Ascensions On Lake Travis Association
- Built by Resort Home Builders
- Ascensions/Lk Travis Condos Subdivision
Amenities
- Common Area
- Community Mailbox
Security
- Gated Community
Map
Home Values in the Area
Average Home Value in this Area
Property History
| Date | Event | Price | List to Sale | Price per Sq Ft |
|---|---|---|---|---|
| 08/16/2025 08/16/25 | Price Changed | $490,000 | -6.7% | $191 / Sq Ft |
| 03/24/2025 03/24/25 | Price Changed | $525,000 | -9.5% | $205 / Sq Ft |
| 01/26/2025 01/26/25 | Price Changed | $580,000 | -3.3% | $226 / Sq Ft |
| 01/25/2025 01/25/25 | For Sale | $600,000 | -- | $234 / Sq Ft |
Source: Unlock MLS (Austin Board of REALTORS®)
MLS Number: 2665090
- 25829 Case Ln Unit 8
- 2400 Bruin Dr Unit 27
- 2404 Bruin Dr Unit 28
- 2405 Bruin Dr Unit 59
- 26101 Masters Pkwy
- 2433 Bruin Dr Unit 53
- 0 Bruin Dr Unit 33 ACT1258787
- 0 Bruin Dr Unit 54 ACT3789694
- 2432 Bruin Dr Unit 35
- 25801 Cliff Cove
- 26204 Madison Dr
- 2004 Ballinger Dr
- 25616 Kahala Sunset Ct
- 26308 Masters Pkwy
- 2604 Countryside Cir
- 26309 Countryside Dr
- 26216 Countryside Dr
- 25516 Kahala Sunset Ct
- 26212 Countryside Dr
- 2918 Cliff Point
- 1352 Lake Shore Dr
- 1707 Clubhouse Hill Dr Unit 5
- 1924 Clubhouse Hill Dr Unit 25
- 1201 Lake Shore Dr
- 711 N Paleface Ranch Rd Unit 6
- 24736 Travis Lakeside Cove Unit A
- 25208 Old Ferry Rd
- 26822 Blue Cove Rd
- 112 Ridge Harbor Dr
- 24700 Whitney Dr Unit B
- 705 Nomad Dr
- 108 Courtside Cir
- 804 Lauren Belle Ln
- 19201 Crusoe Cove Unit 20
- 22658 Felicia Dr
- 1601 Judy Lynn Dr Unit 111
- 5701 Shirley Dr
- 22010 Redbird Dr
- 408 Cargill Dr
- 21913 Mockingbird St
