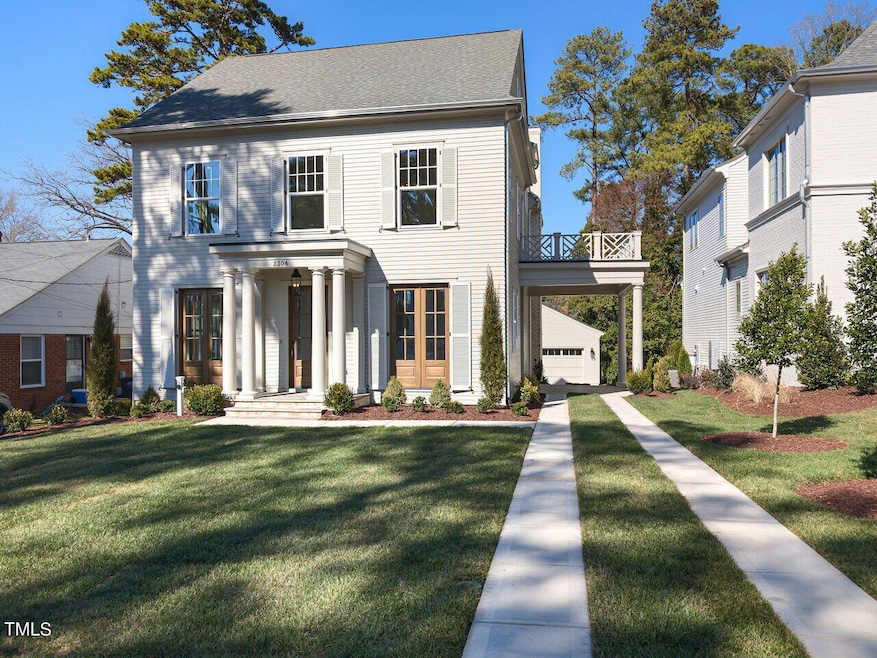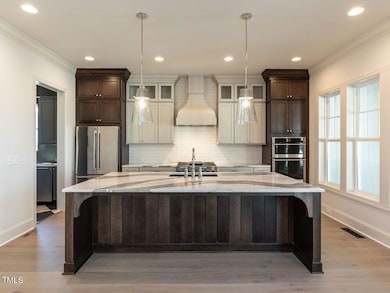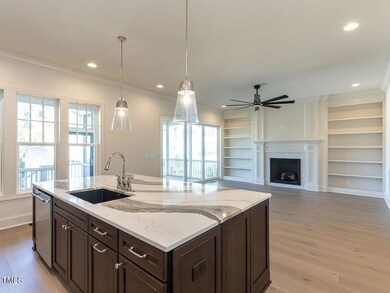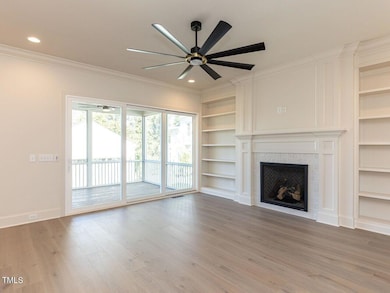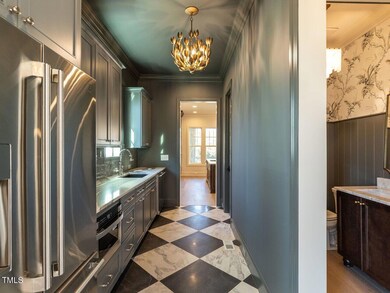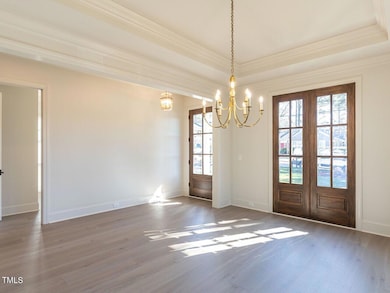
2304 Lyon St Raleigh, NC 27608
Sunset Hills NeighborhoodHighlights
- New Construction
- ENERGY STAR Certified Homes
- Wood Flooring
- Lacy Elementary Rated A
- Traditional Architecture
- Main Floor Bedroom
About This Home
As of December 2024Introducing the timeless elegance and modern luxury of this exquisite new construction 2-story traditional house in the heart of Budleigh Subdivision walking distance to The Village District/Cameron Village. This house offers a perfect blend of classic architectural charm and contemporary amenities, creating and inviting environment for the discerning homeowner. Upon entering the house, you are immediately struck by the sense of spaciousness and warmth that emanates from the open-concept floor plan. The foyer boast soaring 10' ceilings and gleaming hardwood floors that flow seamlessly throughout the main level, setting the stage for the sophisticated design elements that define the interior. The 5'' wide plank ''UltraWood'' floors are more durable than the typical hardwood floors. The thoughtful layout also includes a formal dining room, providing an ideal setting for hosting memorable dinner parties and special occasions. A private study/office/bedroom on the main level offers a quiet retreat for work, study or guest with natural light, making it the perfect space for productivity and focus. A convenient mudroom with built-in storage and a powder room completes the main level, providing practical features for everyday convenience. Ascending the staircase to the second floor, you will find a luxurious primary suite that epitomizes comfort and sophistication. The primary bedroom boasts gleaming hardwood floors, and a spacious walk-in-closet attached to the laundry room. The spa like primary bath is a true sanctuary, featuring a soaking tub, a walk-in shower with custom tile work, and two separate vanities with designer fixtures. The second level also includes two additional generously sized bedrooms, each offering ample closet space and easy access to a beautifully appointed full bathroom with designer finishes and fixtures. A conveniently located laundry room with built in cabinetry and a utility sink adds to the level of practicality and comfort that defines this exceptional house. The third floor offers a large bonus room with a wet bar, beverage cooler, and ice maker a bedroom with full bathroom plus walk in attic storage. Stepping onto the back screen porch, you are greeted by a meticulously landscaped outdoor space, providing a private oasis for relaxation and recreation. Irrigation in all sodded areas. The expansive covered porch offers and ideal setting for al fresco dining and entertaining. A porte cochere plus a 23' x 23' detached 2 car garage give ample storage for vehicles, bikes and yard equipment.
Last Agent to Sell the Property
Berkshire Hathaway HomeService License #195916 Listed on: 08/18/2023

Last Buyer's Agent
Non Member
Non Member Office
Home Details
Home Type
- Single Family
Est. Annual Taxes
- $3,600
Year Built
- Built in 2024 | New Construction
Lot Details
- 9,148 Sq Ft Lot
- Lot Dimensions are 53 x 170
- Landscaped
- Property is zoned R-6
Parking
- 2 Car Detached Garage
- 1 Carport Space
- Private Driveway
- 2 Open Parking Spaces
Home Design
- Traditional Architecture
- Brick Foundation
- Architectural Shingle Roof
- Radiant Barrier
Interior Spaces
- 3,911 Sq Ft Home
- 2-Story Property
- Wet Bar
- Smooth Ceilings
- High Ceiling
- Ceiling Fan
- Gas Fireplace
- Insulated Windows
- Mud Room
- Entrance Foyer
- Family Room with Fireplace
- Dining Room
- Bonus Room
- Screened Porch
- Utility Room
Kitchen
- Butlers Pantry
- Built-In Oven
- Gas Cooktop
- Plumbed For Ice Maker
- Dishwasher
- Quartz Countertops
Flooring
- Wood
- Carpet
- Tile
Bedrooms and Bathrooms
- 5 Bedrooms
- Main Floor Bedroom
- Walk-In Closet
- Double Vanity
- Private Water Closet
- Separate Shower in Primary Bathroom
- Walk-in Shower
Laundry
- Laundry Room
- Laundry on upper level
Attic
- Permanent Attic Stairs
- Finished Attic
Eco-Friendly Details
- Energy-Efficient Lighting
- ENERGY STAR Certified Homes
Outdoor Features
- Rain Gutters
Schools
- Lacy Elementary School
- Oberlin Middle School
- Broughton High School
Utilities
- Forced Air Zoned Heating and Cooling System
- Heating System Uses Natural Gas
- Tankless Water Heater
Community Details
- No Home Owners Association
- Built by Homes by Dickerson
- Budleigh Subdivision
Listing and Financial Details
- Home warranty included in the sale of the property
- Assessor Parcel Number 1704075716
Ownership History
Purchase Details
Home Financials for this Owner
Home Financials are based on the most recent Mortgage that was taken out on this home.Purchase Details
Purchase Details
Purchase Details
Similar Homes in Raleigh, NC
Home Values in the Area
Average Home Value in this Area
Purchase History
| Date | Type | Sale Price | Title Company |
|---|---|---|---|
| Warranty Deed | $825,000 | None Listed On Document | |
| Deed | $1,010,000 | None Available | |
| Interfamily Deed Transfer | -- | -- | |
| Interfamily Deed Transfer | -- | -- |
Property History
| Date | Event | Price | Change | Sq Ft Price |
|---|---|---|---|---|
| 12/20/2024 12/20/24 | Sold | $1,600,000 | -4.2% | $409 / Sq Ft |
| 10/24/2024 10/24/24 | Pending | -- | -- | -- |
| 09/13/2024 09/13/24 | Price Changed | $1,670,000 | -1.5% | $427 / Sq Ft |
| 06/27/2024 06/27/24 | Price Changed | $1,695,000 | -4.5% | $433 / Sq Ft |
| 05/31/2024 05/31/24 | Price Changed | $1,775,000 | +115.2% | $454 / Sq Ft |
| 12/14/2023 12/14/23 | Off Market | $825,000 | -- | -- |
| 08/18/2023 08/18/23 | For Sale | $1,875,000 | +127.3% | $479 / Sq Ft |
| 07/12/2022 07/12/22 | Sold | $825,000 | -2.9% | $432 / Sq Ft |
| 04/15/2022 04/15/22 | Pending | -- | -- | -- |
| 04/11/2022 04/11/22 | For Sale | $850,000 | -- | $445 / Sq Ft |
Tax History Compared to Growth
Tax History
| Year | Tax Paid | Tax Assessment Tax Assessment Total Assessment is a certain percentage of the fair market value that is determined by local assessors to be the total taxable value of land and additions on the property. | Land | Improvement |
|---|---|---|---|---|
| 2022 | $4,349 | $425,607 | $400,000 | $25,607 |
| 2021 | $4,181 | $425,607 | $400,000 | $25,607 |
| 2020 | $4,105 | $425,607 | $400,000 | $25,607 |
| 2019 | $3,201 | $272,758 | $250,000 | $22,758 |
| 2018 | $3,020 | $272,758 | $250,000 | $22,758 |
| 2017 | $2,878 | $272,758 | $250,000 | $22,758 |
| 2016 | $2,819 | $272,758 | $250,000 | $22,758 |
| 2015 | $2,760 | $262,680 | $189,375 | $73,305 |
| 2014 | $2,619 | $262,680 | $189,375 | $73,305 |
Agents Affiliated with this Home
-
J
Seller's Agent in 2024
John Merriman
Berkshire Hathaway HomeService
-
N
Buyer's Agent in 2024
Non Member
Non Member Office
-
J
Seller's Agent in 2022
Jason Pittman
Ammons Pittman Property Manage
-
N
Seller Co-Listing Agent in 2022
Nina Pittman
Ammons Pittman Property Manage
Map
Source: Doorify MLS
MLS Number: 2527924
APN: 1704.05-07-5735-000
- 1344 Baez St
- 1830 Wilshire Ave
- 1321 Dylan Heath Ct
- 1417 Hathaway Rd
- 1311 Chamblee Hill Ct
- 1303 Chamblee Hill Ct
- 1310 Chamblee Hill Ct
- 1308 Chamblee Hill Ct
- 1301 Chamblee Hill Ct
- 1300 Dylan Heath Ct
- 1302 Chamblee Hill Ct
- 2658 Davis St
- 2603 Grant Ave
- 1318 Mayfair Rd
- 1310 Mayfair Rd
- 1805 Craig St
- 2638 Davis St
- 1307 Mayfair Rd
- 2600 Wade Ave
- 1217 Oberlin Rd
