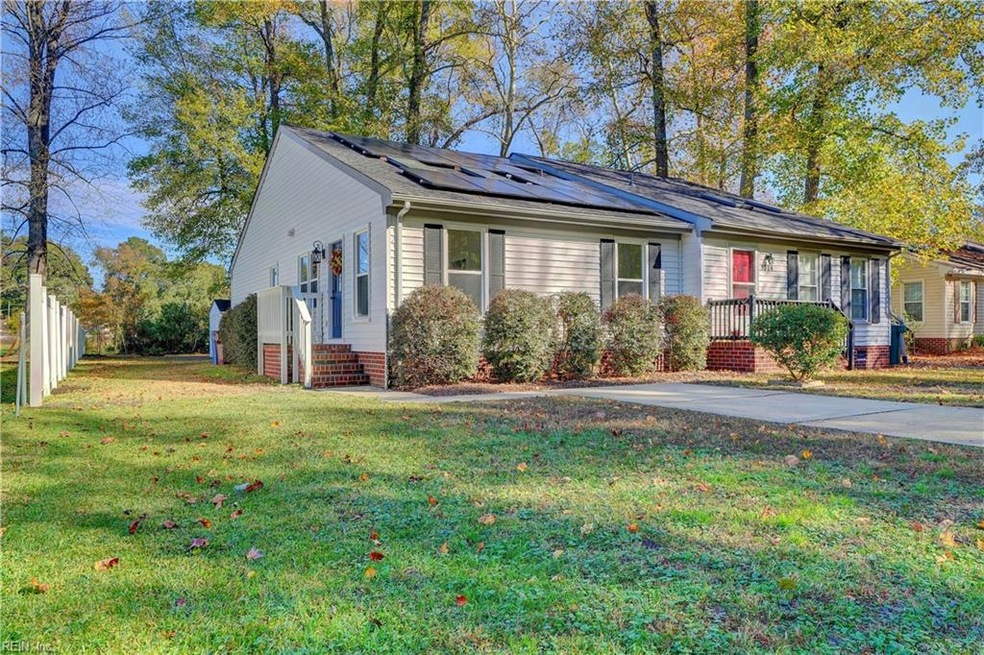
2304 Miller Ave Unit A Chesapeake, VA 23320
Indian River NeighborhoodHighlights
- Solar Power System
- Transitional Architecture
- End Unit
- City Lights View
- Attic
- No HOA
About This Home
As of December 2024This super cute NO FEE condo has just received a major refresh to include new interior paint, all new lighting, new luxury vinyl plank flooring throughout, new kitchen cabinets, Acacia butcherblock counters with glass tile backsplash, floating shelves & a pass-through bar. $47,000 solar panel system installed in December of 2023 shall be paid off by seller at closing. The electricity bills for this super efficient 3BD/1.5BA beauty ranged from $10 to $40 per month during the Summer & Fall of 2024! Water heater, architectural roof & HVAC system were all installed in 2019. HVAC system was serviced in Sept of 2024. Large, partially fenced backyard with a freshly painted storage shed. Enjoy the serene peace & quiet of living directly across the street from a 90 acre urban forest park -- Indian River Park – known for some of the best bird watching around & nature trails galore! Quick access to I-64. Close to eateries, multiple grocery stores & shoppes. See this one before it's gone!
Property Details
Home Type
- Condominium
Est. Annual Taxes
- $1,951
Year Built
- Built in 1986
Lot Details
- End Unit
- Privacy Fence
- Back Yard Fenced
Property Views
- City Lights
- Woods
Home Design
- Transitional Architecture
- Substantially Remodeled
- Asphalt Shingled Roof
- Vinyl Siding
Interior Spaces
- 1,171 Sq Ft Home
- 1-Story Property
- Ceiling Fan
- Skylights
- Utility Room
- Laminate Flooring
- Crawl Space
- Pull Down Stairs to Attic
Kitchen
- Breakfast Area or Nook
- Electric Range
- Dishwasher
Bedrooms and Bathrooms
- 3 Bedrooms
- En-Suite Primary Bedroom
- Walk-In Closet
Laundry
- Laundry on main level
- Washer and Dryer Hookup
Parking
- Driveway
- Off-Street Parking
Schools
- Sparrow Road Intermediate
- Indian River Middle School
- Indian River High School
Utilities
- Heat Pump System
- Electric Water Heater
- Cable TV Available
Additional Features
- Level Entry For Accessibility
- Solar Power System
- Storage Shed
Community Details
- No Home Owners Association
- Norfolk Highlands Subdivision
Similar Homes in Chesapeake, VA
Home Values in the Area
Average Home Value in this Area
Property History
| Date | Event | Price | Change | Sq Ft Price |
|---|---|---|---|---|
| 12/19/2024 12/19/24 | Sold | $265,000 | 0.0% | $226 / Sq Ft |
| 11/25/2024 11/25/24 | Pending | -- | -- | -- |
| 11/15/2024 11/15/24 | For Sale | $264,900 | -- | $226 / Sq Ft |
Tax History Compared to Growth
Agents Affiliated with this Home
-
Madonna Bossa

Seller's Agent in 2024
Madonna Bossa
World Class Realty
(757) 778-5968
4 in this area
91 Total Sales
-
Conner Walters

Buyer's Agent in 2024
Conner Walters
World Class Realty & Property Management
(757) 572-2514
8 in this area
98 Total Sales
Map
Source: Real Estate Information Network (REIN)
MLS Number: 10558918
- 2565 Fieldsway Dr
- 2552 Fieldsway Dr
- 2135 Engle Ave
- 2230 Haverford Dr
- 1241 Glyndon Dr
- 6464 Duquesne Place
- 6340 Bucknell Cir
- 1263 Glyndon Dr
- 2006 Sparrow Rd
- 1938 Engle Ave
- 6415 Duquesne Place
- 8 Upton Cir
- 1300 Drexel Cir
- 3 Newstead Cir
- 1249 Clydesdale Ln
- 1213 Clydesdale Ln
- 1240 Clydesdale Ln
- 1736 Lockard Ave
- 6105 Tradewinds Ct
- 1718 Sparrow Rd
