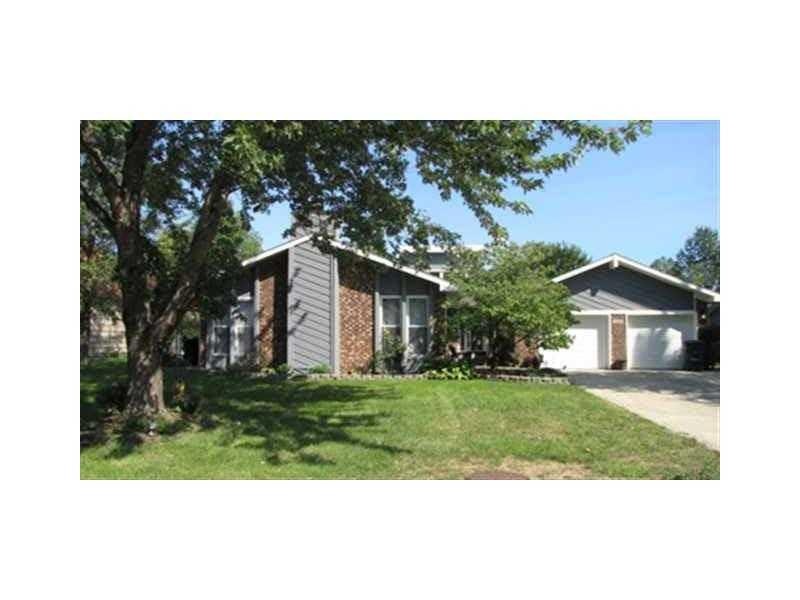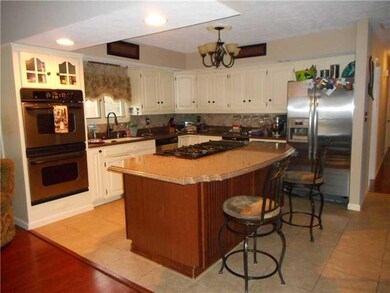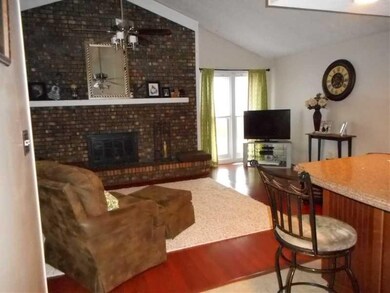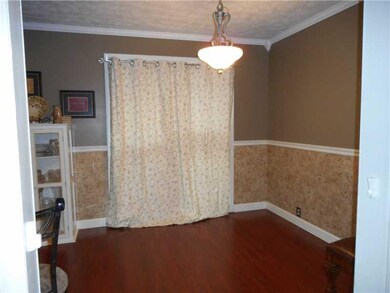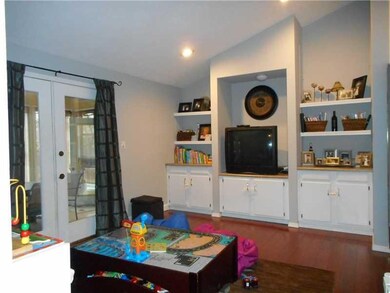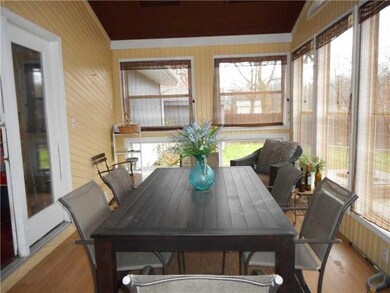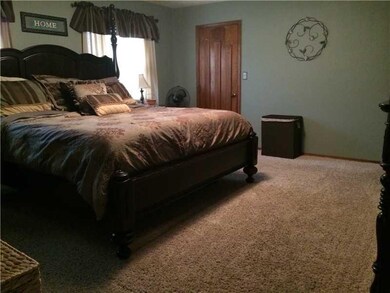
2304 N Ivanhoe St Muncie, IN 47304
Robinwood NeighborhoodHighlights
- Ranch Style House
- Walk-In Closet
- Garage
- 1 Fireplace
- Forced Air Heating and Cooling System
About This Home
As of August 2023This 3 bdrm/2.5 bath home offers so much. Newer remodeled kitchen includes ceramic tile floor, solid surface counter tops, center island with gas Jennaire, double oven, wine refrigerator, stainless steel appliances, some newer cabinets. Wood flooring in family room, formal dining, hallway, and living room. Baths have been updated with vanities, counter tops, and lighting. Fresh paint, newer windows, roof (12), water softener, gas water heater, insulated garage door, service door. Laundry area is
Last Agent to Sell the Property
Tom Parker
Listed on: 11/10/2014
Last Buyer's Agent
Maureen Talbott
Carpenter, REALTORS®

Home Details
Home Type
- Single Family
Est. Annual Taxes
- $1,568
Year Built
- Built in 1980
Lot Details
- 0.27 Acre Lot
Parking
- Garage
Home Design
- Ranch Style House
- Slab Foundation
- Cedar
Interior Spaces
- 2,238 Sq Ft Home
- 1 Fireplace
Bedrooms and Bathrooms
- 3 Bedrooms
- Walk-In Closet
Utilities
- Forced Air Heating and Cooling System
- Heating System Uses Gas
- Gas Water Heater
Community Details
- Robin Wood Subdivision
Listing and Financial Details
- Assessor Parcel Number 181106405012000037
Ownership History
Purchase Details
Home Financials for this Owner
Home Financials are based on the most recent Mortgage that was taken out on this home.Purchase Details
Home Financials for this Owner
Home Financials are based on the most recent Mortgage that was taken out on this home.Purchase Details
Home Financials for this Owner
Home Financials are based on the most recent Mortgage that was taken out on this home.Purchase Details
Home Financials for this Owner
Home Financials are based on the most recent Mortgage that was taken out on this home.Similar Homes in Muncie, IN
Home Values in the Area
Average Home Value in this Area
Purchase History
| Date | Type | Sale Price | Title Company |
|---|---|---|---|
| Warranty Deed | $239,900 | None Listed On Document | |
| Warranty Deed | -- | None Available | |
| Warranty Deed | -- | Young Title | |
| Quit Claim Deed | -- | None Available |
Mortgage History
| Date | Status | Loan Amount | Loan Type |
|---|---|---|---|
| Open | $215,910 | New Conventional | |
| Previous Owner | $201,000 | VA | |
| Previous Owner | $199,500 | VA | |
| Previous Owner | $136,000 | New Conventional | |
| Previous Owner | $144,337 | FHA | |
| Previous Owner | $135,734 | FHA | |
| Previous Owner | $140,592 | FHA | |
| Previous Owner | $127,300 | Adjustable Rate Mortgage/ARM | |
| Previous Owner | $18,700 | Future Advance Clause Open End Mortgage |
Property History
| Date | Event | Price | Change | Sq Ft Price |
|---|---|---|---|---|
| 08/15/2023 08/15/23 | Sold | $239,900 | 0.0% | $90 / Sq Ft |
| 07/11/2023 07/11/23 | Pending | -- | -- | -- |
| 07/04/2023 07/04/23 | Price Changed | $239,900 | -7.7% | $90 / Sq Ft |
| 06/22/2023 06/22/23 | For Sale | $259,900 | +30.3% | $98 / Sq Ft |
| 10/14/2020 10/14/20 | Sold | $199,500 | 0.0% | $75 / Sq Ft |
| 09/03/2020 09/03/20 | Pending | -- | -- | -- |
| 09/02/2020 09/02/20 | For Sale | $199,500 | +35.7% | $75 / Sq Ft |
| 03/06/2015 03/06/15 | Sold | $147,000 | 0.0% | $66 / Sq Ft |
| 02/02/2015 02/02/15 | Pending | -- | -- | -- |
| 11/10/2014 11/10/14 | For Sale | $147,000 | -- | $66 / Sq Ft |
Tax History Compared to Growth
Tax History
| Year | Tax Paid | Tax Assessment Tax Assessment Total Assessment is a certain percentage of the fair market value that is determined by local assessors to be the total taxable value of land and additions on the property. | Land | Improvement |
|---|---|---|---|---|
| 2024 | $2,809 | $269,100 | $37,100 | $232,000 |
| 2023 | $2,591 | $245,900 | $30,900 | $215,000 |
| 2022 | $2,416 | $228,600 | $30,900 | $197,700 |
| 2021 | $2,049 | $191,900 | $28,700 | $163,200 |
| 2020 | $1,960 | $183,200 | $24,900 | $158,300 |
| 2019 | $1,817 | $168,900 | $24,900 | $144,000 |
Agents Affiliated with this Home
-
Ashley Colvin

Seller's Agent in 2023
Ashley Colvin
eXp Realty, LLC
(317) 607-7835
1 in this area
105 Total Sales
-
Thomas Colvin

Seller Co-Listing Agent in 2023
Thomas Colvin
eXp Realty, LLC
(317) 902-2315
1 in this area
138 Total Sales
-
Maureen Talbott

Seller's Agent in 2020
Maureen Talbott
Carpenter, REALTORS®
(765) 620-1333
1 in this area
75 Total Sales
-
M
Buyer's Agent in 2020
Marjorie Jameson
Coldwell Banker Real Estate Group
-
T
Seller's Agent in 2015
Tom Parker
Map
Source: MIBOR Broker Listing Cooperative®
MLS Number: MBR21324337
APN: 18-11-06-405-012.000-003
- 4104 W Friar Dr
- 3705 W Pettigrew Dr
- 4301 W Friar Dr
- 4400 W Friar Dr
- 3004 N Timber Ln
- 3541 W Johnson Cir
- 3700 BLK W Bethel Ave
- 2305 N Kensington Way
- 1808 N Winthrop Rd
- 0 W Hessler Rd Unit 1 202304259
- 2209 N Roxbury Ln
- 4601 W Legacy Dr
- 1213 N Regency Pkwy
- 3106 W Brook Dr
- 4000 Blk N Morrison Rd
- Tract #2 N Morrison Rd
- 2809 W Beckett Dr
- 1408 N Regency Pkwy
- 3620 N Lakeside Dr
- 3400 W Petty Rd
