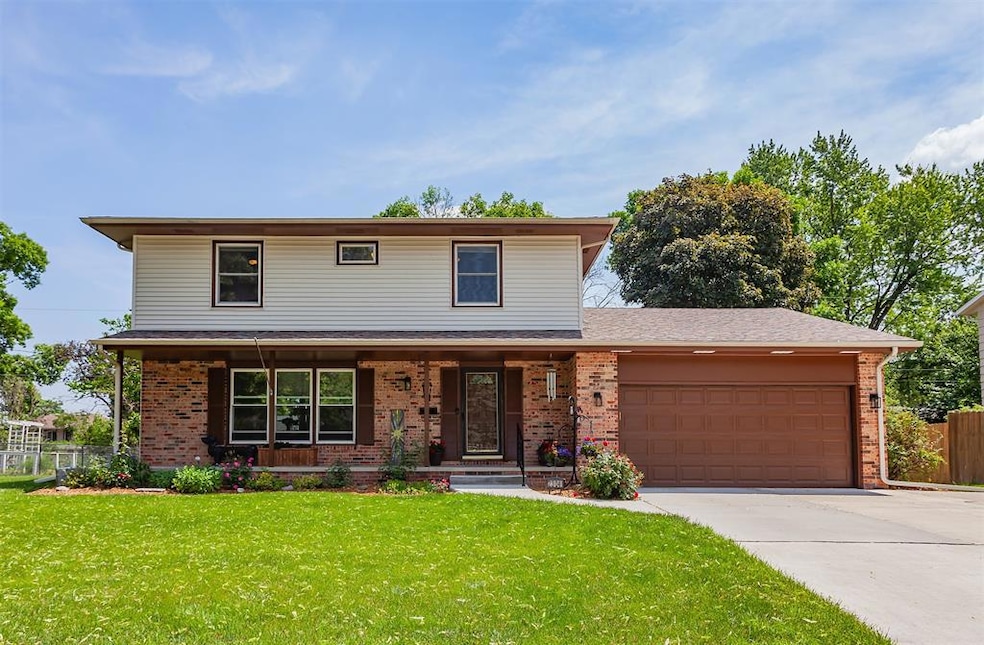
2304 Northwestern Ave Ames, IA 50010
Allenview NeighborhoodEstimated payment $2,256/month
Highlights
- Deck
- Wood Flooring
- Den
- Fellows Elementary School Rated A
- No HOA
- Formal Dining Room
About This Home
Welcome to this spacious and inviting 4 bedroom, 2.5 bathroom home offering 1,864 sq ft of comfortable living space. Step inside to find a bright and airy living room with large windows that fill the space with natural light. The layout flows seamlessly into a formal dining room and a generously sized kitchen - ideal for entertaining guests or hosting family gatherings. Just off the kitchen, an informal dining area overlooks the deck, perfect for enjoying morning coffee or casual meals. The main level also features a family room with fireplace, large windows, and walkout access to the backyard. A convenient half-bath completes the main floor. Upstairs, you’ll find a spacious primary suite with a private 3/4 bath, as well as three additional bedrooms with beautiful hardwood floors, and a full bathroom. The unfinished basement offers ample storage, laundry space, and has been professionally waterproofed—with a fully transferable warranty for peace of mind. Outside, enjoy a large lot with a huge side yard, partially fenced backyard, fire pit, a deck for entertaining, an exterior storage shed, and a two car attached garage. Recent updates include HVAC, windows, siding, and roof. Located near Fellows Elementary, Ames High School, and North Grand Mall. This home combines comfort, convenience, and value—inside and out.
Home Details
Home Type
- Single Family
Est. Annual Taxes
- $4,358
Year Built
- Built in 1967
Lot Details
- 9,570 Sq Ft Lot
- Property is Fully Fenced
- Wood Fence
- Chain Link Fence
- Property is zoned RL
Home Design
- Block Foundation
- Asphalt Shingled Roof
- Vinyl Siding
Interior Spaces
- 1,864 Sq Ft Home
- 2-Story Property
- Wood Burning Fireplace
- Family Room
- Formal Dining Room
- Den
- Attic Fan
- Unfinished Basement
Kitchen
- Stove
- Microwave
- Dishwasher
Flooring
- Wood
- Laminate
- Tile
- Luxury Vinyl Plank Tile
Bedrooms and Bathrooms
- 4 Bedrooms
Laundry
- Dryer
- Washer
Parking
- 2 Car Attached Garage
- Driveway
Outdoor Features
- Deck
- Patio
- Fire Pit
- Outdoor Storage
Utilities
- Forced Air Heating and Cooling System
Community Details
- No Home Owners Association
Listing and Financial Details
- Assessor Parcel Number 0534252290
Map
Home Values in the Area
Average Home Value in this Area
Tax History
| Year | Tax Paid | Tax Assessment Tax Assessment Total Assessment is a certain percentage of the fair market value that is determined by local assessors to be the total taxable value of land and additions on the property. | Land | Improvement |
|---|---|---|---|---|
| 2024 | $4,210 | $306,900 | $51,600 | $255,300 |
| 2023 | $3,322 | $306,900 | $51,600 | $255,300 |
| 2022 | $3,280 | $206,300 | $51,600 | $154,700 |
| 2021 | $3,426 | $206,300 | $51,600 | $154,700 |
| 2020 | $3,372 | $203,300 | $50,800 | $152,500 |
| 2019 | $3,372 | $203,300 | $50,800 | $152,500 |
| 2018 | $3,398 | $203,300 | $50,800 | $152,500 |
| 2017 | $3,398 | $203,300 | $50,800 | $152,500 |
| 2016 | $3,280 | $195,000 | $37,800 | $157,200 |
| 2015 | $3,280 | $195,000 | $37,800 | $157,200 |
| 2014 | $3,278 | $191,200 | $37,000 | $154,200 |
Property History
| Date | Event | Price | Change | Sq Ft Price |
|---|---|---|---|---|
| 08/22/2025 08/22/25 | For Sale | $348,000 | 0.0% | $187 / Sq Ft |
| 06/26/2025 06/26/25 | Pending | -- | -- | -- |
| 06/19/2025 06/19/25 | Price Changed | $348,000 | -3.3% | $187 / Sq Ft |
| 06/05/2025 06/05/25 | For Sale | $360,000 | -- | $193 / Sq Ft |
Mortgage History
| Date | Status | Loan Amount | Loan Type |
|---|---|---|---|
| Closed | $35,000 | Credit Line Revolving | |
| Closed | $25,000 | New Conventional | |
| Closed | $20,000 | Credit Line Revolving | |
| Closed | $140,500 | New Conventional | |
| Closed | $28,000 | Credit Line Revolving |
Similar Homes in Ames, IA
Source: Des Moines Area Association of REALTORS®
MLS Number: 719677
APN: 05-34-252-290
- 1205 25th St
- 2017 Northwestern Ave
- 2112 Furman Dr
- 1310 20th St
- 1636 Johnson St
- 1444 Breckinridge Ct
- 1804 Wilson Ave
- 2751 Cleveland Dr
- 1533 Ridgewood Ave
- 311 22nd St
- 1714 Clark Ave
- 1427 Summit Ave
- 1405 Grand Ave
- 132 24th St
- 2516 Somerset Dr
- 2003 Polk Dr
- 3106 Eisenhower Ave
- 3500 Grand Ave
- 622 13th St
- 1618 Douglas Ave
- 706 24th St
- 2505 Jensen Ave
- 3305 Roy Key Ave
- 2330 Prairie View West
- 3500 Grand Ave
- 2706 Kent Ave
- 2430 Aspen Rd
- 2508-2522 Aspen Rd
- 1007 Wilson Ave
- 2834 Talon Dr
- 1006 Lincoln Way
- 1212 S 3rd St
- 1108 S 4th St
- 1206 S 4th St Unit ID1261664P
- 420 S 4th St
- 2300 Lincoln Way
- 610 Stonehaven Dr
- 2320 Lincoln Way
- 321 S 5th St
- 246 N Hyland Ave






