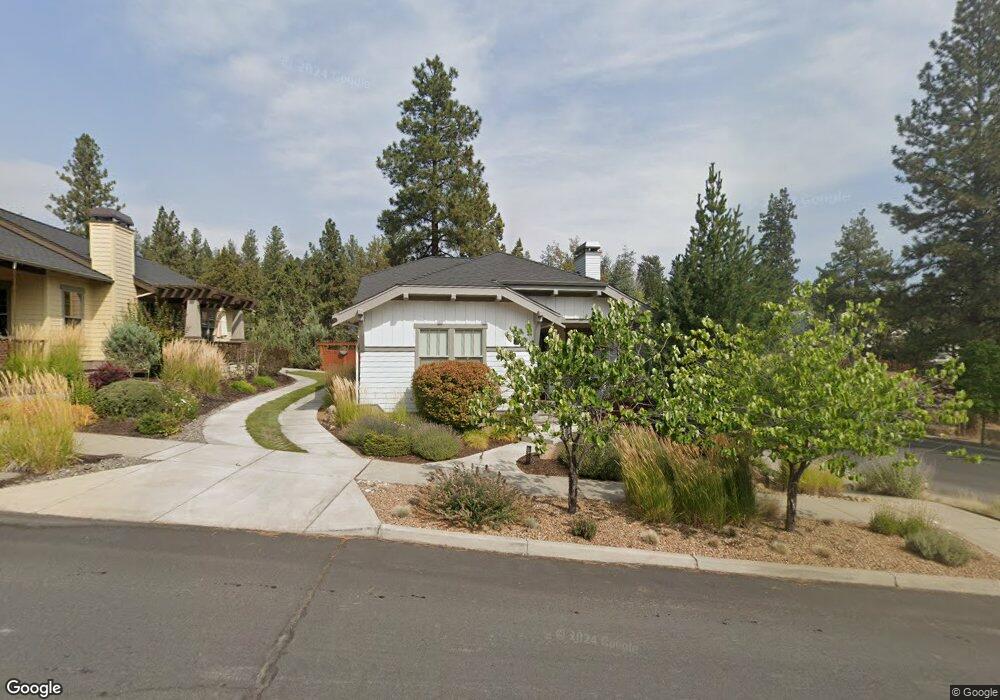2304 NW Bens Ct Unit 1 Bend, OR 97709
Summit West NeighborhoodEstimated Value: $810,894 - $876,000
2
Beds
2
Baths
1,338
Sq Ft
$627/Sq Ft
Est. Value
About This Home
This home is located at 2304 NW Bens Ct Unit 1, Bend, OR 97709 and is currently estimated at $839,474, approximately $627 per square foot. 2304 NW Bens Ct Unit 1 is a home located in Deschutes County with nearby schools including High Lakes Elementary School, Pacific Crest Middle School, and Summit High School.
Ownership History
Date
Name
Owned For
Owner Type
Purchase Details
Closed on
May 23, 2012
Sold by
Blair Jennifer A
Bought by
Dowd Kenneth J and Dowd Janette E
Current Estimated Value
Home Financials for this Owner
Home Financials are based on the most recent Mortgage that was taken out on this home.
Original Mortgage
$224,925
Outstanding Balance
$154,918
Interest Rate
3.85%
Mortgage Type
New Conventional
Estimated Equity
$684,556
Purchase Details
Closed on
Nov 19, 2009
Sold by
Shevlin Park Villas Llc
Bought by
Blair Jennifer A and The Jennifer A Blair Trust
Create a Home Valuation Report for This Property
The Home Valuation Report is an in-depth analysis detailing your home's value as well as a comparison with similar homes in the area
Home Values in the Area
Average Home Value in this Area
Purchase History
| Date | Buyer | Sale Price | Title Company |
|---|---|---|---|
| Dowd Kenneth J | $299,900 | Amerititle | |
| Blair Jennifer A | $680,000 | Amerititle |
Source: Public Records
Mortgage History
| Date | Status | Borrower | Loan Amount |
|---|---|---|---|
| Open | Dowd Kenneth J | $224,925 |
Source: Public Records
Tax History Compared to Growth
Tax History
| Year | Tax Paid | Tax Assessment Tax Assessment Total Assessment is a certain percentage of the fair market value that is determined by local assessors to be the total taxable value of land and additions on the property. | Land | Improvement |
|---|---|---|---|---|
| 2025 | $4,671 | $276,450 | -- | -- |
| 2024 | $4,494 | $268,400 | -- | -- |
| 2023 | $4,166 | $260,590 | $0 | $0 |
| 2022 | $3,887 | $245,640 | $0 | $0 |
| 2021 | $3,893 | $238,490 | $0 | $0 |
| 2020 | $3,693 | $238,490 | $0 | $0 |
| 2019 | $3,590 | $231,550 | $0 | $0 |
| 2018 | $3,489 | $224,810 | $0 | $0 |
| 2017 | $3,453 | $218,270 | $0 | $0 |
| 2016 | $3,296 | $211,920 | $0 | $0 |
| 2015 | $3,207 | $205,750 | $0 | $0 |
| 2014 | $3,114 | $199,760 | $0 | $0 |
Source: Public Records
Map
Nearby Homes
- 1676 NW William Clark St
- 1650 NW Lewis St Unit 4
- 2580 NW Shields Dr
- 2429 NW Dorion Way
- 2589 NW Lemhi Pass Dr
- 2612 NW Lemhi Pass Dr
- 2511 NW Crossing Dr
- 2101 NW Cascade View Dr
- 1399 NW Fort Clatsop St Unit 1&2
- 1949 NW Monterey Pines Dr Unit 4
- 1925 NW Monterey Pines Dr Unit 5
- 1979 NW Vicksburg Ave
- 2234 NW Reserve Camp Ct
- 1986 NW Rimrock Rd
- 62947 Levins Ln
- 3126 NW Crossing Dr
- 1769 NW Trenton Ave
- 1872 NW Hill Point Dr
- 2927 NW Celilo Ln
- 505 NW Flagline Dr
- 2304 NW Bens Ct
- 1 of Lot 248 Nwx
- 2310 NW Bens Ct
- 0 NW Bens Place Unit 2809395
- 0 NW Bens Place Unit 2809398
- 0 Bens Place Unit 2809402
- 2316 NW Bens Ct
- 1582 NW Erin Ct
- 10 NW Bens Dr
- 2322 NW Bens Ct
- 1578 NW Erin Ct
- 2595 NW Monterey Pines Dr
- 17 NW of Lot 248 Nwx
- 2599 NW Monterey Pines Dr
- 2321 NW Bens Ct
- 2583 NW Monterey Pines Dr
- 2591 NW Monterey Pines Dr
- 10 NW of Lot 248 Nwx
- 2579 NW Monterey Pines Dr
- 1570 NW Erin Ct
