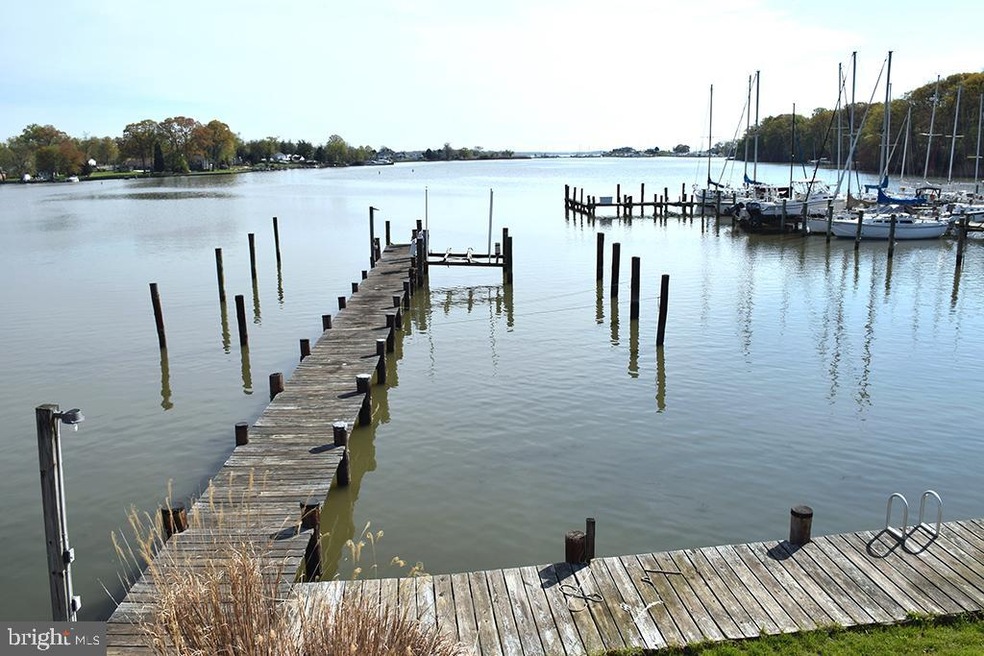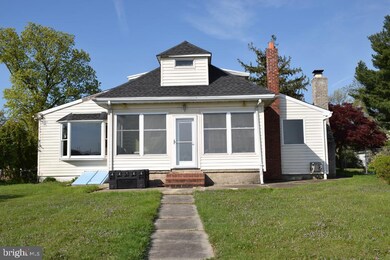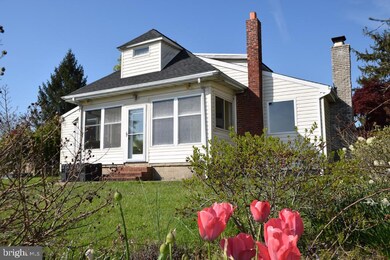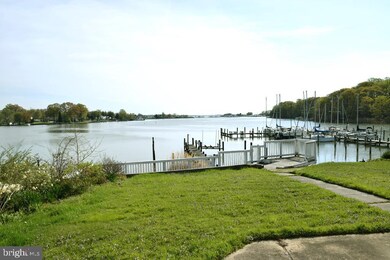
Highlights
- 100 Feet of Waterfront
- Pier
- Creek or Stream View
- 1 Dock Slip
- 0.5 Acre Lot
- Deck
About This Home
As of July 2021REAL ESTATE AUCTION featuring ON-SITE and SIMULCAST ONLINE BIDDING!! Online Bidding Opens: Monday, May 10, 2021. Live Action Begins: Thursday, May 13, 2021 at 12:00 noon. List price is opening bid only. A $20,000 deposit, payable by cashier's check, will be required of the purchaser at time and place of sale. The deposit shall be increased to 10% of the purchase price within 24 hours at the Auctioneer's office. If purchased by an Online Bidder, the 10% deposit, by wire transfer or cashier's check, is due by 4:30 p.m. on the day of the auction, at the Auctioneer's office. "Cedar Beach" Waterfront home fronts 100' on Sue Creek. 150' Pier with Boat Lift.
Last Agent to Sell the Property
A.J. Billig & Company License #42780 Listed on: 04/19/2021
Home Details
Home Type
- Single Family
Est. Annual Taxes
- $4,730
Year Built
- Built in 1924
Lot Details
- 0.5 Acre Lot
- 100 Feet of Waterfront
- Home fronts navigable water
- Creek or Stream
- Partially Fenced Property
- Additional Land
- Additional Parcels
- Property is zoned RC-5, Zoning RC-5, resource conservation residential
Parking
- 2 Car Attached Garage
- 10 Driveway Spaces
- 2 Detached Carport Spaces
- Front Facing Garage
Home Design
- Bungalow
- Architectural Shingle Roof
- Vinyl Siding
Interior Spaces
- Property has 2 Levels
- Ceiling Fan
- Wood Burning Fireplace
- Vinyl Clad Windows
- Double Hung Windows
- Casement Windows
- Living Room
- Sun or Florida Room
- Creek or Stream Views
- Attic
- Unfinished Basement
Kitchen
- Eat-In Kitchen
- Electric Oven or Range
- Dishwasher
Flooring
- Wood
- Carpet
- Laminate
- Vinyl
Bedrooms and Bathrooms
- En-Suite Primary Bedroom
- En-Suite Bathroom
Laundry
- Laundry on main level
- Stacked Washer and Dryer
Outdoor Features
- Pier
- Private Water Access
- Electric Hoist or Boat Lift
- 1 Dock Slip
- Physical Dock Slip Conveys
- Deck
- Patio
Location
- Property is near a creek
Schools
- Middleborough Elementary School
- Deep Creek Middle School
- Chesapeake High School
Utilities
- Forced Air Heating and Cooling System
- Heating System Uses Oil
- 150 Amp Service
- Electric Water Heater
Community Details
- No Home Owners Association
- Cedar Beach Subdivision
Listing and Financial Details
- Tax Lot 101
- Assessor Parcel Number 04151513201120
Ownership History
Purchase Details
Purchase Details
Home Financials for this Owner
Home Financials are based on the most recent Mortgage that was taken out on this home.Purchase Details
Home Financials for this Owner
Home Financials are based on the most recent Mortgage that was taken out on this home.Purchase Details
Purchase Details
Similar Homes in the area
Home Values in the Area
Average Home Value in this Area
Purchase History
| Date | Type | Sale Price | Title Company |
|---|---|---|---|
| Deed | -- | -- | |
| Deed | $625,000 | Village Settlement Inc | |
| Deed | $285,000 | Capitol Title Ins Agency Inc | |
| Deed | $173,000 | -- | |
| Deed | $140,000 | -- |
Mortgage History
| Date | Status | Loan Amount | Loan Type |
|---|---|---|---|
| Previous Owner | $500,000 | New Conventional | |
| Previous Owner | $228,000 | Adjustable Rate Mortgage/ARM | |
| Previous Owner | $34,282 | Credit Line Revolving | |
| Previous Owner | $620,000 | Stand Alone Refi Refinance Of Original Loan | |
| Previous Owner | $406,000 | Stand Alone Second |
Property History
| Date | Event | Price | Change | Sq Ft Price |
|---|---|---|---|---|
| 05/16/2025 05/16/25 | For Sale | $899,900 | +44.0% | $403 / Sq Ft |
| 07/19/2021 07/19/21 | Sold | $625,000 | +150.0% | $339 / Sq Ft |
| 05/13/2021 05/13/21 | Pending | -- | -- | -- |
| 04/19/2021 04/19/21 | For Sale | $250,000 | -12.3% | $136 / Sq Ft |
| 04/10/2014 04/10/14 | Sold | $285,000 | -13.6% | $155 / Sq Ft |
| 02/15/2014 02/15/14 | Pending | -- | -- | -- |
| 02/12/2014 02/12/14 | For Sale | $329,900 | -- | $179 / Sq Ft |
Tax History Compared to Growth
Tax History
| Year | Tax Paid | Tax Assessment Tax Assessment Total Assessment is a certain percentage of the fair market value that is determined by local assessors to be the total taxable value of land and additions on the property. | Land | Improvement |
|---|---|---|---|---|
| 2025 | $5,579 | $436,400 | -- | -- |
| 2024 | $5,579 | $386,500 | $0 | $0 |
| 2023 | $2,578 | $336,600 | $204,900 | $131,700 |
| 2022 | $4,966 | $331,567 | $0 | $0 |
| 2021 | $9,479 | $326,533 | $0 | $0 |
| 2020 | $3,897 | $321,500 | $204,900 | $116,600 |
| 2019 | $3,852 | $317,833 | $0 | $0 |
| 2018 | $4,599 | $314,167 | $0 | $0 |
| 2017 | $4,513 | $310,500 | $0 | $0 |
| 2016 | -- | $310,500 | $0 | $0 |
| 2015 | $3,875 | $310,500 | $0 | $0 |
| 2014 | $3,875 | $319,600 | $0 | $0 |
Agents Affiliated with this Home
-
Chen Chen

Seller's Agent in 2025
Chen Chen
Creig Northrop Team of Long & Foster
(443) 939-1380
138 Total Sales
-
Ming Guo

Seller Co-Listing Agent in 2025
Ming Guo
Creig Northrop Team of Long & Foster
(443) 854-5399
148 Total Sales
-
Daniel Billig

Seller's Agent in 2021
Daniel Billig
A.J. Billig & Company
(410) 296-8441
6 in this area
316 Total Sales
-
Raymond Ho

Buyer's Agent in 2021
Raymond Ho
Douglas Realty, LLC
(301) 792-8888
1 in this area
27 Total Sales
-
Kathy Townsend

Seller's Agent in 2014
Kathy Townsend
Cummings & Co Realtors
(410) 299-0412
55 Total Sales
-
Jason Lusby

Buyer's Agent in 2014
Jason Lusby
Keller Williams Gateway LLC
(443) 632-7122
4 in this area
44 Total Sales
Map
Source: Bright MLS
MLS Number: MDBC525698
APN: 15-1513201120
- 2328 Poplar Rd
- 135 Holly Cir
- 1000 Lourdes Rd
- 1006 Lourdes Rd
- 306 Long Cove Ln
- 300 Long Cove Ln
- 202 Long Cove Ln Unit B
- 0 Sue Grove Rd Unit MDBC2111384
- 1009 Maple Rd
- 2034 William Ave
- 2036 William Ave
- 1920 Sue Ave
- 1919 Newhaven Dr
- 2132 Rosalie Ave
- 1513 Cherry Garden Rd
- 1722 Anne Ave
- 2308 Martin Dr
- 2316 Bauernschmidt Dr
- 561 Katherine Ave
- 2334 Martin Dr






