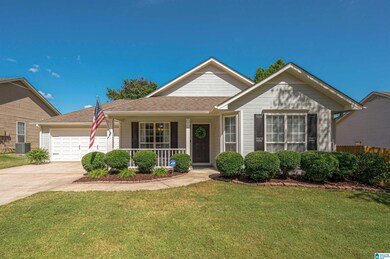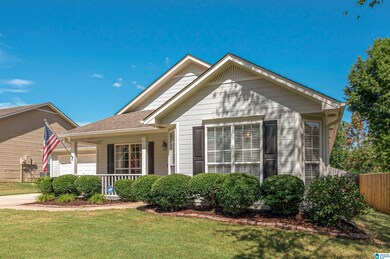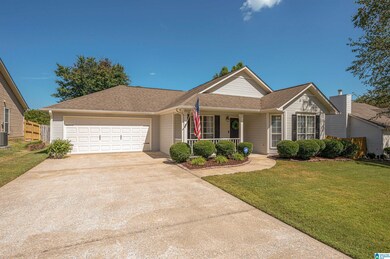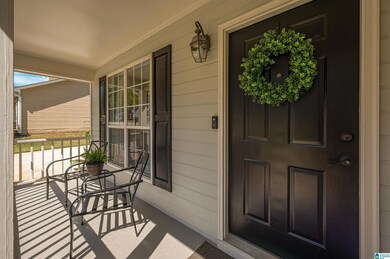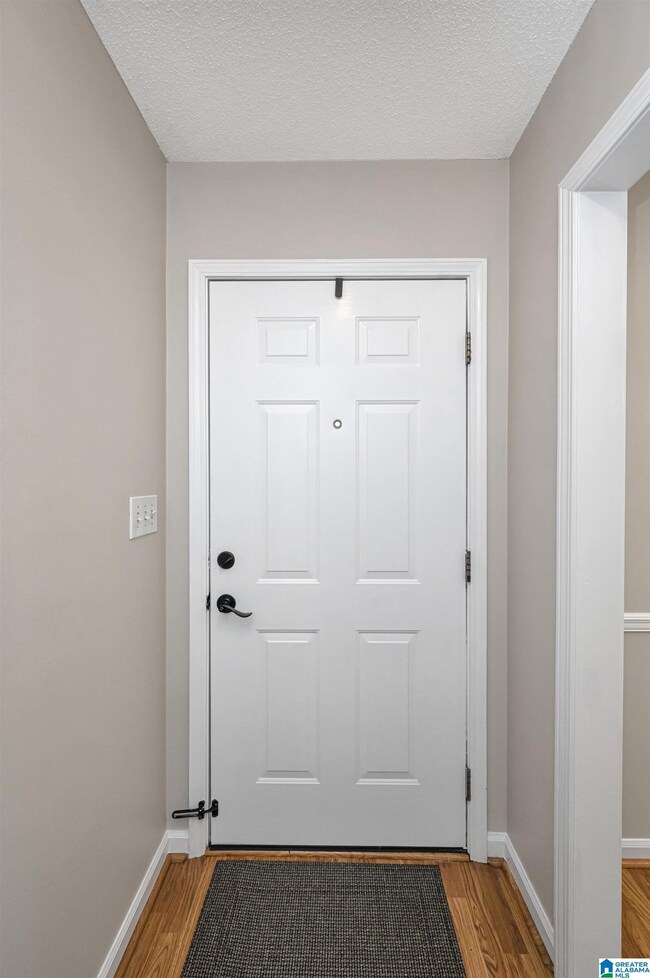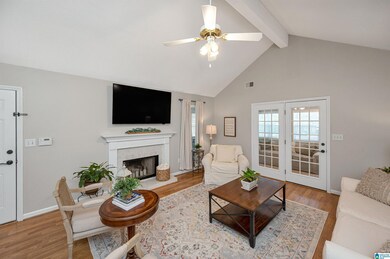
2304 Russet Meadows Terrace Birmingham, AL 35244
Highlights
- Deck
- Attic
- Great Room with Fireplace
- Cathedral Ceiling
- Sun or Florida Room
- Stainless Steel Appliances
About This Home
Discover this wonderful move-in ready, 1-story home designed for comfortable all main level living. Featuring 3 spacious bedrooms, 2 full bathrooms, and a 2 car garage, this home offers ample space and convenience. The large great room features a woodburning fireplace with a TV mount above, perfect for cozy gatherings. A bright sunroom extends your living space, while a versatile bonus/exercise room adds extra flexibility. The eat-in kitchen features a breakfast bar, built-in microwave, dishwasher, refrigerator, disposal, and plenty of cabinet space. Each bedroom, with brand new carpet, is generously sized with walk-in closets, ensuring plenty of storage. Enjoy the inviting covered front porch, or relax on the deck in the fenced backyard, ideal for outdoor entertaining. Brand New Carpet and Interior Paint, Exterior Pant 2023, HVAC 2016, Roof 2014-2015. This home is a perfect location for easy access to I-459, I-65, Hoover, Downtown Birmingham, and Tuscaloosa. Don’t miss this one!!
Home Details
Home Type
- Single Family
Est. Annual Taxes
- $819
Year Built
- Built in 1996
Lot Details
- 6,534 Sq Ft Lot
- Fenced Yard
HOA Fees
- $7 Monthly HOA Fees
Parking
- 2 Car Attached Garage
- Garage on Main Level
- Front Facing Garage
- Driveway
Home Design
- Slab Foundation
- Ridge Vents on the Roof
- Wood Siding
Interior Spaces
- 1,713 Sq Ft Home
- 1-Story Property
- Cathedral Ceiling
- Ceiling Fan
- Wood Burning Fireplace
- Double Pane Windows
- Window Treatments
- Bay Window
- French Doors
- Great Room with Fireplace
- Sun or Florida Room
- Pull Down Stairs to Attic
- Home Security System
Kitchen
- Breakfast Bar
- Electric Oven
- Electric Cooktop
- Stove
- <<builtInMicrowave>>
- Dishwasher
- Stainless Steel Appliances
- Laminate Countertops
- Disposal
Flooring
- Carpet
- Laminate
- Tile
- Vinyl
Bedrooms and Bathrooms
- 3 Bedrooms
- Walk-In Closet
- 2 Full Bathrooms
- Bathtub and Shower Combination in Primary Bathroom
- Linen Closet In Bathroom
Laundry
- Laundry Room
- Laundry on main level
- Washer and Electric Dryer Hookup
Outdoor Features
- Deck
- Porch
Schools
- Mccalla Elementary School
- Mcadory Middle School
- Mcadory High School
Utilities
- Central Heating and Cooling System
- Heat Pump System
- Underground Utilities
- Electric Water Heater
Community Details
- Association fees include common grounds mntc
- $22 Other Monthly Fees
Listing and Financial Details
- Visit Down Payment Resource Website
- Assessor Parcel Number 42-00-01-4-000-001.038
Ownership History
Purchase Details
Home Financials for this Owner
Home Financials are based on the most recent Mortgage that was taken out on this home.Purchase Details
Home Financials for this Owner
Home Financials are based on the most recent Mortgage that was taken out on this home.Purchase Details
Home Financials for this Owner
Home Financials are based on the most recent Mortgage that was taken out on this home.Similar Homes in the area
Home Values in the Area
Average Home Value in this Area
Purchase History
| Date | Type | Sale Price | Title Company |
|---|---|---|---|
| Warranty Deed | $295,000 | None Listed On Document | |
| Warranty Deed | $126,000 | -- | |
| Survivorship Deed | $117,000 | -- |
Mortgage History
| Date | Status | Loan Amount | Loan Type |
|---|---|---|---|
| Open | $286,150 | New Conventional | |
| Previous Owner | $85,000 | Credit Line Revolving | |
| Previous Owner | $50,000 | Credit Line Revolving | |
| Previous Owner | $80,000 | New Conventional | |
| Previous Owner | $90,000 | Credit Line Revolving | |
| Previous Owner | $30,000 | Credit Line Revolving | |
| Previous Owner | $119,700 | Unknown | |
| Previous Owner | $111,150 | No Value Available |
Property History
| Date | Event | Price | Change | Sq Ft Price |
|---|---|---|---|---|
| 07/08/2025 07/08/25 | Price Changed | $295,000 | -1.6% | $172 / Sq Ft |
| 05/02/2025 05/02/25 | For Sale | $299,900 | -- | $175 / Sq Ft |
Tax History Compared to Growth
Tax History
| Year | Tax Paid | Tax Assessment Tax Assessment Total Assessment is a certain percentage of the fair market value that is determined by local assessors to be the total taxable value of land and additions on the property. | Land | Improvement |
|---|---|---|---|---|
| 2024 | $819 | $23,780 | -- | -- |
| 2022 | $733 | $21,820 | $5,400 | $16,420 |
| 2021 | $605 | $18,880 | $5,400 | $13,480 |
| 2020 | $792 | $17,230 | $5,400 | $11,830 |
| 2019 | $534 | $17,240 | $0 | $0 |
| 2018 | $476 | $15,920 | $0 | $0 |
| 2017 | $476 | $15,920 | $0 | $0 |
| 2016 | $476 | $15,920 | $0 | $0 |
| 2015 | $476 | $15,920 | $0 | $0 |
| 2014 | $622 | $15,680 | $0 | $0 |
| 2013 | $622 | $15,680 | $0 | $0 |
Agents Affiliated with this Home
-
Elizabeth Stockli

Seller's Agent in 2025
Elizabeth Stockli
Keller Williams Realty Vestavia
(205) 965-1735
1 in this area
37 Total Sales
Map
Source: Greater Alabama MLS
MLS Number: 21395350
APN: 42-00-01-4-000-001.038
- 2291 Russet Meadows Terrace
- 5904 Russet Meadows Way
- 6113 Russet Meadows Cir
- 6213 Russet Landing Cir
- 2105 Russet Meadows Ln
- 2019 Russet Meadows Ct
- 1626 Russet Crest Ln
- 6534 Creek Cir
- 1930 Shady Woods Dr
- 604 Crest View Cir
- 3318 Morgan Rd
- 140 Russet Hill Dr
- 4100 S Shades Crest Rd
- 2005 Yancy Dr
- 152 Russet Cove Dr
- 4019 Adrian St
- 2024 Yancy Dr
- 545 Russet Bend Dr
- 1963 Russet Hill Ln
- 1851 Russet Woods Ln

