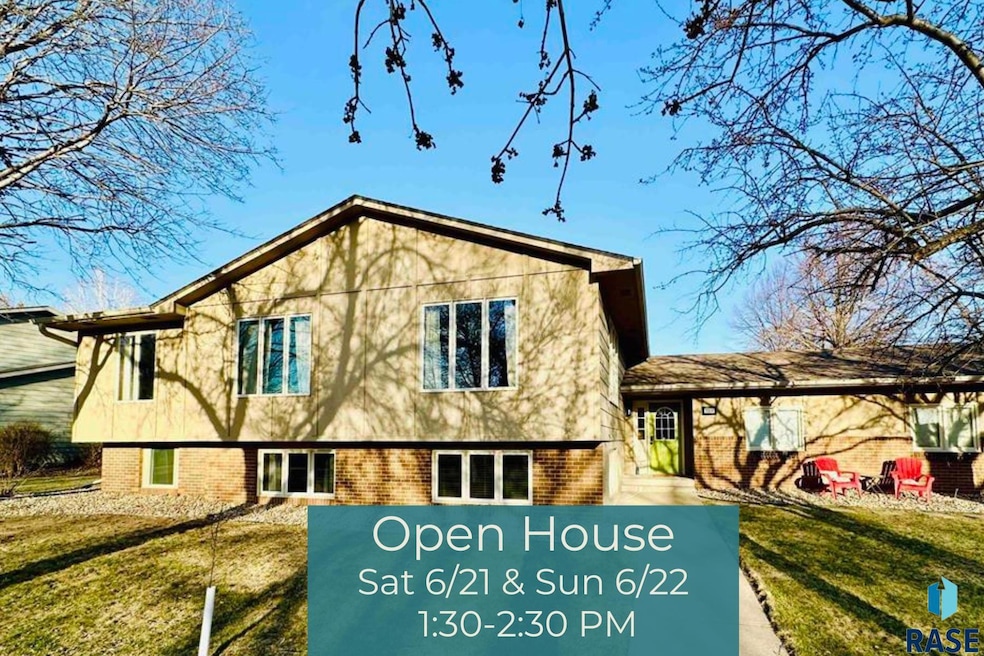
2304 S Mockingbird Cir Sioux Falls, SD 57103
Highlights
- Family Room with Fireplace
- Vaulted Ceiling
- Main Floor Primary Bedroom
- Washington High School Rated A-
- Wood Flooring
- Formal Dining Room
About This Home
As of July 2025Welcome to this beautifully maintained 5 bedroom, 3 bathroom east side home. With generous living spaces both upstairs and down, this home offers a blend of comfort and functionality for entertaining and enjoyment. The dining room features a wood vaulted ceiling for a charming appeal. Upstairs features 2 bedrooms and 2 bathrooms. Downstairs, you'll find a large living room with a dry bar, 3 additional bedrooms, 2 of which are tandem, creating a great shared space for hobbies, gaming, or office. Enjoy the private fully fenced backyard and covered deck. The backyard tree house is an added feature with solar power. The gravel rock area is ready for the addition of an above ground pool or fire pit. Roof 2022, Furnace 2022, AC#1:2022 AC#2:2023. Some siding and windows were replaced in 2019 & 2020.
Home Details
Home Type
- Single Family
Est. Annual Taxes
- $5,126
Year Built
- Built in 1976
Lot Details
- 0.27 Acre Lot
- Lot Dimensions are 100x107
- Privacy Fence
- Sprinkler System
- Landscaped with Trees
Parking
- 3 Car Attached Garage
- Garage Door Opener
Home Design
- Split Foyer
- Brick Exterior Construction
- Composition Shingle Roof
- Hardboard
Interior Spaces
- 2,701 Sq Ft Home
- Vaulted Ceiling
- Ceiling Fan
- Skylights
- Wood Burning Fireplace
- Family Room with Fireplace
- 2 Fireplaces
- Formal Dining Room
- Dryer
Kitchen
- Electric Oven or Range
- Microwave
- Dishwasher
- Trash Compactor
- Disposal
Flooring
- Wood
- Carpet
- Laminate
- Tile
Bedrooms and Bathrooms
- 5 Bedrooms
- Primary Bedroom on Main
Basement
- Basement Fills Entire Space Under The House
- Sump Pump
- Fireplace in Basement
Home Security
- Home Security System
- Fire and Smoke Detector
Outdoor Features
- Covered Deck
- Patio
Schools
- Harvey Dunn Elementary School
- Ben Reifel Middle School
- Washington High School
Utilities
- Two cooling system units
- Multiple Heating Units
- Central Heating
- Natural Gas Water Heater
- Water Softener is Owned
Community Details
- Mockingbird Hill Add Subdivision
Listing and Financial Details
- Assessor Parcel Number 40323
Similar Homes in Sioux Falls, SD
Home Values in the Area
Average Home Value in this Area
Property History
| Date | Event | Price | Change | Sq Ft Price |
|---|---|---|---|---|
| 07/11/2025 07/11/25 | Sold | $399,900 | 0.0% | $148 / Sq Ft |
| 06/22/2025 06/22/25 | Pending | -- | -- | -- |
| 06/20/2025 06/20/25 | For Sale | $399,900 | -- | $148 / Sq Ft |
Tax History Compared to Growth
Tax History
| Year | Tax Paid | Tax Assessment Tax Assessment Total Assessment is a certain percentage of the fair market value that is determined by local assessors to be the total taxable value of land and additions on the property. | Land | Improvement |
|---|---|---|---|---|
| 2024 | $5,126 | $375,600 | $53,100 | $322,500 |
| 2023 | $5,312 | $375,600 | $53,100 | $322,500 |
| 2022 | $4,751 | $315,700 | $53,100 | $262,600 |
| 2021 | $4,251 | $285,300 | $0 | $0 |
| 2020 | $4,251 | $270,600 | $0 | $0 |
| 2019 | $3,954 | $246,594 | $0 | $0 |
| 2018 | $3,509 | $237,450 | $0 | $0 |
| 2017 | $3,396 | $219,185 | $37,799 | $181,386 |
| 2016 | $3,396 | $212,136 | $37,799 | $174,337 |
| 2015 | $3,403 | $204,556 | $35,699 | $168,857 |
| 2014 | $3,298 | $204,556 | $35,699 | $168,857 |
Agents Affiliated with this Home
-
M
Seller's Agent in 2025
Maegan Alberico
Hegg, REALTORS
-
B
Buyer's Agent in 2025
Bryan Anfinson
Hegg, REALTORS
Map
Source: REALTOR® Association of the Sioux Empire
MLS Number: 22504713
APN: 40323
- 2105 S Marday Ave
- 3325 E Manor Cir
- 2204 S Fox Trail
- 1811 S Marday Ave
- 1817 S Stephen Ave
- 2841 E Old Orchard Trail
- 2894 E Old Orchard Trail
- 3500 E Apple Blossom Cir
- 3608 E 25th St
- 2805 S Whetstone Cir
- 2808 S Duchess Ave
- 3132 S Tyler Ct
- 1717 S Gary Dr
- 2400 S Melanie Ln
- 4301 E 28th St
- 18 S Elkjer Cir
- 2500 S Ascot Ave
- 2701 S Pepper Ridge Ave
- 4304 E 37th St
- 3056 S Coral Ct






