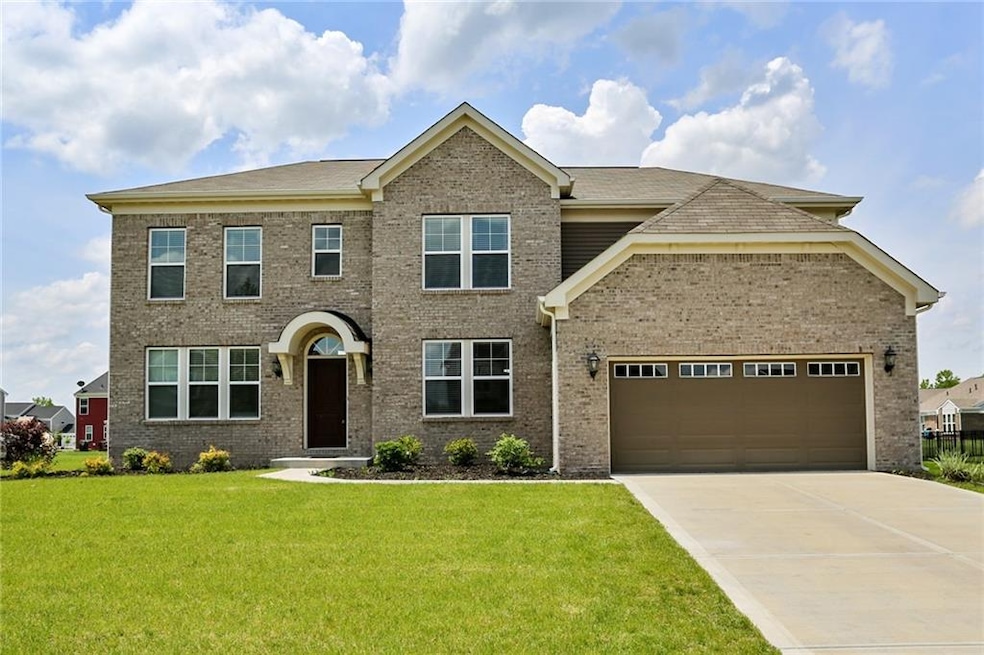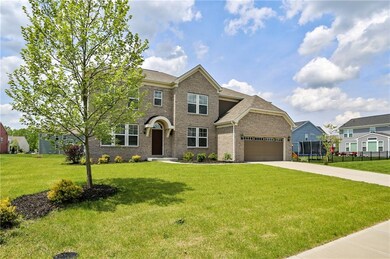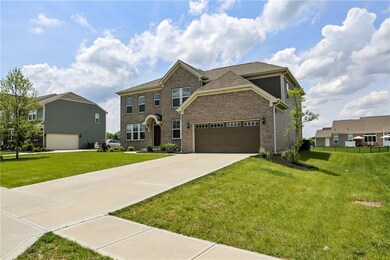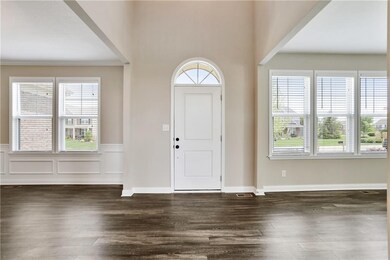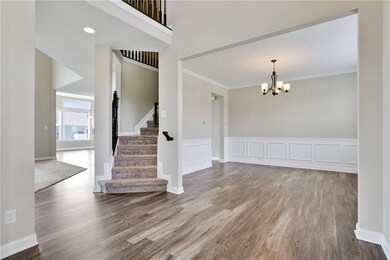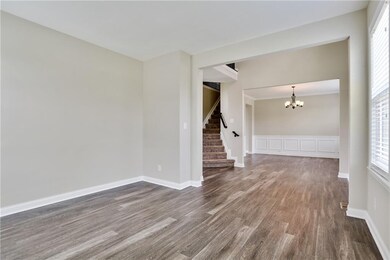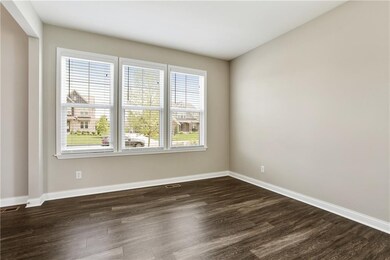
Highlights
- Vaulted Ceiling
- Traditional Architecture
- 2 Car Attached Garage
- River Birch Elementary School Rated A-
- Thermal Windows
- Walk-In Closet
About This Home
As of July 2021This gorgeous 4 bedroom, 3 1/2 bathroom home w/ finished basement is full of custom upgrades & features. The great room features two story ceilings, gas fireplace, towering windows & is showered w/ natural light. The gourmet kitchen is open to the great room & includes double ovens, gas cooktop & granite countertops. The large owner's suite features a luxurious master bath w/ garden tub, large shower & double bowl vanity. The full basement is partially finished & includes a family room w/ kitchen/bar, full bathroom, tons of storage space & potential for more finished space. The garage has a 4 foot front extension...perfect for a large truck or SUV. The backyard is very spacious & fencing is allowed in this neighborhood w/ HOA approval.
Last Agent to Sell the Property
Michael Botkin
CENTURY 21 Scheetz Listed on: 05/21/2021

Last Buyer's Agent
Debbie McMillan
eXp Realty LLC

Home Details
Home Type
- Single Family
Est. Annual Taxes
- $4,348
Year Built
- Built in 2017
Lot Details
- 0.28 Acre Lot
HOA Fees
- $36 Monthly HOA Fees
Parking
- 2 Car Attached Garage
- Driveway
Home Design
- Traditional Architecture
- French Architecture
- Brick Exterior Construction
- Vinyl Siding
- Concrete Perimeter Foundation
Interior Spaces
- 2-Story Property
- Vaulted Ceiling
- Gas Log Fireplace
- Thermal Windows
- Vinyl Clad Windows
- Family Room with Fireplace
- Fire and Smoke Detector
Kitchen
- Oven
- Gas Cooktop
- Microwave
- Dishwasher
- Disposal
Flooring
- Carpet
- Vinyl Plank
Bedrooms and Bathrooms
- 4 Bedrooms
- Walk-In Closet
Finished Basement
- Basement Fills Entire Space Under The House
- 9 Foot Basement Ceiling Height
- Sump Pump
Utilities
- Forced Air Heating and Cooling System
- Heating System Uses Gas
Community Details
- Association fees include parkplayground, pool, management
- Heathermor Subdivision
- Property managed by M Group Mgmt
- The community has rules related to covenants, conditions, and restrictions
Listing and Financial Details
- Assessor Parcel Number 320725352019000031
Ownership History
Purchase Details
Home Financials for this Owner
Home Financials are based on the most recent Mortgage that was taken out on this home.Purchase Details
Home Financials for this Owner
Home Financials are based on the most recent Mortgage that was taken out on this home.Purchase Details
Home Financials for this Owner
Home Financials are based on the most recent Mortgage that was taken out on this home.Purchase Details
Similar Homes in the area
Home Values in the Area
Average Home Value in this Area
Purchase History
| Date | Type | Sale Price | Title Company |
|---|---|---|---|
| Warranty Deed | -- | None Listed On Document | |
| Warranty Deed | -- | Near North Title | |
| Deed | -- | -- | |
| Warranty Deed | -- | -- |
Mortgage History
| Date | Status | Loan Amount | Loan Type |
|---|---|---|---|
| Open | $317,383 | New Conventional | |
| Previous Owner | $413,250 | New Conventional | |
| Previous Owner | $343,595 | New Conventional |
Property History
| Date | Event | Price | Change | Sq Ft Price |
|---|---|---|---|---|
| 07/14/2021 07/14/21 | Sold | $435,000 | -6.3% | $95 / Sq Ft |
| 06/17/2021 06/17/21 | Pending | -- | -- | -- |
| 06/15/2021 06/15/21 | For Sale | -- | -- | -- |
| 05/27/2021 05/27/21 | Pending | -- | -- | -- |
| 05/21/2021 05/21/21 | For Sale | $464,000 | +37.9% | $101 / Sq Ft |
| 07/28/2017 07/28/17 | Sold | $336,364 | 0.0% | $114 / Sq Ft |
| 07/28/2017 07/28/17 | Pending | -- | -- | -- |
| 07/28/2017 07/28/17 | For Sale | $336,364 | -- | $114 / Sq Ft |
Tax History Compared to Growth
Tax History
| Year | Tax Paid | Tax Assessment Tax Assessment Total Assessment is a certain percentage of the fair market value that is determined by local assessors to be the total taxable value of land and additions on the property. | Land | Improvement |
|---|---|---|---|---|
| 2024 | $6,115 | $538,000 | $57,400 | $480,600 |
| 2023 | $5,428 | $480,500 | $50,700 | $429,800 |
| 2022 | $5,382 | $472,300 | $49,200 | $423,100 |
| 2021 | $4,605 | $403,100 | $49,200 | $353,900 |
| 2020 | $4,348 | $377,300 | $49,200 | $328,100 |
| 2019 | $4,149 | $355,300 | $45,100 | $310,200 |
| 2018 | $4,136 | $347,500 | $34,200 | $313,300 |
| 2017 | $841 | $31,700 | $31,700 | $0 |
Agents Affiliated with this Home
-
M
Seller's Agent in 2021
Michael Botkin
CENTURY 21 Scheetz
-
D
Buyer's Agent in 2021
Debbie McMillan
eXp Realty LLC
-
Non-BLC Member
N
Seller's Agent in 2017
Non-BLC Member
MIBOR REALTOR® Association
Map
Source: MIBOR Broker Listing Cooperative®
MLS Number: 21786824
APN: 32-07-25-352-019.000-031
- 8519 Frosty Rose Dr
- 8732 Wicklow Way
- 8186 E County Road 200 N
- 2621 Cottage Ct
- 2672 Armaugh Dr
- 8108 Nik St
- 2245 Meadow Creek Dr
- 7907 Villa Cir
- 1773 Winchester Blvd
- 8500 Vyners Ln
- 1839 Silverton Dr
- 8557 Vyners Ln
- 8433 Vyners Ln
- 7830 Cross Creek
- 2353 Woodcreek Crossing Blvd
- 7854 E County Road 200 N
- 985 Farmington Trail
- 9068 Thames Dr
- 7724 Dunleer Dr
- 8126 Kilborn Way
