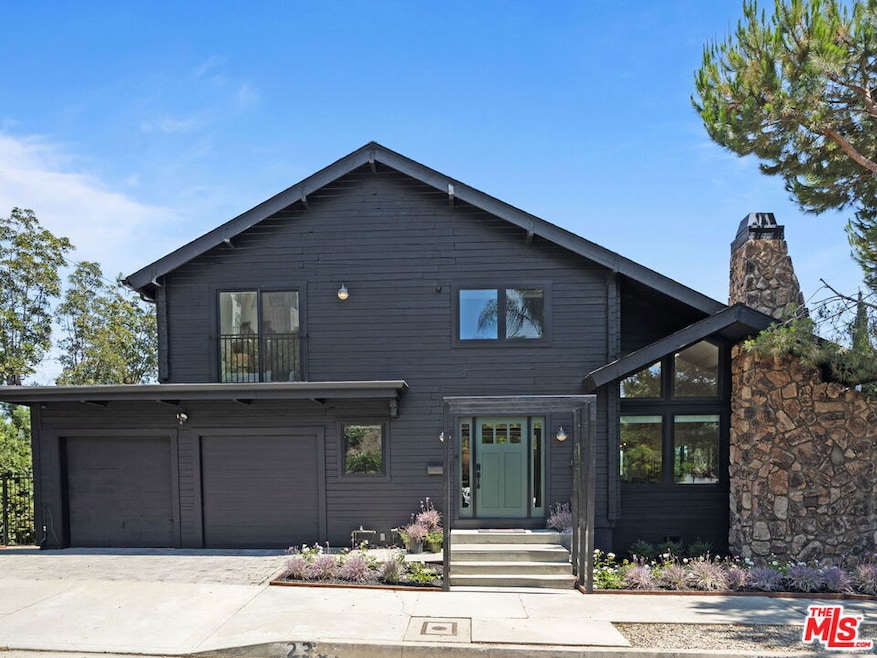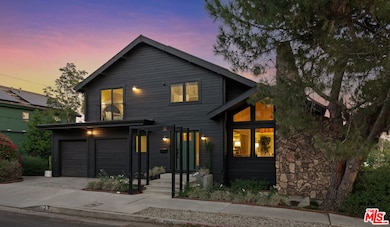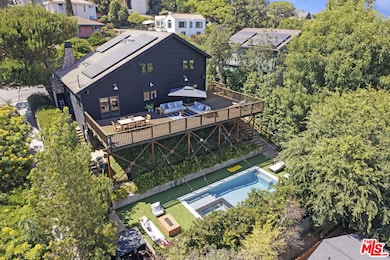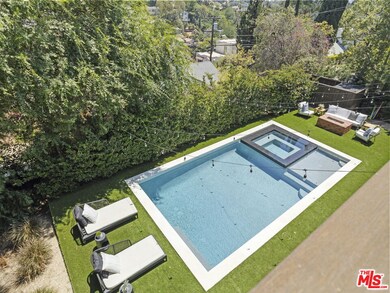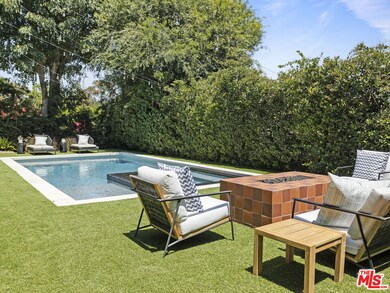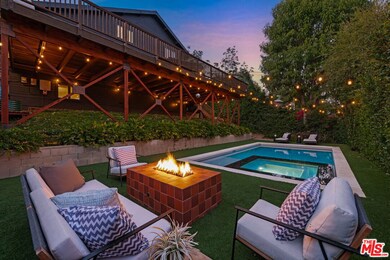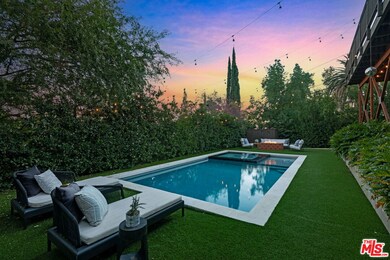2304 Vestal Ave Los Angeles, CA 90026
Echo Park NeighborhoodHighlights
- Heated In Ground Pool
- Solar Power System
- Contemporary Architecture
- John Marshall Senior High Rated A
- Canyon View
- Living Room with Fireplace
About This Home
Situated in Echo Park on one of Elysian Heights' most desirable flat streets, this thoughtfully reimagined home blends striking architectural design with modern livability. Spanning over 2,600 square feet, the open interior features soaring ceilings, abundant natural light, and an effortless flow between spaces. The custom kitchen offers integrated appliances, open shelving, and designer finishes, connecting seamlessly to a cozy den and the main living area. Both open directly to an expansive 1,800+ square foot deck, the perfect extension of the home's living space overlooking a saltwater pool, spa, and firepit. Ideal for entertaining or quiet evenings outdoors. Upstairs, the primary suite serves as a calm retreat with dual closets and a spa-inspired bath. Two additional bedrooms and a full bath complete the second level, while a main-floor bedroom and bath offer flexibility for guests or a home office. A detached bonus room provides additional space for a studio, gym, or creative work.Upgrades include Tesla solar panels, newer HVAC, and integrated sound and security systems. Located just moments from hiking trails, the Silver Lake Reservoir, and local favorites like Cookbook, Valerie, and Canyon Coffee, this home combines smart design, privacy, and convenience in one of L.A.'s most desirable neighborhoods.
Home Details
Home Type
- Single Family
Est. Annual Taxes
- $30,547
Year Built
- Built in 1983
Lot Details
- 7,503 Sq Ft Lot
- Property is zoned LAR2
Property Views
- Canyon
- Hills
Home Design
- Contemporary Architecture
Interior Spaces
- 2,687 Sq Ft Home
- 2-Story Property
- Gas Fireplace
- Formal Entry
- Living Room with Fireplace
- Dining Area
- Home Office
- Home Gym
- Alarm System
Kitchen
- Breakfast Area or Nook
- Oven or Range
- Microwave
- Freezer
- Ice Maker
- Dishwasher
- Disposal
Flooring
- Engineered Wood
- Tile
Bedrooms and Bathrooms
- 3 Bedrooms
- Walk-In Closet
- 3 Full Bathrooms
Laundry
- Laundry Room
- Dryer
- Washer
Parking
- 1 Car Garage
- Electric Vehicle Home Charger
Pool
- Heated In Ground Pool
- In Ground Spa
- Saltwater Pool
Additional Features
- Solar Power System
- Open Patio
- Zoned Heating and Cooling
Community Details
- Call for details about the types of pets allowed
Listing and Financial Details
- Security Deposit $12,000
- Tenant pays for air cond/heat maint, cable TV, electricity, insurance, gas, water, trash collection
- Rent includes gardener, pool
- 12 Month Lease Term
- Assessor Parcel Number 5443-011-021
Map
Source: The MLS
MLS Number: 25619737
APN: 5443-011-021
- 1574 Donaldson St
- 2165 Valentine St Unit 2
- 2165 Valentine St Unit 1-3
- 2165 Valentine St Unit 1
- 2165 Valentine St Unit 3
- 2140 Lemoyne St
- 2136 Lemoyne St
- 1926 Whitmore Ave
- 2201 Avon St
- 2350 Lake Shore Ave
- 2124 Lake Shore Ave
- 2100 Whitmore Ave
- 2106 Whitmore Ave
- 2414 N Alvarado St
- 1444 Avon Terrace
- 2526 N Via Artis Ave
- 2066 El Moran St
- 2100 Avon St
- 1948 Sunflower Ave
- 2651 Pirtle St
- 1574 Altivo Way
- 2222 Valentine St
- 2414 N Alvarado St
- 2414 N Alvarado St
- 2414 N Alvarado St
- 2007 Vestal Ave Unit 4
- 1625 Ewing St Unit HALF
- 1625 Ewing St Unit 1625
- 1839 Lowe St
- 1839 Lowe St
- 2223 1/2 Oak Glen Place
- 2135 Park Dr
- 1948 Preston Ave
- 2035 Park Dr
- 1409 Avon Park Terrace
- 1403 Avon Park Terrace
- 1946 Preston Ave
- 2256 Silver Ridge Ave
- 1933 Lemoyne St
- 2608 Corralitas Dr
