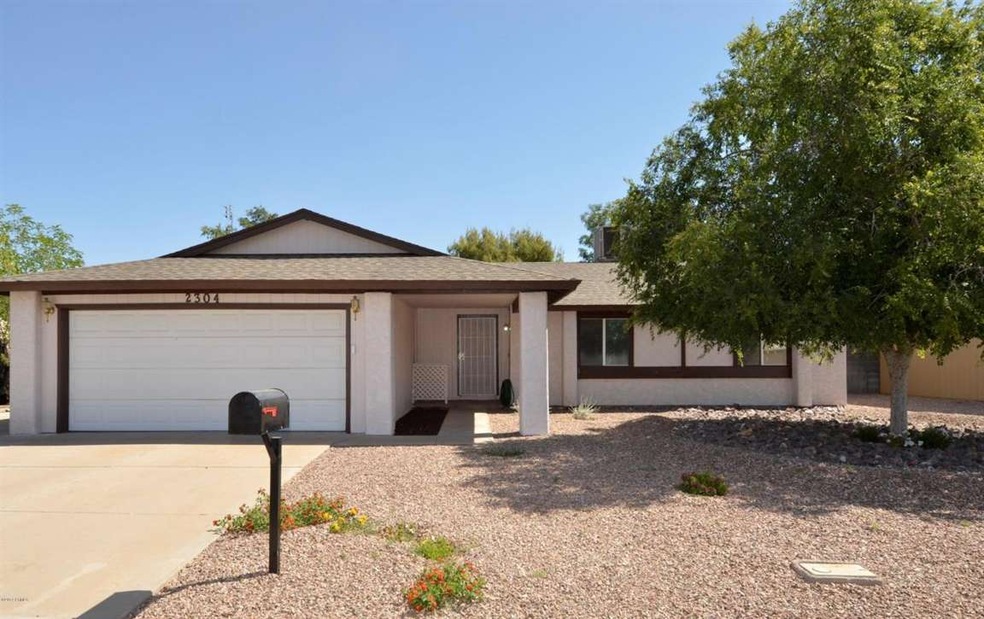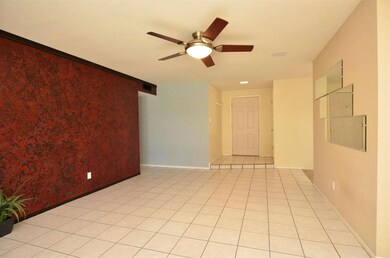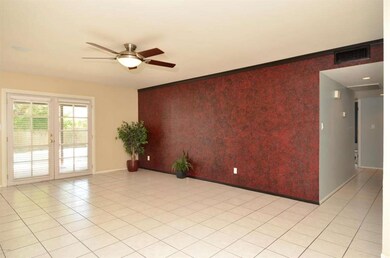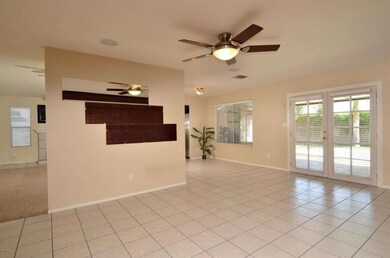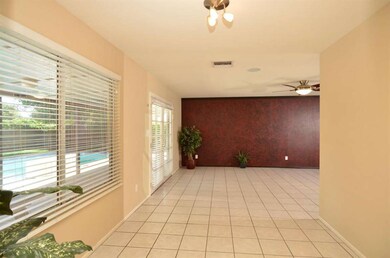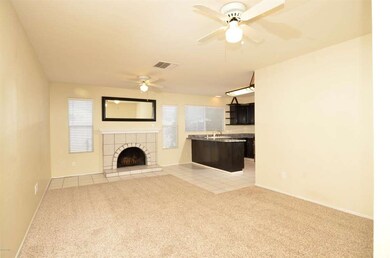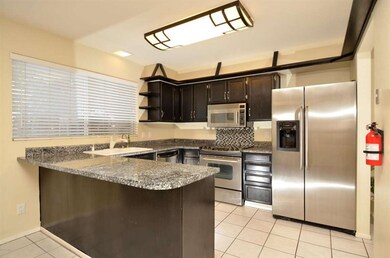
2304 W Chilton St Chandler, AZ 85224
Central Ridge NeighborhoodHighlights
- Private Pool
- Solar Power System
- Covered patio or porch
- Franklin at Brimhall Elementary School Rated A
- No HOA
- 2 Car Direct Access Garage
About This Home
As of November 2016Outstanding opportunity to own a well maintained, nicely updated home in a great location near the Chandler/Mesa border. This single level home offers a private homesite with no homes located behind this property (backs to a park area); excellent freeway access; open floor plan; 12 inch tile in all the right places; upgraded light fixtures and ceiling fans; beautiful kitchen with stainless steel appliances; fireplace in family room; designer paint throughout; speakers in living room ceiling; dual pane windows; recent exterior repaint; newer roof and solar hot water heater; garage cabinets and separate garage storage area; covered patio with colorful 12 inch Saltillo tile; large rear yard with pool, grass area, mature landscaping, small pond area, and storage shed; and much more!
Last Agent to Sell the Property
CPA Advantage Realty, LLC License #BR505272000 Listed on: 05/14/2014
Home Details
Home Type
- Single Family
Est. Annual Taxes
- $1,006
Year Built
- Built in 1978
Lot Details
- 7,693 Sq Ft Lot
- Desert faces the front of the property
- Block Wall Fence
- Front and Back Yard Sprinklers
- Sprinklers on Timer
- Grass Covered Lot
Parking
- 2 Car Direct Access Garage
- Garage Door Opener
Home Design
- Wood Frame Construction
- Composition Roof
- Stucco
Interior Spaces
- 1,574 Sq Ft Home
- 1-Story Property
- Ceiling Fan
- Double Pane Windows
- Tinted Windows
- Family Room with Fireplace
Kitchen
- Breakfast Bar
- Built-In Microwave
- Dishwasher
Flooring
- Carpet
- Laminate
- Tile
Bedrooms and Bathrooms
- 3 Bedrooms
- Walk-In Closet
- Remodeled Bathroom
- 2 Bathrooms
- Dual Vanity Sinks in Primary Bathroom
Laundry
- Laundry in unit
- Washer and Dryer Hookup
Eco-Friendly Details
- Solar Power System
Outdoor Features
- Private Pool
- Covered patio or porch
Schools
- Pomeroy Elementary School
- Summit Academy Middle School
- Dobson High School
Utilities
- Refrigerated Cooling System
- Heating Available
- High-Efficiency Water Heater
- High Speed Internet
- Cable TV Available
Community Details
- No Home Owners Association
- Built by Knoell Homes
- Knoell East Unit 4 Subdivision, Remodeled Floorplan
Listing and Financial Details
- Legal Lot and Block 550 / 2011
- Assessor Parcel Number 302-86-038
Ownership History
Purchase Details
Home Financials for this Owner
Home Financials are based on the most recent Mortgage that was taken out on this home.Purchase Details
Home Financials for this Owner
Home Financials are based on the most recent Mortgage that was taken out on this home.Purchase Details
Home Financials for this Owner
Home Financials are based on the most recent Mortgage that was taken out on this home.Purchase Details
Home Financials for this Owner
Home Financials are based on the most recent Mortgage that was taken out on this home.Purchase Details
Home Financials for this Owner
Home Financials are based on the most recent Mortgage that was taken out on this home.Similar Home in Chandler, AZ
Home Values in the Area
Average Home Value in this Area
Purchase History
| Date | Type | Sale Price | Title Company |
|---|---|---|---|
| Interfamily Deed Transfer | -- | Driggs Title Agency Inc | |
| Warranty Deed | $260,000 | Old Republic Title Agency | |
| Warranty Deed | $210,000 | Nextitle | |
| Warranty Deed | $144,000 | Capital Title Agency Inc | |
| Joint Tenancy Deed | $84,742 | Chicago Title Insurance Co |
Mortgage History
| Date | Status | Loan Amount | Loan Type |
|---|---|---|---|
| Open | $249,430 | New Conventional | |
| Closed | $31,964 | Unknown | |
| Closed | $252,700 | New Conventional | |
| Closed | $247,000 | New Conventional | |
| Previous Owner | $199,500 | New Conventional | |
| Previous Owner | $50,000 | Credit Line Revolving | |
| Previous Owner | $150,000 | Fannie Mae Freddie Mac | |
| Previous Owner | $21,600 | Unknown | |
| Previous Owner | $115,200 | New Conventional | |
| Previous Owner | $60 | Assumption |
Property History
| Date | Event | Price | Change | Sq Ft Price |
|---|---|---|---|---|
| 11/29/2016 11/29/16 | Sold | $260,000 | -1.8% | $165 / Sq Ft |
| 10/25/2016 10/25/16 | Pending | -- | -- | -- |
| 10/21/2016 10/21/16 | For Sale | $264,900 | +26.1% | $168 / Sq Ft |
| 06/12/2014 06/12/14 | Sold | $210,000 | -2.3% | $133 / Sq Ft |
| 05/23/2014 05/23/14 | Pending | -- | -- | -- |
| 05/14/2014 05/14/14 | For Sale | $215,000 | -- | $137 / Sq Ft |
Tax History Compared to Growth
Tax History
| Year | Tax Paid | Tax Assessment Tax Assessment Total Assessment is a certain percentage of the fair market value that is determined by local assessors to be the total taxable value of land and additions on the property. | Land | Improvement |
|---|---|---|---|---|
| 2025 | $1,486 | $17,459 | -- | -- |
| 2024 | $1,503 | $16,628 | -- | -- |
| 2023 | $1,503 | $35,630 | $7,120 | $28,510 |
| 2022 | $1,462 | $26,870 | $5,370 | $21,500 |
| 2021 | $1,470 | $24,420 | $4,880 | $19,540 |
| 2020 | $1,454 | $22,220 | $4,440 | $17,780 |
| 2019 | $1,339 | $19,900 | $3,980 | $15,920 |
| 2018 | $1,300 | $18,870 | $3,770 | $15,100 |
| 2017 | $1,250 | $16,820 | $3,360 | $13,460 |
| 2016 | $1,223 | $15,750 | $3,150 | $12,600 |
| 2015 | $1,151 | $13,820 | $2,760 | $11,060 |
Agents Affiliated with this Home
-
Casey Cuppy

Seller's Agent in 2016
Casey Cuppy
Keller Williams Realty Phoenix
(602) 339-6071
91 Total Sales
-
David Simkins

Buyer's Agent in 2016
David Simkins
Realty Executives
(602) 316-7300
43 Total Sales
-
Paul Fictum

Seller's Agent in 2014
Paul Fictum
CPA Advantage Realty, LLC
(480) 889-2525
44 Total Sales
Map
Source: Arizona Regional Multiple Listing Service (ARMLS)
MLS Number: 5115295
APN: 302-86-038
- 2218 W Curry St
- 3102 N Woodburne Dr
- 2110 W Silvergate Dr
- 3215 N Margate Place
- 3208 N El Dorado Dr
- 2380 W Comstock Dr
- 2006 W Summit Place
- 3330 N Dobson Rd Unit 2
- 2663 N Carriage Ln
- 2230 W Peralta Ave
- 2691 W Bentrup St
- 3300 N Coronado St
- 1806 W Rosewood Ct
- 2705 W Summit Place
- 2639 N El Dorado Place
- 2818 N Yucca St
- 2804 W Curry St
- 2106 W Shawnee Dr
- 3325 N Desoto St
- 2727 N Price Rd Unit 3
