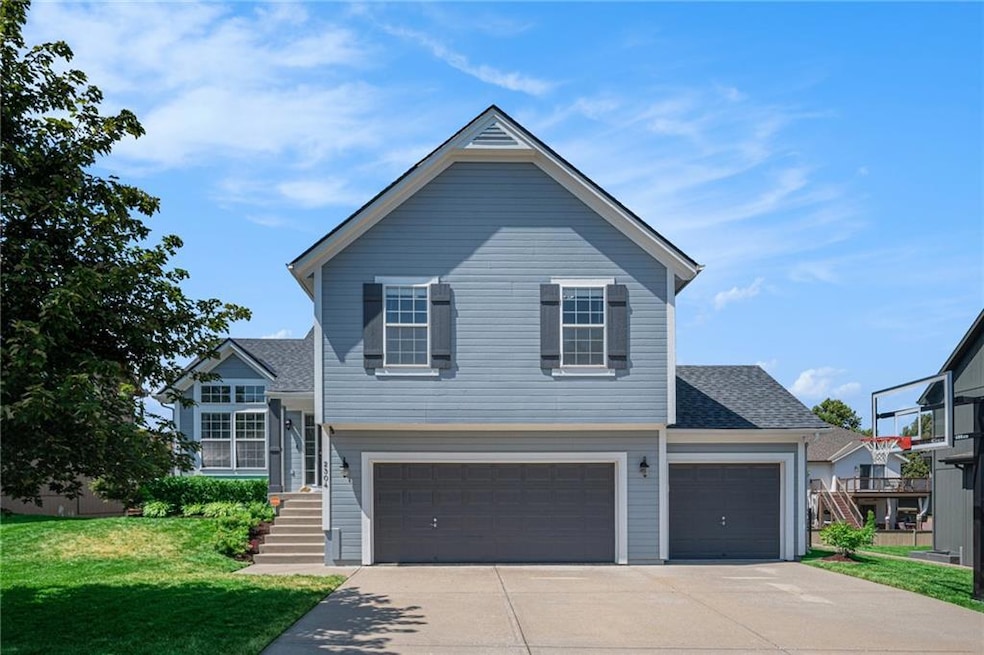2304 W Piatt Ln Olathe, KS 66061
Estimated payment $2,738/month
Highlights
- Deck
- Traditional Architecture
- Separate Formal Living Room
- Prairie Center Elementary School Rated A-
- Wood Flooring
- Mud Room
About This Home
STOP THE SCROLL! This home checks ALL the boxes (and then some!) Welcome to your picture-perfect sanctuary! This stunning home practically sparkles with fresh interior paint throughout and boasts a brand new roof with transferable warranty for ultimate peace of mind. The heart of the home features gorgeous stainless steel appliances that'll make your inner chef sing, while the newer HVAC system keeps everyone comfortable year-round. With multiple living areas, there's space for everyone to spread out – whether you need a formal dining room, cozy family room, or that perfect work-from-home nook. Step outside to your fenced backyard – perfect for furry friends to roam, little ones to play, or simply enjoying your morning coffee in the fresh air! Location, location, location! You'll love the convenience of being close to top-rated Olathe schools for easy drop-offs, plus quick highway access for seamless commuting. This isn't just a house – it's your next chapter waiting to unfold. Don't let this gem slip away – prepare to fall in love!
Listing Agent
ReeceNichols - Leawood Brokerage Phone: 913-449-6770 License #SP00236679 Listed on: 08/19/2025

Home Details
Home Type
- Single Family
Est. Annual Taxes
- $4,986
Year Built
- Built in 2007
Lot Details
- 7,727 Sq Ft Lot
- Wood Fence
- Aluminum or Metal Fence
- Level Lot
HOA Fees
- $42 Monthly HOA Fees
Parking
- 3 Car Attached Garage
- Front Facing Garage
Home Design
- Traditional Architecture
- Composition Roof
- Wood Siding
Interior Spaces
- Ceiling Fan
- Gas Fireplace
- Mud Room
- Family Room with Fireplace
- Separate Formal Living Room
- Dining Room
- Smart Thermostat
- Washer
Kitchen
- Breakfast Area or Nook
- Double Oven
- Free-Standing Electric Oven
- Dishwasher
- Stainless Steel Appliances
- Kitchen Island
- Disposal
Flooring
- Wood
- Carpet
- Ceramic Tile
Bedrooms and Bathrooms
- 4 Bedrooms
- Walk-In Closet
Finished Basement
- Sump Pump
- Natural lighting in basement
Schools
- Prairie Center Elementary School
- Olathe West High School
Additional Features
- Deck
- Forced Air Heating and Cooling System
Listing and Financial Details
- Exclusions: see disclosure
- Assessor Parcel Number DP57700000 0124A
- $0 special tax assessment
Community Details
Overview
- Association fees include curbside recycling, trash
- Persimmon Pointe Subdivision
Recreation
- Community Pool
Map
Home Values in the Area
Average Home Value in this Area
Tax History
| Year | Tax Paid | Tax Assessment Tax Assessment Total Assessment is a certain percentage of the fair market value that is determined by local assessors to be the total taxable value of land and additions on the property. | Land | Improvement |
|---|---|---|---|---|
| 2024 | $4,986 | $44,298 | $8,585 | $35,713 |
| 2023 | $4,780 | $41,676 | $7,807 | $33,869 |
| 2022 | $4,333 | $36,777 | $7,098 | $29,679 |
| 2021 | $4,237 | $34,259 | $6,454 | $27,805 |
| 2020 | $4,101 | $32,867 | $5,866 | $27,001 |
| 2019 | $4,285 | $34,097 | $7,040 | $27,057 |
| 2018 | $3,993 | $32,821 | $6,402 | $26,419 |
| 2017 | $3,972 | $31,073 | $6,097 | $24,976 |
| 2016 | $3,646 | $29,268 | $5,589 | $23,679 |
| 2015 | $3,494 | $28,072 | $5,589 | $22,483 |
| 2013 | -- | $24,622 | $4,635 | $19,987 |
Property History
| Date | Event | Price | Change | Sq Ft Price |
|---|---|---|---|---|
| 08/23/2025 08/23/25 | Pending | -- | -- | -- |
| 08/21/2025 08/21/25 | For Sale | $430,000 | +92.1% | $196 / Sq Ft |
| 01/16/2015 01/16/15 | Sold | -- | -- | -- |
| 12/08/2014 12/08/14 | Pending | -- | -- | -- |
| 11/24/2014 11/24/14 | For Sale | $223,900 | -- | $149 / Sq Ft |
Purchase History
| Date | Type | Sale Price | Title Company |
|---|---|---|---|
| Special Warranty Deed | -- | None Available | |
| Sheriffs Deed | $197,063 | None Available | |
| Warranty Deed | -- | None Available | |
| Warranty Deed | -- | First American Title Ins Co | |
| Warranty Deed | -- | First American Title Ins Co |
Mortgage History
| Date | Status | Loan Amount | Loan Type |
|---|---|---|---|
| Open | $165,000 | New Conventional | |
| Previous Owner | $33,000 | Credit Line Revolving | |
| Previous Owner | $1,739,324 | New Conventional | |
| Previous Owner | $209,950 | Construction |
Source: Heartland MLS
MLS Number: 2567889
APN: DP57700000-0124A
- 2314 W Hazelwood St
- 0 N Findley St
- 895 N Diane Dr
- 1087 N Findley St
- 12576 S Meadow View St
- 12544 S Meadow View St
- 23659 W 125th Terrace
- 636 N Diane Dr
- 12541 S Hedge Ct
- 23166 W 125th Terrace
- 12517 S Hedge Ct
- 12519 S Mesquite St
- 23274 W 125th St
- 1968 W Forest St
- 23217 W 124th Place
- 2605 W Whitney St
- 111 N Singletree St
- 988 N Persimmon Dr
- 407 N Silver Hill St
- 519 N Mesquite St






