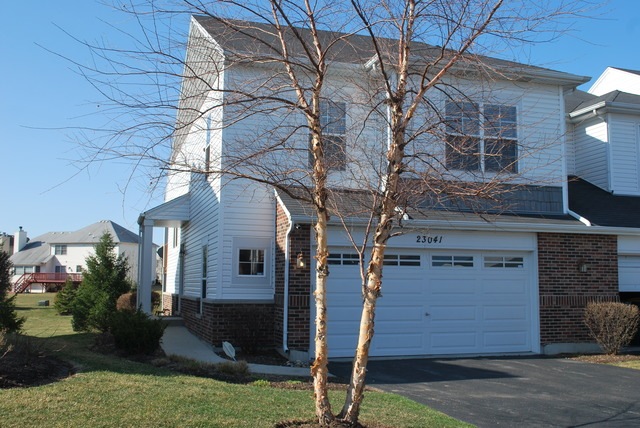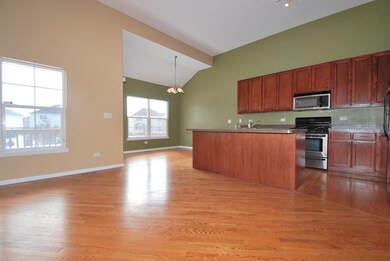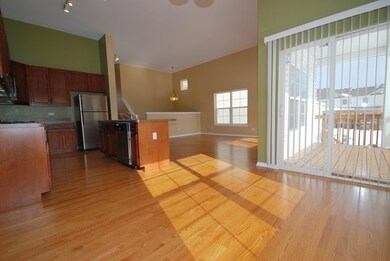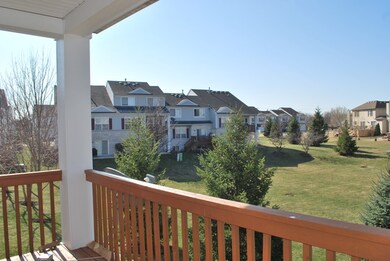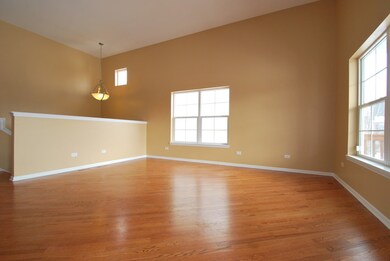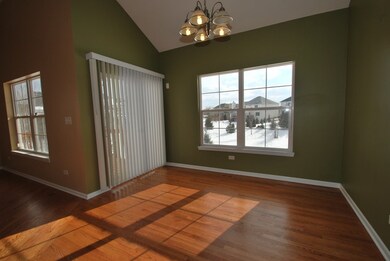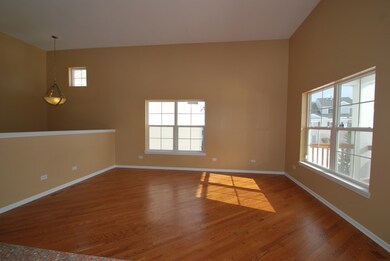23041 Ironwood Dr Unit 3 Plainfield, IL 60586
East Plainfield NeighborhoodHighlights
- Landscaped Professionally
- Deck
- Vaulted Ceiling
- Plainfield Central High School Rated A-
- Recreation Room
- Wood Flooring
About This Home
As of November 2022Ready for Move in! Spacious end unit, open floor plan featuring vaulted ceilings in main floor Great room, kitchen with stainless appliances, upgraded cabinetry, big island, main floor deck, hardwood flooring, 3 full baths, Walk-out lower level includes recreation area, bedroom, full bath, patio access, light and bright with a park like view, great access to I55 and shopping. Super Sharp!
Last Buyer's Agent
Trish Youngfelt
Baird & Warner License #475159467
Townhouse Details
Home Type
- Townhome
Est. Annual Taxes
- $5,602
Year Built
- 2006
Lot Details
- End Unit
- Landscaped Professionally
HOA Fees
- $140 per month
Parking
- Attached Garage
- Garage Transmitter
- Garage Door Opener
- Driveway
- Parking Included in Price
- Garage Is Owned
Home Design
- Brick Exterior Construction
- Vinyl Siding
Interior Spaces
- Vaulted Ceiling
- Recreation Room
- Wood Flooring
Kitchen
- Oven or Range
- Microwave
- Dishwasher
- Kitchen Island
Bedrooms and Bathrooms
- Primary Bathroom is a Full Bathroom
- Dual Sinks
- Soaking Tub
- Separate Shower
Laundry
- Dryer
- Washer
Finished Basement
- Exterior Basement Entry
- Finished Basement Bathroom
Outdoor Features
- Deck
- Patio
Utilities
- Central Air
- Heating System Uses Gas
Community Details
- Pets Allowed
Listing and Financial Details
- Homeowner Tax Exemptions
Ownership History
Purchase Details
Home Financials for this Owner
Home Financials are based on the most recent Mortgage that was taken out on this home.Purchase Details
Home Financials for this Owner
Home Financials are based on the most recent Mortgage that was taken out on this home.Purchase Details
Home Financials for this Owner
Home Financials are based on the most recent Mortgage that was taken out on this home.Purchase Details
Purchase Details
Home Financials for this Owner
Home Financials are based on the most recent Mortgage that was taken out on this home.Purchase Details
Home Financials for this Owner
Home Financials are based on the most recent Mortgage that was taken out on this home.Map
Home Values in the Area
Average Home Value in this Area
Purchase History
| Date | Type | Sale Price | Title Company |
|---|---|---|---|
| Warranty Deed | $295,000 | Fidelity National Title | |
| Warranty Deed | $196,000 | Attorney | |
| Warranty Deed | $179,900 | Fidelity Natl Title Ins Co | |
| Warranty Deed | $167,000 | Fidelity National Title | |
| Warranty Deed | $172,500 | Ticor Title | |
| Warranty Deed | $222,000 | Ticor Title |
Mortgage History
| Date | Status | Loan Amount | Loan Type |
|---|---|---|---|
| Open | $280,250 | No Value Available | |
| Previous Owner | $154,400 | New Conventional | |
| Previous Owner | $174,503 | New Conventional | |
| Previous Owner | $138,000 | Purchase Money Mortgage | |
| Previous Owner | $177,556 | Purchase Money Mortgage |
Property History
| Date | Event | Price | Change | Sq Ft Price |
|---|---|---|---|---|
| 11/29/2022 11/29/22 | Sold | $295,000 | +2.8% | $138 / Sq Ft |
| 10/06/2022 10/06/22 | Pending | -- | -- | -- |
| 10/06/2022 10/06/22 | For Sale | $287,000 | 0.0% | $134 / Sq Ft |
| 10/05/2022 10/05/22 | Pending | -- | -- | -- |
| 10/05/2022 10/05/22 | For Sale | $287,000 | 0.0% | $134 / Sq Ft |
| 10/02/2022 10/02/22 | Pending | -- | -- | -- |
| 09/16/2022 09/16/22 | For Sale | $287,000 | +46.4% | $134 / Sq Ft |
| 03/29/2018 03/29/18 | Sold | $196,000 | +0.1% | $162 / Sq Ft |
| 01/31/2018 01/31/18 | Pending | -- | -- | -- |
| 01/29/2018 01/29/18 | For Sale | $195,900 | -0.1% | $162 / Sq Ft |
| 11/08/2017 11/08/17 | Off Market | $196,000 | -- | -- |
| 10/25/2017 10/25/17 | Price Changed | $195,900 | -1.1% | $162 / Sq Ft |
| 10/06/2017 10/06/17 | For Sale | $198,000 | +10.1% | $164 / Sq Ft |
| 05/28/2015 05/28/15 | Sold | $179,900 | 0.0% | -- |
| 05/01/2015 05/01/15 | Pending | -- | -- | -- |
| 04/06/2015 04/06/15 | Price Changed | $179,900 | -2.7% | -- |
| 02/26/2015 02/26/15 | For Sale | $184,900 | -- | -- |
Tax History
| Year | Tax Paid | Tax Assessment Tax Assessment Total Assessment is a certain percentage of the fair market value that is determined by local assessors to be the total taxable value of land and additions on the property. | Land | Improvement |
|---|---|---|---|---|
| 2023 | $5,602 | $79,258 | $6,989 | $72,269 |
| 2022 | $5,188 | $69,913 | $6,165 | $63,748 |
| 2021 | $4,885 | $65,340 | $5,762 | $59,578 |
| 2020 | $4,809 | $63,487 | $5,599 | $57,888 |
| 2019 | $4,628 | $60,493 | $5,335 | $55,158 |
| 2018 | $4,407 | $56,836 | $5,012 | $51,824 |
| 2017 | $4,257 | $54,011 | $4,763 | $49,248 |
| 2016 | $4,140 | $51,513 | $4,543 | $46,970 |
| 2015 | $3,486 | $44,382 | $4,256 | $40,126 |
| 2014 | $3,486 | $42,815 | $4,106 | $38,709 |
| 2013 | $3,486 | $42,815 | $4,106 | $38,709 |
Source: Midwest Real Estate Data (MRED)
MLS Number: MRD08846896
APN: 03-26-107-039
- 16776 Hazelwood Dr
- 16758 Arbor Creek Dr Unit 1
- 4070 Hennepin Dr
- 16529 Edgewood Dr
- 2811 Brenton Ct
- 3708 Hennepin Dr
- 3531 Woodside Ct
- 2905 Woodside Dr Unit 118A
- 16425 Edgewood Dr
- 16447 Timberview Dr
- 16456 S Lily Cache Rd
- 3514 Lake Shore Dr
- 2424 Lockner Blvd Unit 9
- 2712 Lake Side Cir
- 2708 Lake Shore Dr Unit 1
- 16140 S Lawrence St
- 16212 S Cecily Dr
- 23653 W Ewing Dr
- 23122 W Hickory Ln
- 2735 Harbor Dr Unit 2735
