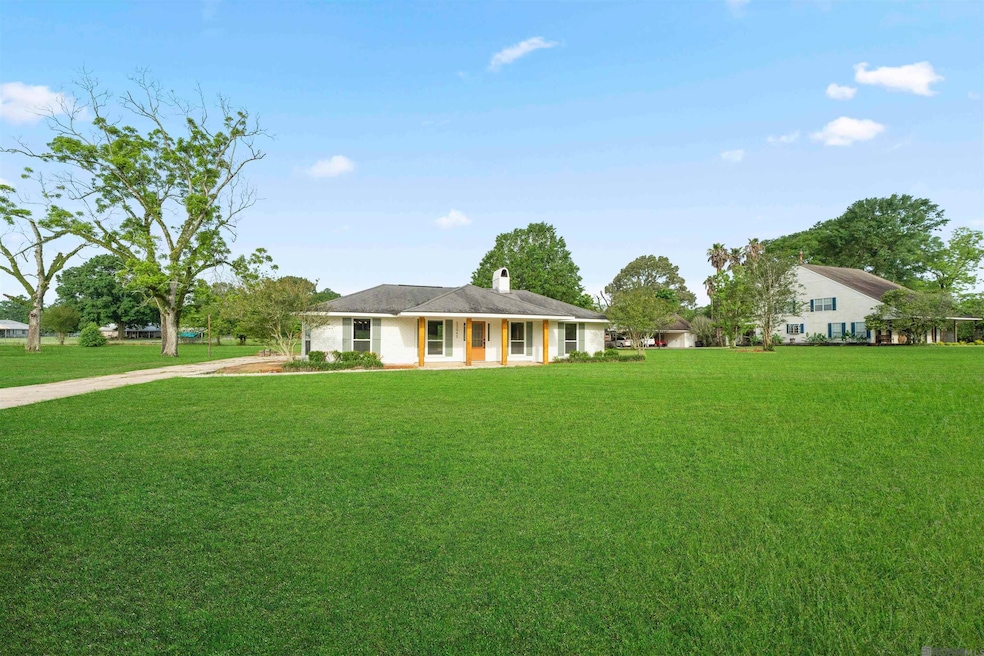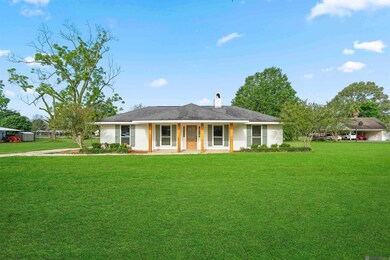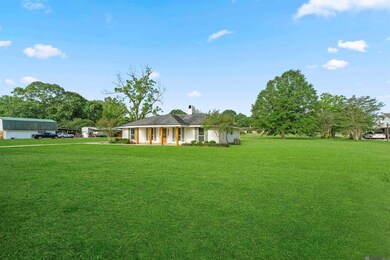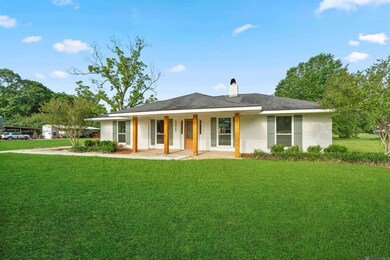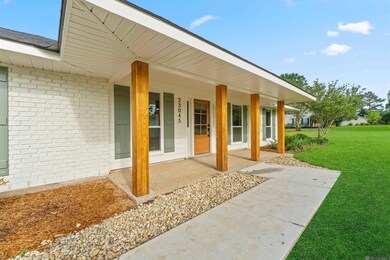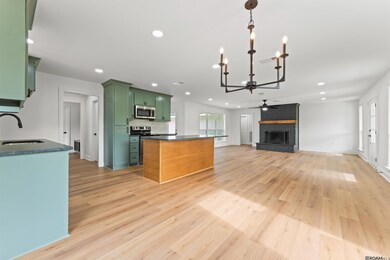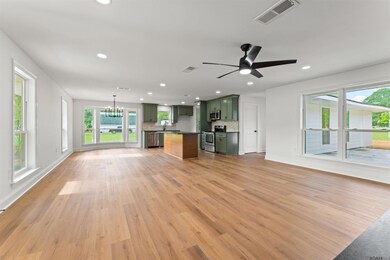23045 Elberta Ln Zachary, LA 70791
Estimated payment $1,801/month
Highlights
- 1.45 Acre Lot
- Traditional Architecture
- Stainless Steel Appliances
- Northwestern Elementary School Rated A
- Mud Room
- Fireplace
About This Home
Fully remodeled and move-in ready! This 3-bedroom, 2.5-bath home with a large bonus room is situated on 1.45 acres in the Zachary School District. Freshly painted exterior, newly poured front walkway, brand new cypress porch columns, and refreshed landscaping create welcoming curb appeal. Step inside to an open floor plan where all new windows, recessed lighting, and durable LVP flooring throughout come together to create a bright, comfortable atmosphere filled with natural light and warmth. The beautifully updated kitchen is the heart of the home, featuring custom cabinetry, a large center island with seating space, leather-finished granite counters, a stylish tile backsplash, and stainless steel appliances — perfect for everyday living and entertaining. A wonderful bay window creates a lovely setting for the dining area. The spacious living room offers a large painted brick fireplace with a custom wood mantle, complemented by a large picture window overlooking the back patio and expansive backyard. The primary suite hosts a stunning en suite bathroom with a walk-in tile shower featuring multiple shower heads (including a rainfall shower head) with custom glass surround, a custom vanity with linen tower, and a walk-in closet with built-in shelving for easy organization. The hall bath features a shower/tub combo with tile surround, a spacious custom vanity, and a convenient linen closet for extra storage. A mudroom with built-in bench and storage, a walk-through laundry room with upper cabinets, and a charming half bath add both style and function to this home. The oversized bonus room, complete with a huge walk-in closet, offers flexible space for a fourth bedroom, game room, home gym, hobby area, or whatever you desire. Outside, enjoy a newly poured concrete back patio and there is an additional separate concrete patio, perfect for setting up a fire pit or picnic area. This is a great opportunity, don’t miss out! Schedule your showing today! Owner/Agent.
Home Details
Home Type
- Single Family
Est. Annual Taxes
- $635
Year Built
- Built in 1980
Lot Details
- 1.45 Acre Lot
- Lot Dimensions are 210x300
Parking
- Driveway
Home Design
- Traditional Architecture
- Brick Exterior Construction
- Slab Foundation
- Frame Construction
Interior Spaces
- 2,106 Sq Ft Home
- 1-Story Property
- Crown Molding
- Ceiling Fan
- Recessed Lighting
- Fireplace
- Mud Room
- Vinyl Flooring
- Attic Access Panel
- Laundry Room
Kitchen
- Oven or Range
- Microwave
- Dishwasher
- Stainless Steel Appliances
Bedrooms and Bathrooms
- 3 Bedrooms
- En-Suite Bathroom
- Walk-In Closet
- Shower Only
- Multiple Shower Heads
Outdoor Features
- Exterior Lighting
- Concrete Porch or Patio
Utilities
- Multiple cooling system units
- Multiple Heating Units
Community Details
- Pecan Haven Estates Subdivision
Map
Home Values in the Area
Average Home Value in this Area
Tax History
| Year | Tax Paid | Tax Assessment Tax Assessment Total Assessment is a certain percentage of the fair market value that is determined by local assessors to be the total taxable value of land and additions on the property. | Land | Improvement |
|---|---|---|---|---|
| 2024 | $635 | $12,141 | $2,464 | $9,677 |
| 2023 | $635 | $10,840 | $2,200 | $8,640 |
| 2022 | $1,430 | $10,840 | $2,200 | $8,640 |
| 2021 | $1,430 | $10,840 | $2,200 | $8,640 |
| 2020 | $1,421 | $10,840 | $2,200 | $8,640 |
| 2019 | $1,415 | $9,850 | $2,000 | $7,850 |
| 2018 | $1,420 | $9,850 | $2,000 | $7,850 |
| 2017 | $1,420 | $9,850 | $2,000 | $7,850 |
| 2016 | $32 | $7,103 | $2,000 | $5,103 |
| 2015 | $321 | $9,600 | $2,000 | $7,600 |
| 2014 | $320 | $9,600 | $2,000 | $7,600 |
| 2013 | -- | $9,600 | $2,000 | $7,600 |
Property History
| Date | Event | Price | List to Sale | Price per Sq Ft |
|---|---|---|---|---|
| 11/07/2025 11/07/25 | Price Changed | $332,400 | -1.5% | $158 / Sq Ft |
| 11/06/2025 11/06/25 | For Sale | $337,400 | -- | $160 / Sq Ft |
Purchase History
| Date | Type | Sale Price | Title Company |
|---|---|---|---|
| Deed | $150,000 | Cypress Title | |
| Public Action Common In Florida Clerks Tax Deed Or Tax Deeds Or Property Sold For Taxes | $645 | -- | |
| Quit Claim Deed | -- | -- | |
| Deed | $58,000 | -- |
Mortgage History
| Date | Status | Loan Amount | Loan Type |
|---|---|---|---|
| Previous Owner | $62,400 | No Value Available |
Source: Greater Baton Rouge Association of REALTORS®
MLS Number: 2025020452
APN: 01347411
- 22977 Treakle Ln
- 515 E Plains Port Hudson Rd
- Lot 50 Treakle Dr
- 347 E Plains Port Hudson Rd
- 23316 Elberta Ln
- 22336 Sutter Ln
- 22460 Sutter Ln
- 23413 Treakle Ln
- 22881 Brittney Renee Dr
- 22658 Sutter Ln
- 25247 Shane Ct
- 134 E Plains-Port Hudson Rd
- 22614 Plainsland Dr
- Lot 47 Treakle Dr
- 23324 Portwood Ln
- 25423 Renee Ct
- 23434 Portwood Ln
- Lot 1-B Talmadge Dr
- 21321 Samuels Rd
- TL-1 W Flonacher Rd
- 1185 Americana Blvd
- 1307 Americana Blvd
- 1274 Haymarket St
- 20822 Great Plains Ave
- 20051 Old Scenic Hwy
- 18965 Pharlap Way
- 18906 Pharlap Way
- 2568 Middle Towne Rd
- 2582 Boudreaux Ave
- 872 Meadow Glen Ave
- 1833 Marshall Jones Sr Ave
- 3020 Twin Lakes Ct
- 3031 Audubon Ct
- 4252 Wilderness Run Dr
- 1306 Pine Bluff Ave
- 4158 Florida St
- 4546 Lupine St
- 16213 Loussier Dr
- 620 Lambot Ave
- 15820 Loussier Dr
