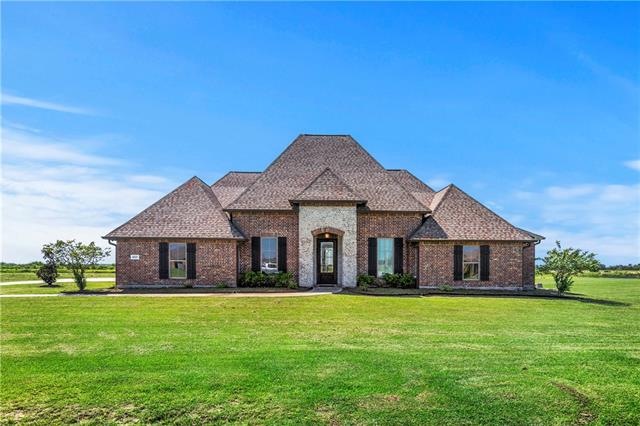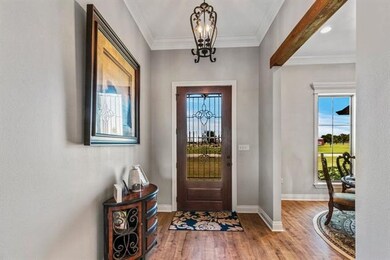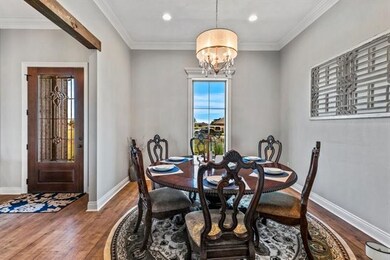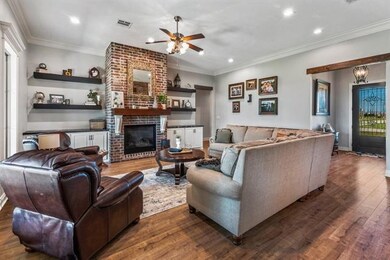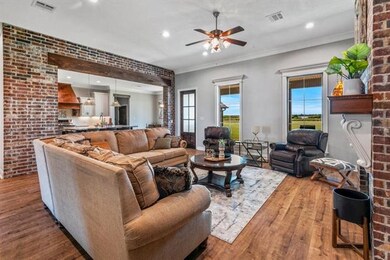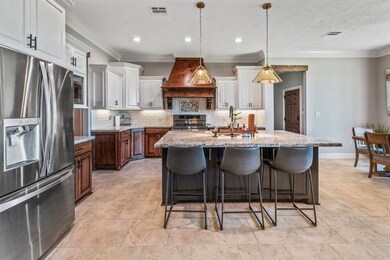
Estimated Value: $418,000 - $471,000
Highlights
- Fishing
- Pond View
- Golf Cart Garage
- Home fronts a pond
- Traditional Architecture
- Corner Lot
About This Home
As of November 2021Looking for wide open spaces, a beautiful home with a stocked pond? Look no further, for this spacious 3 bedrooms, a media room, 2.5 bath brick home is located in desirable Prairie Crossing boasting almost 3000 sq ft of heated / cooled area, a 2 car garage with a separate garage stall for your lawn equipment and toys situated on 3.55 acres. The living room has cypress beams over every door opening, a gas fireplace and leathered granite on the shelves. The Kitchen features beautiful custom cabinetry, granite, an oval cast iron sink, gold accented hardware, a huge working island and all kitchen appliances will stay with an accepted offer. This home features a smart Lutron Caseta System to control exterior lighting and master bedroom lights and has room for additions. There are 2 central HVAC units, on demand gas water heater, 40 inch gas cooktop and electric oven, buried propane tank for gas appliances, fireplace and heat. You will find an outdoor kitchen on the covered back patio. There are so many more amenities, so come on out and take a look.
This home had minimal hurricane damage and now has a new roof.
Last Agent to Sell the Property
Twila McFarland
Coldwell Banker Ingle Safari Realty License #76030 Listed on: 09/23/2021

Home Details
Home Type
- Single Family
Est. Annual Taxes
- $4,931
Year Built
- Built in 2015
Lot Details
- 3.55 Acre Lot
- Lot Dimensions are 516x195x347x715
- Home fronts a pond
- Property fronts a county road
- Rural Setting
- Landscaped
- Corner Lot
- Lawn
- Back and Front Yard
- Density is 2-5 Units/Acre
Parking
- 2 Car Attached Garage
- Parking Available
- Two Garage Doors
- Golf Cart Garage
Property Views
- Pond
- Pasture
Home Design
- Traditional Architecture
- Brick Exterior Construction
- Slab Foundation
- Shingle Roof
- Asphalt Roof
- Vinyl Siding
- HardiePlank Type
- Asphalt
Interior Spaces
- 2,880 Sq Ft Home
- 1-Story Property
- Beamed Ceilings
- High Ceiling
- Ceiling Fan
- Gas Fireplace
- Double Pane Windows
- Insulated Windows
- Washer and Electric Dryer Hookup
Kitchen
- Breakfast Area or Nook
- Open to Family Room
- Walk-In Pantry
- Electric Oven
- Built-In Range
- Range Hood
- Microwave
- Dishwasher
- Kitchen Island
- Granite Countertops
Bedrooms and Bathrooms
- 3 Main Level Bedrooms
- Granite Bathroom Countertops
- Makeup or Vanity Space
- Dual Sinks
- Soaking Tub
- Walk-in Shower
- Exhaust Fan In Bathroom
- Linen Closet In Bathroom
Home Security
- Home Security System
- Fire and Smoke Detector
Outdoor Features
- Covered patio or porch
- Exterior Lighting
- Built-In Barbecue
Schools
- J.I. Watson Elementary School
- Iowa High Middle School
- Iowa High School
Utilities
- Multiple cooling system units
- Central Heating and Cooling System
- Propane
- Tankless Water Heater
- Private Sewer
- Cable TV Available
Listing and Financial Details
- Assessor Parcel Number 800158402
Community Details
Overview
- Property has a Home Owners Association
- Prairie Crossing Subdivision
Amenities
- Laundry Facilities
Recreation
- Fishing
- Hunting
- Hiking Trails
- Bike Trail
Ownership History
Purchase Details
Home Financials for this Owner
Home Financials are based on the most recent Mortgage that was taken out on this home.Purchase Details
Similar Homes in Iowa, LA
Home Values in the Area
Average Home Value in this Area
Purchase History
| Date | Buyer | Sale Price | Title Company |
|---|---|---|---|
| Caraway Julius | -- | Standard Title Llc | |
| Johnson Daniel W | $40,000 | -- |
Mortgage History
| Date | Status | Borrower | Loan Amount |
|---|---|---|---|
| Open | Caraway Julius | $100,000 | |
| Previous Owner | Johnson Daniel W | $238,000 |
Property History
| Date | Event | Price | Change | Sq Ft Price |
|---|---|---|---|---|
| 11/05/2021 11/05/21 | Sold | -- | -- | -- |
| 10/04/2021 10/04/21 | Pending | -- | -- | -- |
| 09/23/2021 09/23/21 | For Sale | $459,900 | -- | $160 / Sq Ft |
Tax History Compared to Growth
Tax History
| Year | Tax Paid | Tax Assessment Tax Assessment Total Assessment is a certain percentage of the fair market value that is determined by local assessors to be the total taxable value of land and additions on the property. | Land | Improvement |
|---|---|---|---|---|
| 2024 | $4,931 | $48,505 | $4,000 | $44,505 |
| 2023 | $4,436 | $42,700 | $4,000 | $38,700 |
| 2022 | $3,656 | $42,700 | $4,000 | $38,700 |
| 2021 | $3,112 | $29,800 | $4,000 | $25,800 |
| 2020 | $3,110 | $29,800 | $4,000 | $25,800 |
| 2019 | $3,159 | $29,220 | $4,000 | $25,220 |
| 2018 | $3,198 | $29,220 | $4,000 | $25,220 |
| 2017 | $3,194 | $29,220 | $4,000 | $25,220 |
| 2015 | $405 | $4,000 | $4,000 | $0 |
| 2014 | $360 | $3,550 | $3,550 | $0 |
| 2013 | $362 | $3,550 | $3,550 | $0 |
Agents Affiliated with this Home
-

Seller's Agent in 2021
Twila McFarland
Coldwell Banker Ingle Safari Realty
(337) 912-9913
-
BREANNE Canerday

Buyer's Agent in 2021
BREANNE Canerday
Bricks & Mortar- Real Estate
(337) 452-8111
38 Total Sales
Map
Source: Greater Southern MLS
MLS Number: SWL21008026
APN: 800158402
- 23030 E Prairie Way
- 17 17 Gro Racca Rd
- 16 16 Gro Racca Rd
- 0 Gro Racca Rd Unit SWL25003463
- 18 18 Gro Racca Rd
- 22 22 Gro Racca Rd
- 21 21 Gro Racca Rd
- 20 20 Gro Racca Rd
- 11 11 Gro Racca Rd
- 7 7 Gro Racca Rd
- 6 6 Gro Racca Rd
- 4 4 Gro Racca Rd
- 2 2 Gro Racca Rd
- 0 Willie Rd Unit SWL23002568
- 0 Willie Rd Unit 194410
- 0 Willie Rd Unit 194409
- 0 Willie Rd Unit 194408
- 0 Willie Rd Unit 194406
- 16435 Ja Elle Dr
- 0 Bebee Rd
- 23047 S Prairie Way
- 22036 E Prairie Way
- 22015 S Prairie Way
- 22047 E Prairie Way
- 23011 W Prairie Way
- 23082 W Prairie Way
- 23045 W Prairie Way
- 23094 W Prairie Way
- 23014 W Prairie Way
- 23029 W Prairie Way
- 23030 W Prairie Way
- 23090 W Prairie Way
- 23064 W Prairie Way
- 23015 S Prairie Way
- 23107 W Prairie Way
- 23061 W Prairie Way
- 23091 W Prairie Way
- 22052 E Prairie Way
- 22063 E Prairie Way
