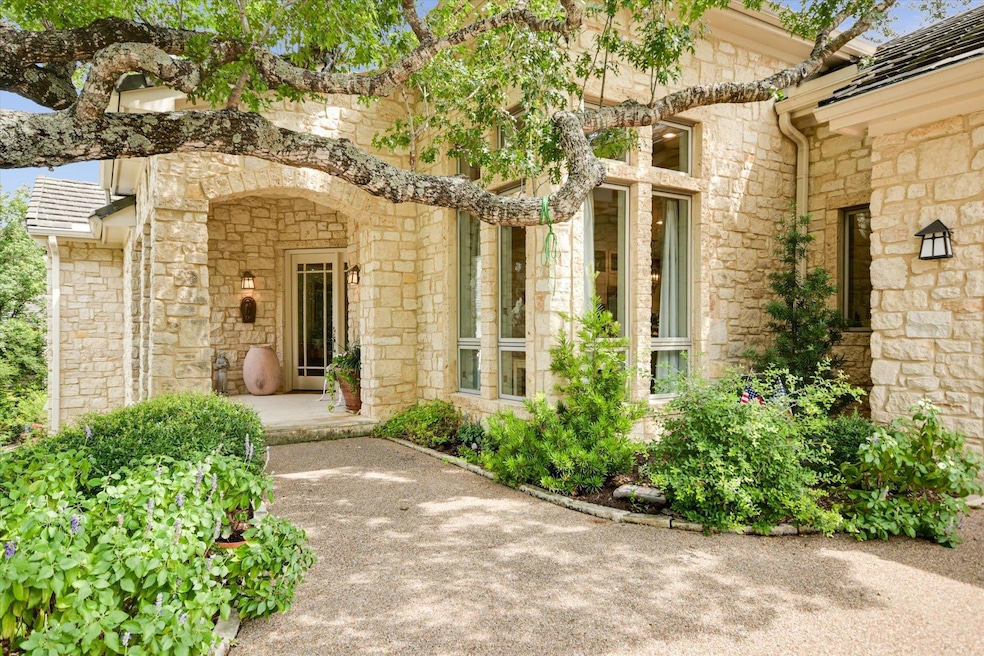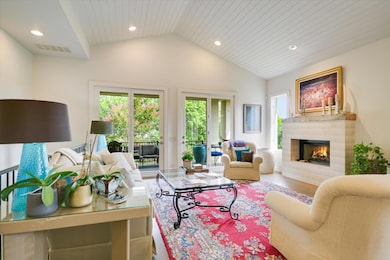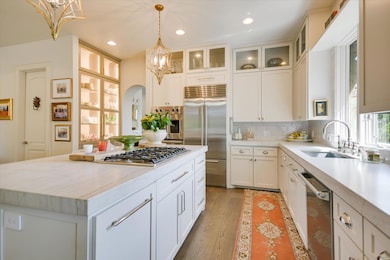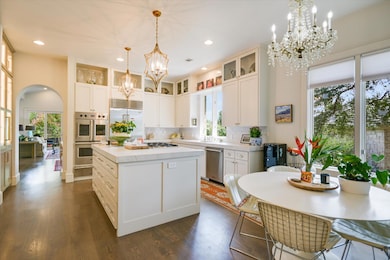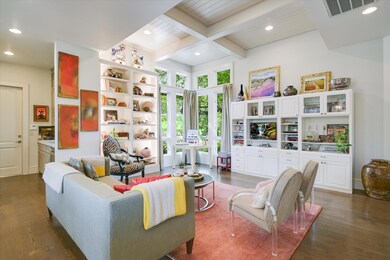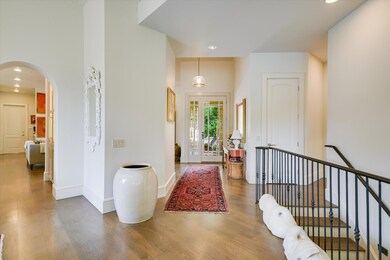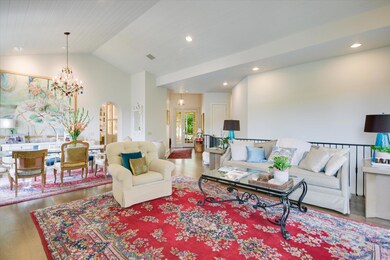2305 Barton Creek Blvd Unit 20 Austin, TX 78735
Barton Creek NeighborhoodEstimated payment $15,663/month
Highlights
- Gourmet Kitchen
- View of Trees or Woods
- Wood Flooring
- Austin High School Rated A
- Wooded Lot
- Main Floor Primary Bedroom
About This Home
Beautifully updated home in the Fairways at Barton Creek. Welcome to this tastefully renovated home in the sought-after Fairways community of Barton Creek. Light, bright, and move-in ready, the residence offers scenic views, multiple outdoor living spaces, and a prime location next to Barton Creek Country Club.
The home lives like a one-story, with the oversized primary suite on the main level and three additional bedrooms plus two full baths downstairs. With three living areas, two up and one down, there is space for everyone to gather or unwind. The chef’s kitchen is the heart of the home, featuring honed white marble countertops, Viking stainless steel appliances, a Sub-Zero refrigerator, warming drawer, double French-door oven, large center island, and a breakfast nook. It opens seamlessly to the great room, perfect for relaxed evenings or casual entertaining. The serene primary suite includes two walk-in closets and spa-like bath with soaking tub, dual vanities, marble countertops, and walk-in shower. A private door leads directly to the upper covered patio - ideal for morning coffee or relaxing evenings. Additional highlights include wood floors throughout, high ceilings, abundant natural light, a whole-house air filtration system, Levolor cellular shades, and a large utility room. The two-car garage also offers a dedicated golf cart space. Exclusions include drapes in the living area adjacent to the kitchen, formal dining room, the pink drapes in the bedroom downstairs, and the chandeliers in the breakfast room and formal dining room, both family heirlooms. The Fairways is a private, gated community of just 50 residences with direct access to the Fazio Foothills golf course. Residents enjoy proximity to Barton Creek Country Club, creating a true resort-style lifestyle. The homeowner pays 2 HOA dues: Fairways HOA dues & Barton Creek HOA dues. HOA dues cover the entrance gates and landscaping in common areas. Enjoy direct access to Barton Creek Country Club.
Listing Agent
Douglas Elliman Real Estate Brokerage Phone: (512) 426-4368 License #0421592 Listed on: 08/24/2025

Co-Listing Agent
Douglas Elliman Real Estate Brokerage Phone: (512) 426-4368 License #0638290
Property Details
Home Type
- Condominium
Est. Annual Taxes
- $35,015
Year Built
- Built in 1998
Lot Details
- Southwest Facing Home
- Sprinkler System
- Wooded Lot
- Many Trees
- Back Yard
HOA Fees
- $410 Monthly HOA Fees
Parking
- 2 Car Attached Garage
- Parking Accessed On Kitchen Level
- Garage Door Opener
- Golf Cart Garage
Home Design
- Slab Foundation
- Tile Roof
- Stone Veneer
Interior Spaces
- 3,772 Sq Ft Home
- 2-Story Property
- Wet Bar
- Bookcases
- High Ceiling
- Ceiling Fan
- Recessed Lighting
- Chandelier
- Gas Log Fireplace
- Drapes & Rods
- Entrance Foyer
- Living Room with Fireplace
- Multiple Living Areas
- Dining Area
- Views of Woods
- Home Security System
Kitchen
- Gourmet Kitchen
- Breakfast Area or Nook
- Open to Family Room
- Built-In Self-Cleaning Double Oven
- Gas Cooktop
- Warming Drawer
- Microwave
- Dishwasher
- Stainless Steel Appliances
- Kitchen Island
- Stone Countertops
- Disposal
Flooring
- Wood
- Tile
Bedrooms and Bathrooms
- 4 Bedrooms | 1 Primary Bedroom on Main
- Walk-In Closet
- 4 Full Bathrooms
- Double Vanity
- Soaking Tub
- Separate Shower
Outdoor Features
- Balcony
- Covered Patio or Porch
- Rain Gutters
Location
- Property is near a golf course
Schools
- Oak Hill Elementary School
- O Henry Middle School
- Austin High School
Utilities
- Central Air
- Heating System Uses Natural Gas
- Municipal Utilities District for Water and Sewer
- ENERGY STAR Qualified Water Heater
Community Details
- Association fees include common area maintenance
- Fairways At The Fazio, Barton Creek HOA
- Fairways On Fazio At Barton Creek Co Subdivision
Listing and Financial Details
- Assessor Parcel Number 01133406490000
Map
Home Values in the Area
Average Home Value in this Area
Tax History
| Year | Tax Paid | Tax Assessment Tax Assessment Total Assessment is a certain percentage of the fair market value that is determined by local assessors to be the total taxable value of land and additions on the property. | Land | Improvement |
|---|---|---|---|---|
| 2025 | $38,345 | $1,744,800 | $300,000 | $1,444,800 |
| 2023 | $40,170 | $2,237,346 | $300,000 | $1,937,346 |
| 2022 | $45,972 | $2,312,818 | $300,000 | $2,012,818 |
| 2021 | $28,676 | $1,333,013 | $300,000 | $1,033,013 |
| 2020 | $20,824 | $925,000 | $300,000 | $625,000 |
| 2019 | $21,543 | $925,000 | $300,000 | $625,000 |
| 2018 | $20,418 | $868,579 | $300,000 | $625,000 |
| 2017 | $18,713 | $789,617 | $300,000 | $625,000 |
| 2016 | $17,012 | $717,834 | $150,000 | $567,834 |
| 2015 | $11,901 | $714,900 | $150,000 | $572,334 |
| 2014 | $11,901 | $649,909 | $150,000 | $499,909 |
Property History
| Date | Event | Price | List to Sale | Price per Sq Ft | Prior Sale |
|---|---|---|---|---|---|
| 10/15/2025 10/15/25 | Price Changed | $2,345,000 | -0.6% | $622 / Sq Ft | |
| 08/24/2025 08/24/25 | For Sale | $2,360,000 | +137.2% | $626 / Sq Ft | |
| 09/28/2018 09/28/18 | Sold | -- | -- | -- | View Prior Sale |
| 09/10/2018 09/10/18 | Pending | -- | -- | -- | |
| 08/28/2018 08/28/18 | Off Market | -- | -- | -- | |
| 08/21/2018 08/21/18 | For Sale | $995,000 | 0.0% | $264 / Sq Ft | |
| 08/09/2018 08/09/18 | Pending | -- | -- | -- | |
| 07/03/2018 07/03/18 | For Sale | $995,000 | -- | $264 / Sq Ft |
Purchase History
| Date | Type | Sale Price | Title Company |
|---|---|---|---|
| Warranty Deed | -- | Heritage Title | |
| Warranty Deed | -- | Chicago Title Co |
Source: Unlock MLS (Austin Board of REALTORS®)
MLS Number: 3654650
APN: 541165
- 2305 Barton Creek #29 Blvd
- 2305 Barton Creek Blvd Unit 29
- 2305 Barton Creek Blvd Unit 28
- 2305 Barton Creek Blvd Unit 36
- 2300 Portofino Ridge Dr
- Lot 9A Shallow Stream Cove
- 1812 Chalk Rock Cove
- 1200 Barton Creek Blvd Unit 45
- 1200 Barton Creek Blvd Unit 28
- 3020 Maravillas Loop
- 2036 Wimberly Ln
- 6820 Cypress Point N Unit 22
- 9308 Travertine Cove
- 1520 Ben Crenshaw Way Unit 219
- 4401 Amarra Dr Unit 13
- 4401 Amarra Dr Unit 20
- 6604 Whitemarsh Valley Walk
- 8316 Talbot Ln
- 7855 Escala Dr
- 2103 Doral Dr
- 2305 Barton Creek Blvd Unit 29
- 8848 Chalk Knoll Dr
- 2716 Barton Creek Blvd
- 6905 Crosby Cir Unit 18
- 2203 Doral Dr
- 6304 Indian Canyon Dr
- 6108 Cape Coral Dr
- 1905 Ringtail Ridge
- 709 Castle Ridge Rd Unit D
- 7624 Tecoma Cir
- 405 Barrett Ln
- 5321 Barton Creek Blvd
- 600 Barrett Ln
- 6805 Adeline Way Unit 17
- 400 Juniper Rd
- 1101 Sprague Ln
- 3408 Travis Country Cir
- 5501 Fort Benton Dr
- 7601 Rialto Blvd
- 7701 Rialto Blvd Unit 1313
