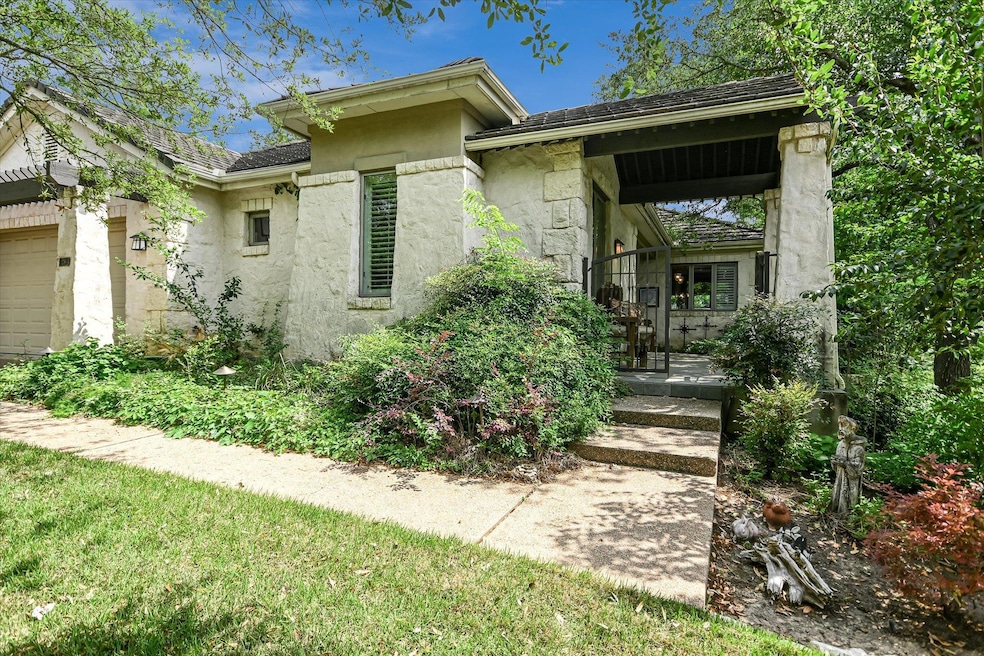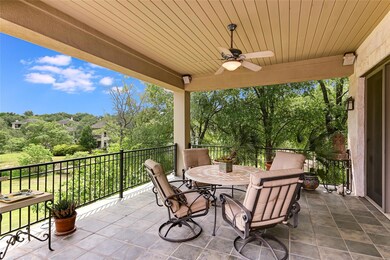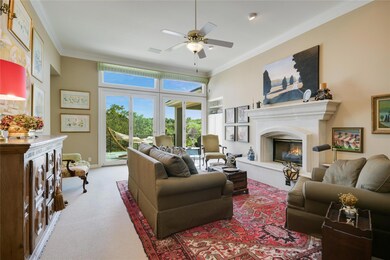2305 Barton Creek Blvd Unit 28 Austin, TX 78735
Barton Creek NeighborhoodEstimated payment $13,014/month
Highlights
- On Golf Course
- Dining Room with Fireplace
- High Ceiling
- Austin High School Rated A
- Wooded Lot
- Granite Countertops
About This Home
Beautiful three-bedroom single-story, stone garden home in the Fairways at Barton Creek. There are 50 units in the private, gated community, which offers direct access to the Fazio Foothills golf course. Nearby and just a golf cart ride away is the Omni Resort and the Barton Creek Country Club with ample restaurants options. Enjoy scenic wooded views along the Fazio golf course from the expansive back patio that is covered and uncovered. Large windows bringing in an abundance of natural light and high ceilings all add to the beautiful ambiance of this home. The private, gated courtyard greets you at the front of the house, a perfect place for potted plants and relaxing on patio. At the front of the home is a large dining room that opens to the living room that has a double-sided fireplace. On the other side of the stone fireplace is the second living space with the kitchen and kitchen dining area. The kitchen is lovely with a window over the sink, a walk in pantry, breakfast bar and a center island. The primary suite at the back of the home includes doors to the back patio, two walk-in closets, a soaking tub, double sinks and a walk-in shower. There are two additional large secondary bedrooms, each with their own bathroom. The home has a generous amount of storage space and a large utility room with additional storage and a sink. A true one story with tile and carpet floors throughout, two graciously large living areas, multiple outdoor living spaces, and floor to ceiling windows and doors are just a few of the fabulous features of this stunning home.
The two-car attached garage also has a golf cart garage space. Indulge in the golf and country club community with direct access to the club. Jump in your golf cart and drive over to Barton Creek Country Club. The home is perfect for those seeking a lock and leave lifestyle or a year-round retreat in the Barton Creek community. A beautiful home with a resort living lifestyle, this home truly has it all.
Listing Agent
Douglas Elliman Real Estate Brokerage Phone: (512) 426-4368 License #0421592 Listed on: 05/03/2025

Co-Listing Agent
Douglas Elliman Real Estate Brokerage Phone: (512) 426-4368 License #0638290
Property Details
Home Type
- Condominium
Est. Annual Taxes
- $25,084
Year Built
- Built in 1998
Lot Details
- On Golf Course
- Northwest Facing Home
- Private Entrance
- Security Fence
- Landscaped
- Native Plants
- Sprinkler System
- Wooded Lot
- Many Trees
- Back and Front Yard
HOA Fees
- $410 Monthly HOA Fees
Parking
- 2 Car Attached Garage
- Front Facing Garage
Property Views
- Golf Course
- Woods
Home Design
- Slab Foundation
- Tile Roof
- Stone Veneer
Interior Spaces
- 3,304 Sq Ft Home
- 1-Story Property
- Built-In Features
- Bookcases
- Crown Molding
- High Ceiling
- Ceiling Fan
- Recessed Lighting
- Double Sided Fireplace
- Stone Fireplace
- Plantation Shutters
- Entrance Foyer
- Living Room with Fireplace
- Multiple Living Areas
- Dining Room with Fireplace
- 2 Fireplaces
- Storage
Kitchen
- Breakfast Bar
- Double Oven
- Gas Cooktop
- Microwave
- Dishwasher
- Kitchen Island
- Granite Countertops
- Disposal
Flooring
- Carpet
- Tile
Bedrooms and Bathrooms
- 3 Main Level Bedrooms
- Dual Closets
- Walk-In Closet
- 3 Full Bathrooms
- Double Vanity
- Soaking Tub
- Garden Bath
- Separate Shower
Schools
- Oak Hill Elementary School
- O Henry Middle School
- Austin High School
Utilities
- Central Heating and Cooling System
- Municipal Utilities District for Water and Sewer
- Cable TV Available
Additional Features
- No Interior Steps
- Enclosed Patio or Porch
- Property is near a golf course
Community Details
- Association fees include common area maintenance
- Fairways At The Fazio, Barton Creek HOA
- Fairways On Fazio At Barton Creek Co Subdivision
Listing and Financial Details
- Assessor Parcel Number 01133406200000
Map
Home Values in the Area
Average Home Value in this Area
Tax History
| Year | Tax Paid | Tax Assessment Tax Assessment Total Assessment is a certain percentage of the fair market value that is determined by local assessors to be the total taxable value of land and additions on the property. | Land | Improvement |
|---|---|---|---|---|
| 2025 | $13,862 | $1,431,742 | -- | -- |
| 2023 | $12,728 | $1,183,258 | $0 | $0 |
| 2022 | $21,382 | $1,075,689 | $0 | $0 |
| 2021 | $21,036 | $977,899 | $300,000 | $967,556 |
| 2020 | $20,014 | $888,999 | $300,000 | $588,999 |
| 2018 | $19,476 | $828,520 | $300,000 | $588,999 |
| 2017 | $17,850 | $753,200 | $300,000 | $591,107 |
| 2016 | $16,373 | $684,727 | $150,000 | $534,727 |
| 2015 | $14,582 | $690,876 | $150,000 | $540,876 |
| 2014 | $14,582 | $684,042 | $150,000 | $534,042 |
Property History
| Date | Event | Price | List to Sale | Price per Sq Ft |
|---|---|---|---|---|
| 06/10/2025 06/10/25 | Price Changed | $1,995,000 | -2.7% | $604 / Sq Ft |
| 05/03/2025 05/03/25 | For Sale | $2,050,000 | -- | $620 / Sq Ft |
Purchase History
| Date | Type | Sale Price | Title Company |
|---|---|---|---|
| Warranty Deed | -- | Texas American Title Company |
Mortgage History
| Date | Status | Loan Amount | Loan Type |
|---|---|---|---|
| Open | $336,832 | Purchase Money Mortgage |
Source: Unlock MLS (Austin Board of REALTORS®)
MLS Number: 6074732
APN: 541136
- 2305 Barton Creek Blvd Unit 29
- 2305 Barton Creek Blvd Unit 20
- 2305 Barton Creek Blvd Unit 36
- 2305 Barton Creek #29 Blvd
- 2300 Portofino Ridge Dr
- Lot 9A Shallow Stream Cove
- 1812 Chalk Rock Cove
- 1200 Barton Creek Blvd Unit 45
- 3020 Maravillas Loop
- 2036 Wimberly Ln
- 6820 Cypress Point N Unit 22
- 1932 Wimberly Ln
- 9308 Travertine Cove
- 1520 Ben Crenshaw Way Unit 219
- 1718 Ben Crenshaw Way
- 4401 Amarra Dr Unit 13
- 4401 Amarra Dr Unit 20
- 6604 Whitemarsh Valley Walk
- 8316 Talbot Ln
- 7855 Escala Dr
- 2305 Barton Creek Blvd Unit 29
- 2716 Barton Creek Blvd
- 6905 Crosby Cir Unit 18
- 6304 Indian Canyon Dr
- 6108 Cape Coral Dr
- 1905 Ringtail Ridge
- 709 Castle Ridge Rd Unit D
- 7624 Tecoma Cir
- 405 Barrett Ln
- 5321 Barton Creek Blvd
- 600 Barrett Ln
- 6805 Adeline Way Unit 17
- 1101 Sprague Ln
- 3408 Travis Country Cir
- 5501 Fort Benton Dr
- 7601 Rialto Blvd
- 7701 Rialto Blvd Unit 1313
- 10504 Prezia Dr
- 7701 Rialto Blvd Unit 1232
- 5202 Pink Poppy Pass






