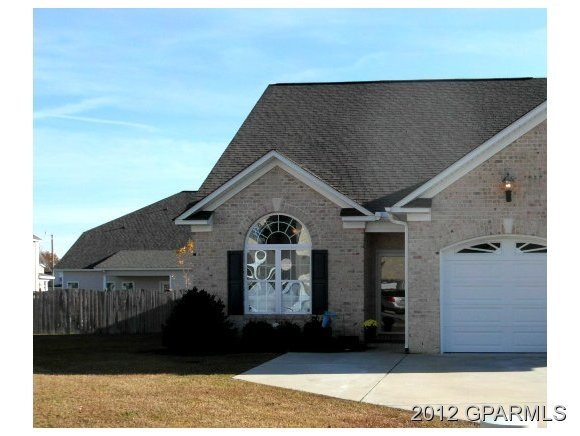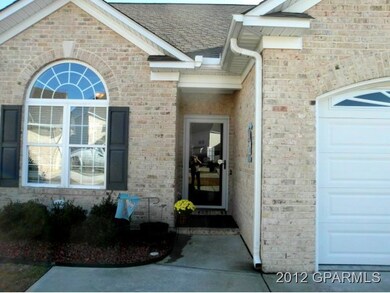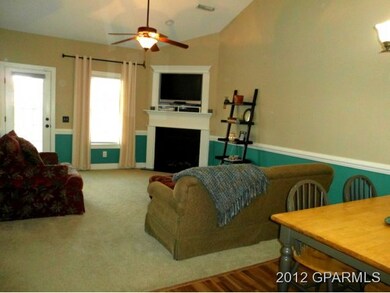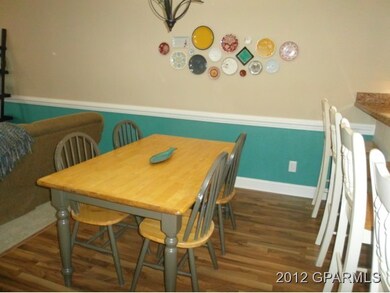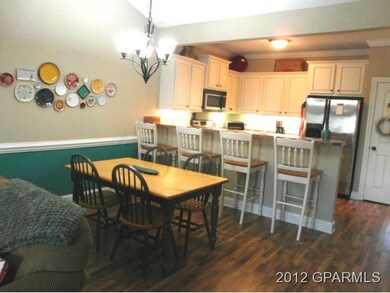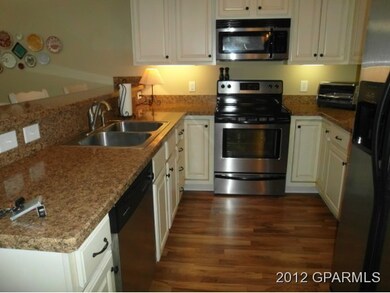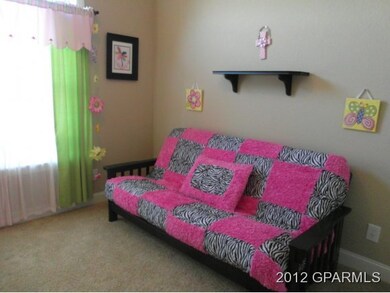
2305 Berwick Ct Unit A Greenville, NC 27834
Highlights
- Deck
- Main Floor Primary Bedroom
- Attic
- Vaulted Ceiling
- Whirlpool Bathtub
- 1 Fireplace
About This Home
As of May 2025Adorable half duplex in popular Brook Hollow near Vidant Medical Center features 3BR, 3 full baths, garage, privacy fenced yard @ end of cul de sac, screened porch, offers comfort, convenience & style! Bar stools convey.
Last Agent to Sell the Property
JOAN GUNNOE
License #186932 Listed on: 11/19/2012
Townhouse Details
Home Type
- Townhome
Est. Annual Taxes
- $1,670
Year Built
- Built in 2007
Lot Details
- 8,276 Sq Ft Lot
- Fenced Yard
- Wood Fence
HOA Fees
- $2 Monthly HOA Fees
Home Design
- Brick Exterior Construction
- Slab Foundation
- Architectural Shingle Roof
- Vinyl Siding
Interior Spaces
- 1,656 Sq Ft Home
- 2-Story Property
- Vaulted Ceiling
- Ceiling Fan
- 1 Fireplace
- Thermal Windows
- Great Room
- Combination Dining and Living Room
- Washer and Dryer Hookup
- Attic
Kitchen
- Stove
- Built-In Microwave
- Dishwasher
Flooring
- Carpet
- Laminate
- Tile
Bedrooms and Bathrooms
- 3 Bedrooms
- Primary Bedroom on Main
- Walk-In Closet
- 3 Full Bathrooms
- Whirlpool Bathtub
Home Security
Parking
- 1 Car Attached Garage
- Driveway
Outdoor Features
- Deck
- Screened Patio
Utilities
- Central Air
- Heat Pump System
Community Details
Overview
- Brook Hollow Subdivision
Security
- Storm Doors
- Fire and Smoke Detector
Ownership History
Purchase Details
Home Financials for this Owner
Home Financials are based on the most recent Mortgage that was taken out on this home.Purchase Details
Home Financials for this Owner
Home Financials are based on the most recent Mortgage that was taken out on this home.Purchase Details
Home Financials for this Owner
Home Financials are based on the most recent Mortgage that was taken out on this home.Purchase Details
Home Financials for this Owner
Home Financials are based on the most recent Mortgage that was taken out on this home.Purchase Details
Home Financials for this Owner
Home Financials are based on the most recent Mortgage that was taken out on this home.Similar Homes in the area
Home Values in the Area
Average Home Value in this Area
Purchase History
| Date | Type | Sale Price | Title Company |
|---|---|---|---|
| Warranty Deed | $252,000 | None Listed On Document | |
| Warranty Deed | -- | None Listed On Document | |
| Warranty Deed | $148,000 | -- | |
| Warranty Deed | $133,500 | None Available | |
| Deed | $147,000 | None Available |
Mortgage History
| Date | Status | Loan Amount | Loan Type |
|---|---|---|---|
| Previous Owner | $430,000 | Credit Line Revolving | |
| Previous Owner | $118,400 | New Conventional | |
| Previous Owner | $95,000 | New Conventional | |
| Previous Owner | $109,598 | New Conventional | |
| Previous Owner | $113,000 | Purchase Money Mortgage |
Property History
| Date | Event | Price | Change | Sq Ft Price |
|---|---|---|---|---|
| 07/15/2025 07/15/25 | Price Changed | $1,750 | -2.8% | $1 / Sq Ft |
| 07/02/2025 07/02/25 | Price Changed | $1,800 | -2.7% | $1 / Sq Ft |
| 05/20/2025 05/20/25 | For Rent | $1,850 | 0.0% | -- |
| 05/19/2025 05/19/25 | Sold | $252,000 | -4.9% | $152 / Sq Ft |
| 04/02/2025 04/02/25 | Pending | -- | -- | -- |
| 02/18/2025 02/18/25 | For Sale | $265,000 | +79.1% | $160 / Sq Ft |
| 11/21/2018 11/21/18 | Sold | $148,000 | 0.0% | $89 / Sq Ft |
| 10/26/2018 10/26/18 | Pending | -- | -- | -- |
| 10/02/2018 10/02/18 | For Sale | $148,000 | +10.9% | $89 / Sq Ft |
| 04/25/2013 04/25/13 | Sold | $133,500 | -3.9% | $81 / Sq Ft |
| 04/25/2013 04/25/13 | Pending | -- | -- | -- |
| 11/19/2012 11/19/12 | For Sale | $138,900 | -- | $84 / Sq Ft |
Tax History Compared to Growth
Tax History
| Year | Tax Paid | Tax Assessment Tax Assessment Total Assessment is a certain percentage of the fair market value that is determined by local assessors to be the total taxable value of land and additions on the property. | Land | Improvement |
|---|---|---|---|---|
| 2024 | $2,584 | $254,998 | $35,000 | $219,998 |
| 2023 | $1,935 | $156,440 | $18,000 | $138,440 |
| 2022 | $1,956 | $156,440 | $18,000 | $138,440 |
| 2021 | $1,935 | $156,440 | $18,000 | $138,440 |
| 2020 | $1,951 | $156,440 | $18,000 | $138,440 |
| 2019 | $1,857 | $142,548 | $18,000 | $124,548 |
| 2018 | $1,804 | $142,548 | $18,000 | $124,548 |
| 2017 | $1,804 | $142,548 | $18,000 | $124,548 |
| 2016 | $1,737 | $142,548 | $18,000 | $124,548 |
| 2015 | $1,737 | $138,845 | $18,000 | $120,845 |
| 2014 | $1,737 | $138,845 | $18,000 | $120,845 |
Agents Affiliated with this Home
-
Blake Harris
B
Seller's Agent in 2025
Blake Harris
WGP Property Management
(252) 756-6616
-
Liz Freeman

Seller's Agent in 2025
Liz Freeman
RE/MAX
(252) 355-5006
81 Total Sales
-
Kristie Harrison

Buyer's Agent in 2025
Kristie Harrison
Epique Realty
(252) 902-6850
100 Total Sales
-
BELINDA GURKINS
B
Seller's Agent in 2018
BELINDA GURKINS
(252) 341-6721
62 Total Sales
-
Melanie Warrington

Buyer's Agent in 2018
Melanie Warrington
ALDRIDGE & SOUTHERLAND
(252) 717-3636
77 Total Sales
-
J
Seller's Agent in 2013
JOAN GUNNOE
Map
Source: Hive MLS
MLS Number: 50107160
APN: 075257
- 2324 Dovedale Dr Unit B
- 1700 Brook Hollow Dr
- 1625 Brook Hollow Dr Unit A
- 2333 Dovedale Dr Unit A
- 1620 Brook Hollow Dr Unit A
- 2301 Dovedale Dr Unit A
- 1645 Cambria Dr Unit B
- 0 Dartford Dr Unit A 100517671
- 0 Dartford Dr Unit B 100517669
- 0 Dartford Dr Unit B 100515697
- 0 Dartford Dr Unit A 100515685
- 2100 Dartford Dr Unit B
- 2100 Dartford Dr Unit A
- 2028 Dartford Dr Unit A
- 2028 Dartford Dr Unit B
- 2024 Dartford Dr Unit B
- 2024 Dartford Dr Unit A
- 2020 Dartford Dr Unit A
- 2020 Dartford Dr Unit B
- 2104 Dartford Dr Unit A
