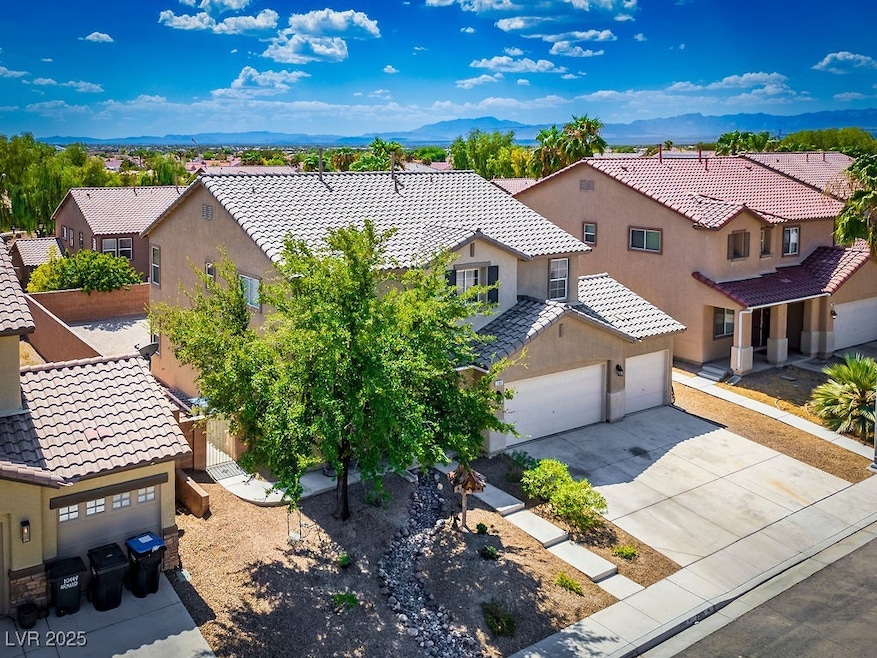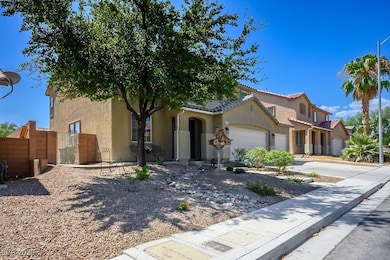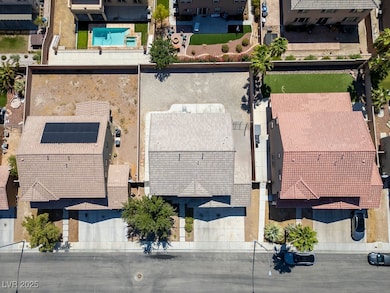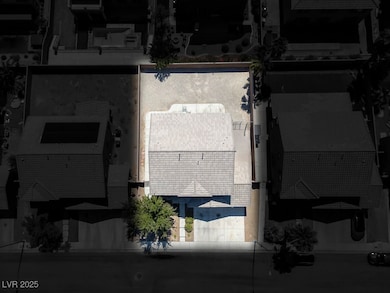2305 Dalton Ridge Ct North Las Vegas, NV 89031
Craig Ranch NeighborhoodEstimated payment $3,057/month
Highlights
- Breakfast Area or Nook
- Porch
- Soaking Tub
- Double Oven
- 3 Car Attached Garage
- Two cooling system units
About This Home
YOUR SEARCH ENDS HERE! Exceptional 2-story, in N. Las Vegas community. Enjoy a spacious floor plan designed for effortless entertaining, featuring formal living rm, dining rm, & family rm. The efficient kitchen is equipped w/double ovens, granite counters, pantry, breakfast nook, & stainless steel appliances. Upstairs discover lg loft, lovely primary bedroom w/ample space for sitting area. Primary bath offers dual sinks, soaking tub, & shower. Three spacious bedrooms & bath w/dual sinks. Extra details ceiling fans, blinds, tile & carpeted flooring. Outside the desert landscape in frt yard offers easy maintenance, while the pool-sized backyard is a blank canvas awaiting your personalized outdoor oasis. Prime location provides excellent freeway access, simplifying commutes across the Valley. Military personnel & families will appreciate the close proximity to Nellis AFB while professionals in the booming industrial & logistics sectors will find the location equally advantageous. Must See
Listing Agent
Realty ONE Group, Inc Brokerage Phone: (702) 677-6771 License #S.0069173 Listed on: 03/01/2025

Home Details
Home Type
- Single Family
Est. Annual Taxes
- $2,136
Year Built
- Built in 2005
Lot Details
- 6,534 Sq Ft Lot
- East Facing Home
- Back Yard Fenced
- Block Wall Fence
- Drip System Landscaping
Parking
- 3 Car Attached Garage
- Open Parking
Home Design
- Tile Roof
- Stucco
Interior Spaces
- 2,791 Sq Ft Home
- 2-Story Property
- Ceiling Fan
- Blinds
Kitchen
- Breakfast Area or Nook
- Double Oven
- Built-In Gas Oven
- Gas Cooktop
- Microwave
- Dishwasher
- Disposal
Flooring
- Carpet
- Ceramic Tile
Bedrooms and Bathrooms
- 4 Bedrooms
- Soaking Tub
Laundry
- Laundry Room
- Laundry on main level
- Gas Dryer Hookup
Eco-Friendly Details
- Energy-Efficient Windows with Low Emissivity
- Sprinkler System
Outdoor Features
- Patio
- Porch
Schools
- Simmons Elementary School
- Cram Brian & Teri Middle School
- Legacy High School
Utilities
- Two cooling system units
- Central Heating and Cooling System
- Multiple Heating Units
- Heating System Uses Gas
- Underground Utilities
Community Details
- Property has a Home Owners Association
- Association fees include management
- Granada Ridge Association, Phone Number (702) 737-8580
- Granada Ridge 2 Subdivision
- The community has rules related to covenants, conditions, and restrictions
Map
Home Values in the Area
Average Home Value in this Area
Tax History
| Year | Tax Paid | Tax Assessment Tax Assessment Total Assessment is a certain percentage of the fair market value that is determined by local assessors to be the total taxable value of land and additions on the property. | Land | Improvement |
|---|---|---|---|---|
| 2025 | $2,689 | $149,451 | $41,300 | $108,151 |
| 2024 | $2,491 | $149,451 | $41,300 | $108,151 |
| 2023 | $1,658 | $140,283 | $38,500 | $101,783 |
| 2022 | $2,306 | $127,567 | $34,650 | $92,917 |
| 2021 | $2,136 | $107,220 | $29,050 | $78,170 |
| 2020 | $1,980 | $109,090 | $29,050 | $80,040 |
| 2019 | $1,856 | $107,983 | $26,600 | $81,383 |
| 2018 | $1,771 | $91,189 | $19,250 | $71,939 |
| 2017 | $2,855 | $85,106 | $18,900 | $66,206 |
| 2016 | $1,658 | $73,530 | $15,750 | $57,780 |
| 2015 | $1,654 | $59,233 | $10,500 | $48,733 |
| 2014 | $1,606 | $46,449 | $8,750 | $37,699 |
Property History
| Date | Event | Price | List to Sale | Price per Sq Ft |
|---|---|---|---|---|
| 03/01/2025 03/01/25 | For Sale | $549,000 | -- | $197 / Sq Ft |
Purchase History
| Date | Type | Sale Price | Title Company |
|---|---|---|---|
| Bargain Sale Deed | $381,214 | First Amer Title Co Of Nv |
Mortgage History
| Date | Status | Loan Amount | Loan Type |
|---|---|---|---|
| Open | $190,607 | New Conventional |
Source: Las Vegas REALTORS®
MLS Number: 2660398
APN: 124-29-512-074
- 2265 Stone Breeze Ave
- 2265 Dixon Springs Ave
- 2424 Manchester Bay Ave
- 6129 Bedrock Ct
- 6325 Wichita Falls St
- 2214 Lapalco Ave
- 2426 Inlet Beach Ct
- 6107 Dawn View Ln
- 6508 Chebec St
- 6140 Passionate Ct
- 2502 Lava Rock Ave
- 6528 Chebec St
- 6420 Indian Peak Ct
- 6417 Giant Oak St
- 6142 Glamorous Ct
- 2733 Fern Forest Ct
- 6527 Copper Smith Ct
- 6424 Grayback Dr
- 2420 Mountain Rail Dr
- 3114 Mastercraft Ave
- 2325 Cockatiel Dr
- 2316 Cockatiel Dr
- 2408 Cockatiel Dr
- 6457 Chuckar St
- 6304 Patriot Wave St
- 6420 Indian Peak Ct
- 6424 Indian Peak Ct
- 1828 Badger Canyon Ave
- 2516 Courlan Dr
- 2919 Cafe Racer Ct
- 6042 Chris Craft St
- 6521 Diamond Point Ct
- 3021 Bayliner Ave
- 6636 Sand Swallow St
- 6228 Little Elm St
- 5934 Gingham St
- 6236 Little Elm St
- 5812 Coleman St
- 2905 Tropicbird Dr
- 2516 W El Campo Grande Ave






