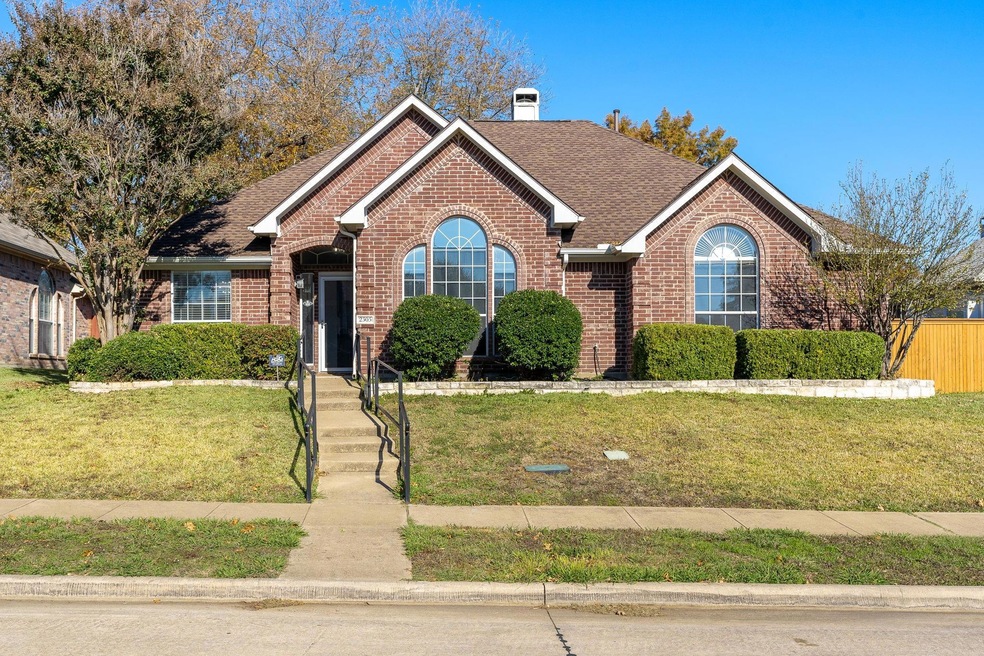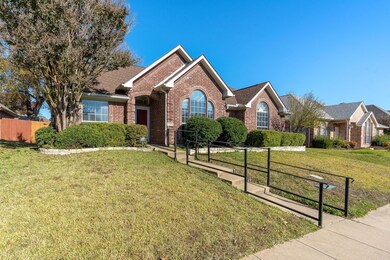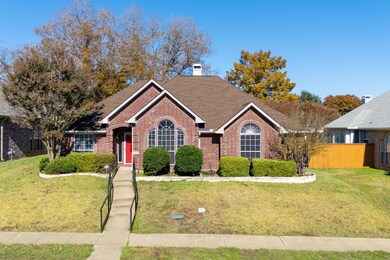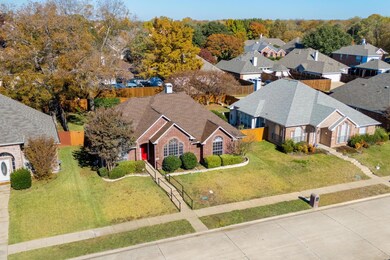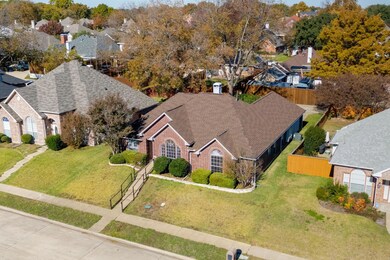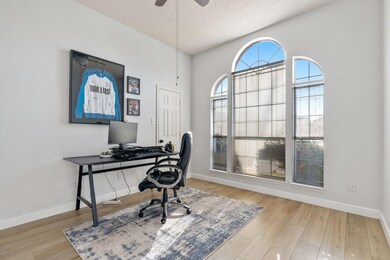
2305 Fairlands Dr Garland, TX 75040
Northeast Garland NeighborhoodHighlights
- Open Floorplan
- Traditional Architecture
- Eat-In Kitchen
- Vaulted Ceiling
- 2 Car Attached Garage
- Interior Lot
About This Home
As of December 2024Discover this delightful one-story residence, perfectly situated just a short stroll away from a lush greenbelt adorned with towering trees! With no HOA restrictions, this home offers both charm and freedom. Step inside and be greeted by an inviting open-concept floor plan that boasts impressive soaring ceilings, creating a sense of spaciousness. The heart of the home is a generous kitchen that overlooks the cozy living area, complete with a charming brick fireplace—ideal for warm gatherings.The large landscaped backyard is a haven for entertaining. Recent updates enhance the home’s appeal, including brand new LVP flooring that flows seamlessly throughout, stylish light fixtures, fresh interior paint, garage door & motor, and a new roof installed in 2022. Situated in a fantastic location, this lovely home is just a block away from Rowlett Creek, a part of the Dallas County Nature Preserve, providing ample opportunities for outdoor adventures and peaceful retreats in nature.
Last Agent to Sell the Property
Keller Williams Realty-FM Brokerage Phone: 469-240-2058 License #0516829 Listed on: 12/03/2024

Co-Listed By
Keller Williams Realty-FM Brokerage Phone: 469-240-2058 License #0714189
Home Details
Home Type
- Single Family
Est. Annual Taxes
- $6,671
Year Built
- Built in 1996
Lot Details
- 7,231 Sq Ft Lot
- Wood Fence
- Landscaped
- Interior Lot
- Sprinkler System
- Large Grassy Backyard
Parking
- 2 Car Attached Garage
- Rear-Facing Garage
- Garage Door Opener
Home Design
- Traditional Architecture
- Brick Exterior Construction
- Slab Foundation
- Composition Roof
Interior Spaces
- 1,937 Sq Ft Home
- 1-Story Property
- Open Floorplan
- Vaulted Ceiling
- Ceiling Fan
- Decorative Lighting
- Brick Fireplace
- Gas Fireplace
- Window Treatments
Kitchen
- Eat-In Kitchen
- Electric Range
- Microwave
- Dishwasher
- Kitchen Island
- Disposal
Flooring
- Tile
- Luxury Vinyl Plank Tile
Bedrooms and Bathrooms
- 4 Bedrooms
- Walk-In Closet
- 2 Full Bathrooms
Laundry
- Laundry in Utility Room
- Full Size Washer or Dryer
- Washer and Electric Dryer Hookup
Home Security
- Security System Owned
- Fire and Smoke Detector
Outdoor Features
- Rain Gutters
Schools
- Choice Of Elementary And Middle School
- Choice Of High School
Utilities
- Central Heating and Cooling System
- Heating System Uses Natural Gas
- Gas Water Heater
- High Speed Internet
- Cable TV Available
Community Details
- Castlewood Estates Subdivision
Listing and Financial Details
- Legal Lot and Block 6 / 1
- Assessor Parcel Number 26083580010060000
- $8,733 per year unexempt tax
Ownership History
Purchase Details
Home Financials for this Owner
Home Financials are based on the most recent Mortgage that was taken out on this home.Purchase Details
Home Financials for this Owner
Home Financials are based on the most recent Mortgage that was taken out on this home.Purchase Details
Home Financials for this Owner
Home Financials are based on the most recent Mortgage that was taken out on this home.Purchase Details
Home Financials for this Owner
Home Financials are based on the most recent Mortgage that was taken out on this home.Purchase Details
Home Financials for this Owner
Home Financials are based on the most recent Mortgage that was taken out on this home.Similar Homes in Garland, TX
Home Values in the Area
Average Home Value in this Area
Purchase History
| Date | Type | Sale Price | Title Company |
|---|---|---|---|
| Deed | -- | Fair Texas Title | |
| Deed | -- | Hay Legal Group Pllc | |
| Warranty Deed | -- | None Listed On Document | |
| Vendors Lien | -- | -- | |
| Warranty Deed | -- | -- |
Mortgage History
| Date | Status | Loan Amount | Loan Type |
|---|---|---|---|
| Open | $362,316 | FHA | |
| Previous Owner | $330,000 | New Conventional | |
| Previous Owner | $153,600 | Purchase Money Mortgage | |
| Previous Owner | $114,300 | Unknown | |
| Previous Owner | $113,050 | No Value Available |
Property History
| Date | Event | Price | Change | Sq Ft Price |
|---|---|---|---|---|
| 12/31/2024 12/31/24 | Sold | -- | -- | -- |
| 12/09/2024 12/09/24 | Pending | -- | -- | -- |
| 12/03/2024 12/03/24 | For Sale | $389,900 | +18.2% | $201 / Sq Ft |
| 04/12/2022 04/12/22 | Sold | -- | -- | -- |
| 04/04/2022 04/04/22 | Pending | -- | -- | -- |
| 03/31/2022 03/31/22 | For Sale | $329,900 | -- | $170 / Sq Ft |
Tax History Compared to Growth
Tax History
| Year | Tax Paid | Tax Assessment Tax Assessment Total Assessment is a certain percentage of the fair market value that is determined by local assessors to be the total taxable value of land and additions on the property. | Land | Improvement |
|---|---|---|---|---|
| 2024 | $6,671 | $368,050 | $60,000 | $308,050 |
| 2023 | $6,671 | $381,650 | $60,000 | $321,650 |
| 2022 | $7,186 | $292,260 | $60,000 | $232,260 |
| 2021 | $6,184 | $235,160 | $50,000 | $185,160 |
| 2020 | $6,269 | $235,160 | $50,000 | $185,160 |
| 2019 | $6,634 | $235,160 | $50,000 | $185,160 |
| 2018 | $5,314 | $188,340 | $45,000 | $143,340 |
| 2017 | $0 | $188,340 | $45,000 | $143,340 |
| 2016 | $4,961 | $175,970 | $25,000 | $150,970 |
| 2015 | $3,696 | $142,510 | $20,000 | $122,510 |
| 2014 | $3,696 | $140,960 | $20,000 | $120,960 |
Agents Affiliated with this Home
-
Andre' Kocher

Seller's Agent in 2024
Andre' Kocher
Keller Williams Realty-FM
(469) 240-2058
4 in this area
728 Total Sales
-
Tiffany Murray

Seller Co-Listing Agent in 2024
Tiffany Murray
Keller Williams Realty-FM
(954) 829-3464
1 in this area
219 Total Sales
-
Marjorie Bradford

Buyer's Agent in 2024
Marjorie Bradford
Bradford Elite Real Estate LLC
(972) 689-1574
3 in this area
493 Total Sales
-
Harrison Sharp

Seller's Agent in 2022
Harrison Sharp
BK Real Estate
(972) 665-6206
3 in this area
330 Total Sales
Map
Source: North Texas Real Estate Information Systems (NTREIS)
MLS Number: 20788783
APN: 26083580010060000
- 518 River Birch Trail
- 4688 E Centerville Rd
- 1810 Winterberry Trail
- 222 River Birch Trail
- 521 Bent Creek Dr
- 1951 Highway 66
- 834 Clarissa Place
- 1409 Blanco Ln
- 804 Clarissa Place
- 5909 Covington Dr
- 1505 Frio Ln
- 1918 Meridian Way
- 1829 Castle Dr
- 1824 Angelina Dr
- 318 Gleneagles Dr
- 1838 Palo Duro Dr
- 1830 Bosque Dr
- 6518 Teresa Ln
- 341 Gleneagles Dr
- 1433 Shorecrest Dr
