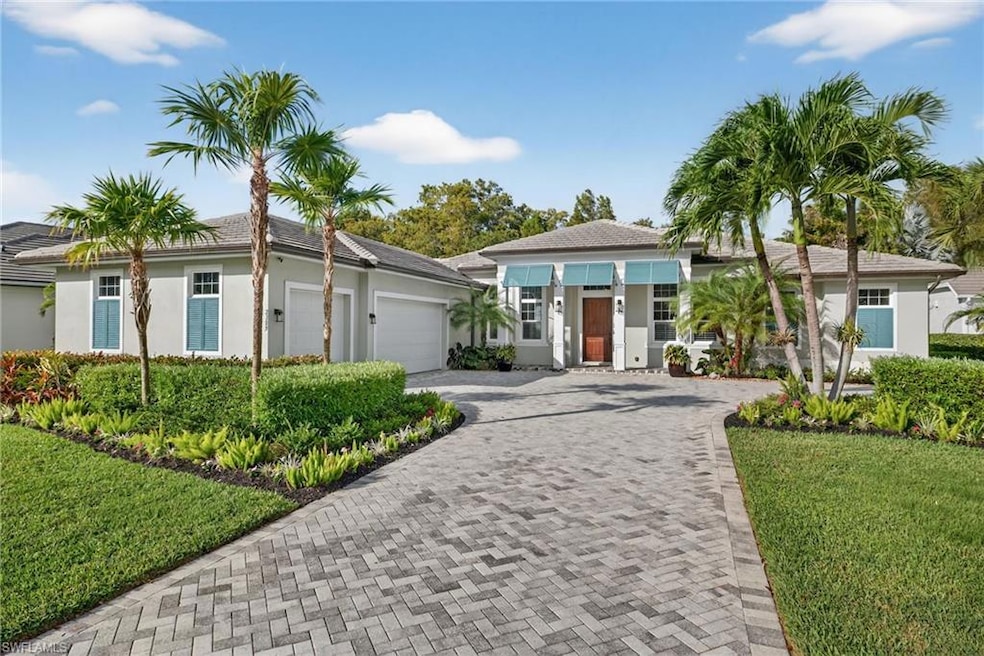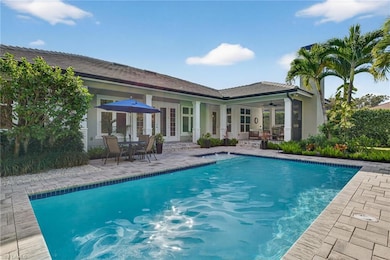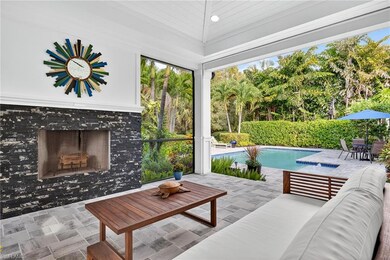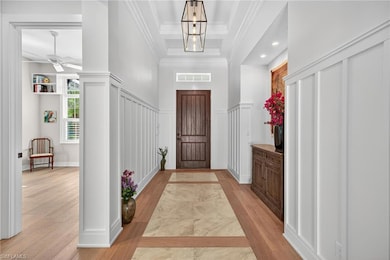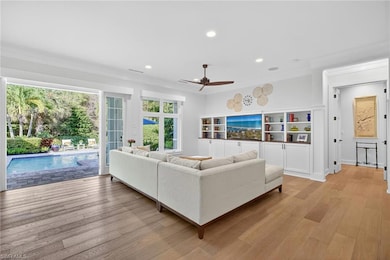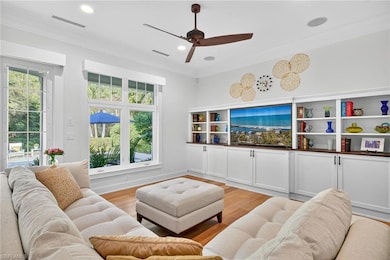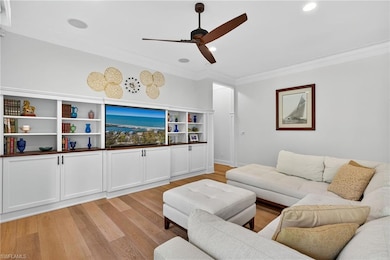2305 Harrier Run Naples, FL 34105
Moorings Park-Hawks Ridge NeighborhoodEstimated payment $12,626/month
Highlights
- Fitness Center
- Concrete Pool
- Clubhouse
- Poinciana Elementary School Rated A-
- Views of Preserve
- Vaulted Ceiling
About This Home
Experience timeless Naples elegance in this beautifully crafted coastal residence built in 2013, privately tucked away within the exclusive low-density, low fee enclave of Hawksridge. Designed for refined yet relaxed living, the home showcases open-concept spaces accented by detailed custom millwork, rich Italian hardwood flooring, and sleek automated shades that complement the sophisticated interior design. Built on a private backyard where they will never build on the preserve behind the lot. The expansive primary suite exudes serenity with transitional architectural touches and a spa-inspired bath retreat. Two additional guest suites, each with their own baths, offer privacy and comfort for visiting family and friends. A versatile fourth bedroom currently serves as an office, complete with a large closet and pre-framed access to an adjacent full bath—ideal for conversion to an additional en suite. Built to the highest standards, the home features impact-rated windows and doors throughout. Outdoors, the covered lanai with a Nero honed stone fireplace and built-in grill transforms into an elegant alfresco living area with motorized screens—perfect for entertaining. The sun-drenched pool deck invites hours of relaxation amid lush privacy and sophisticated style. Perfectly situated in the heart of Naples, this residence offers convenient access to the area’s finest amenities—just minutes from Mercato, Waterside Shops, Pine Ridge, and the world-class dining and white-sand beaches of downtown Fifth Avenue and Third Street South.
Home Details
Home Type
- Single Family
Est. Annual Taxes
- $15,134
Year Built
- Built in 2013
Lot Details
- 0.39 Acre Lot
- 100 Ft Wide Lot
- Oversized Lot
HOA Fees
- $133 Monthly HOA Fees
Parking
- 3 Car Attached Garage
Home Design
- Concrete Block With Brick
- Concrete Foundation
- Stucco
- Tile
Interior Spaces
- Property has 1 Level
- Furnished
- Wired For Sound
- Vaulted Ceiling
- Ceiling Fan
- Fireplace
- Window Treatments
- French Doors
- Entrance Foyer
- Combination Dining and Living Room
- Breakfast Room
- Views of Preserve
- Pull Down Stairs to Attic
Kitchen
- Breakfast Bar
- Built-In Oven
- Electric Cooktop
- Microwave
- Dishwasher
- Wine Cooler
- Built-In or Custom Kitchen Cabinets
- Disposal
Flooring
- Wood
- Carpet
- Tile
Bedrooms and Bathrooms
- 4 Bedrooms
- Walk-In Closet
Laundry
- Laundry in unit
- Washer
Home Security
- Home Security System
- Fire and Smoke Detector
Pool
- Concrete Pool
- Heated In Ground Pool
Outdoor Features
- Outdoor Fireplace
- Outdoor Kitchen
- Lanai
- Attached Grill
- Playground
- Porch
Utilities
- Humidstat
- Whole House Fan
- Central Air
- Heating Available
- Underground Utilities
- Cable TV Available
Listing and Financial Details
- Assessor Parcel Number 49460005923
Community Details
Overview
- Hawksridge Subdivision
- Mandatory home owners association
Amenities
- Clubhouse
Recreation
- Tennis Courts
- Fitness Center
Map
Home Values in the Area
Average Home Value in this Area
Tax History
| Year | Tax Paid | Tax Assessment Tax Assessment Total Assessment is a certain percentage of the fair market value that is determined by local assessors to be the total taxable value of land and additions on the property. | Land | Improvement |
|---|---|---|---|---|
| 2025 | $15,134 | $1,406,263 | $509,899 | $896,364 |
| 2024 | $15,044 | $1,588,339 | -- | -- |
| 2023 | $15,044 | $1,542,077 | $0 | $0 |
| 2022 | $15,530 | $1,497,162 | $0 | $0 |
| 2021 | $12,435 | $1,114,550 | $326,478 | $788,072 |
| 2020 | $9,670 | $909,641 | $0 | $0 |
| 2019 | $9,515 | $889,190 | $0 | $0 |
| 2018 | $9,315 | $872,610 | $0 | $0 |
| 2017 | $9,188 | $854,662 | $0 | $0 |
| 2016 | $8,975 | $837,083 | $0 | $0 |
| 2015 | $9,049 | $831,264 | $0 | $0 |
| 2014 | $9,072 | $774,667 | $0 | $0 |
Property History
| Date | Event | Price | List to Sale | Price per Sq Ft | Prior Sale |
|---|---|---|---|---|---|
| 11/20/2025 11/20/25 | Pending | -- | -- | -- | |
| 11/01/2025 11/01/25 | For Sale | $2,150,000 | +45.8% | $731 / Sq Ft | |
| 05/20/2020 05/20/20 | Sold | $1,475,000 | -1.6% | $502 / Sq Ft | View Prior Sale |
| 03/16/2020 03/16/20 | Pending | -- | -- | -- | |
| 01/31/2020 01/31/20 | Price Changed | $1,499,000 | 0.0% | $510 / Sq Ft | |
| 01/31/2020 01/31/20 | For Sale | $1,499,000 | +1.6% | $510 / Sq Ft | |
| 04/25/2019 04/25/19 | Off Market | $1,475,000 | -- | -- | |
| 03/29/2019 03/29/19 | Price Changed | $1,549,000 | +3.3% | $527 / Sq Ft | |
| 03/27/2019 03/27/19 | For Sale | $1,499,000 | -- | $510 / Sq Ft |
Purchase History
| Date | Type | Sale Price | Title Company |
|---|---|---|---|
| Warranty Deed | $1,475,000 | Attorney | |
| Warranty Deed | $257,500 | Attorney | |
| Warranty Deed | $285,000 | -- |
Mortgage History
| Date | Status | Loan Amount | Loan Type |
|---|---|---|---|
| Previous Owner | $185,000 | Purchase Money Mortgage |
Source: Naples Area Board of REALTORS®
MLS Number: 225077565
APN: 49460005923
- 2540 Talon Ct Unit 504
- 2274 Hawksridge Dr
- 2540 Talon Ct Unit 503
- 2451 Game Hawk Ct Unit 2502
- 2127 Harlans Run
- 2185 Hawksridge Dr Unit 1102
- 2165 Hawksridge Dr Unit 1302
- 2950 Coco Lakes Dr
- 325 Imperial Wilder Blvd
- 2026 Merlin Ct
- 2140 Harlans Run
- 800 Misty Pines Cir Unit 205
- 900 Misty Pines Cir Unit 203
- 2847 Coco Lakes Dr
- 3618 Cottage Club Ln
- 500 Misty Pines Cir Unit 2-203
- 2863 Coco Lakes Dr
- 2867 Coco Lakes Dr
- 3560 Corana Way
- 3000 Poinciana Dr
