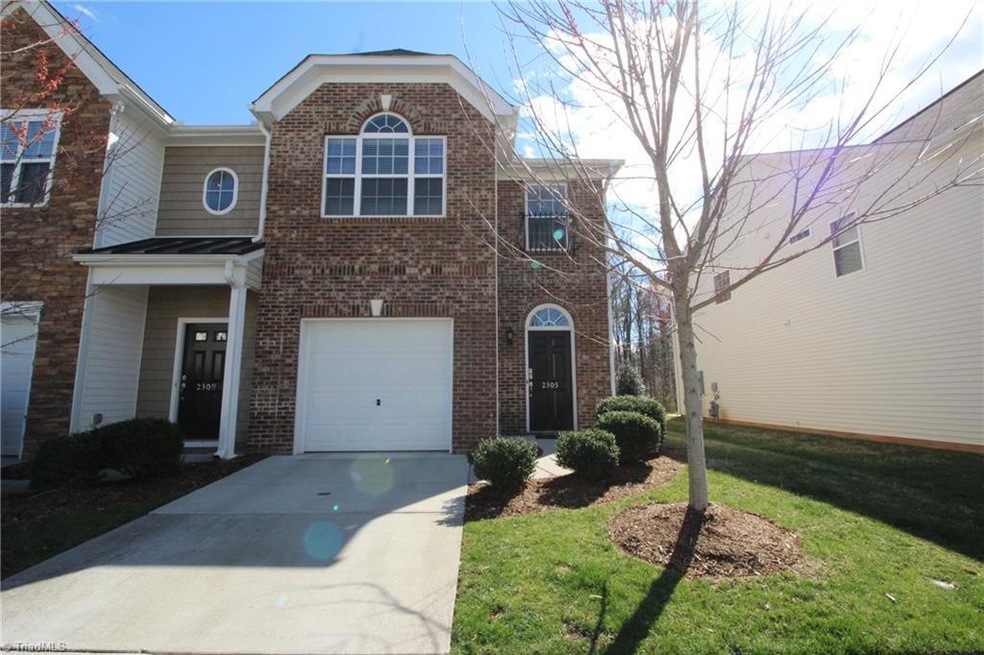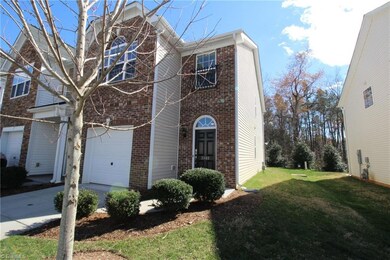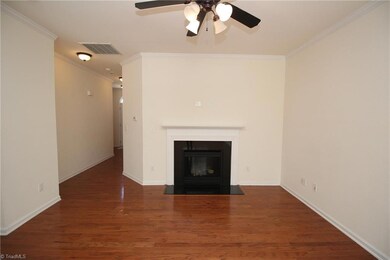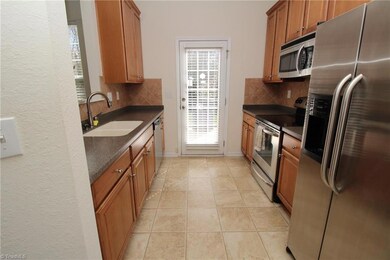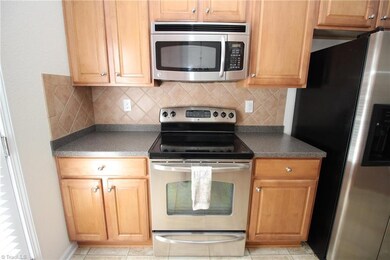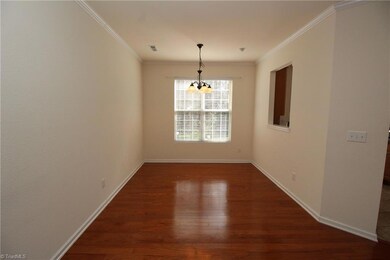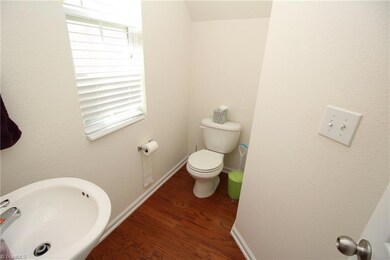
$155,000
- 2 Beds
- 2 Baths
- 936 Sq Ft
- 1880 Crest Hollow Dr
- Unit 204
- Winston Salem, NC
Cute 2 bedroom 2 bath 2nd floor condo in Ardmore move in condition, both bedrooms have ensuite bathrooms, large closets, ceiling fans, updated bathrooms, functional kitchen with built-in microwave, washing machine, dryer and refrigerator convey, great location convenient to highways, schools, hospital and downtown area, Refrigerator, washer and dryer convey The HOA fee is only $140.00 per month
Sheila Sanders RE/MAX Realty Consultants
