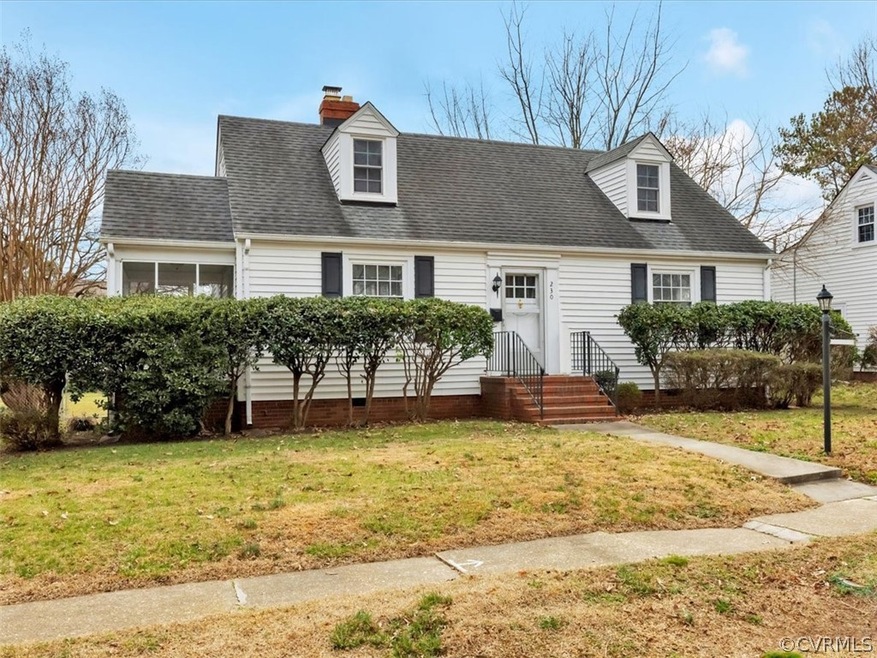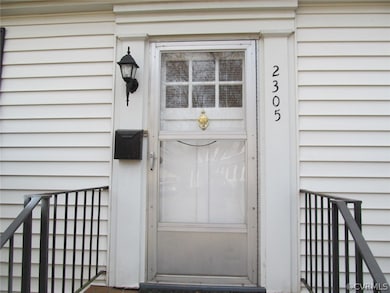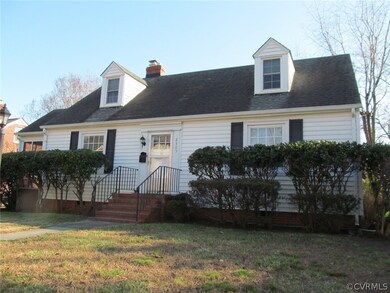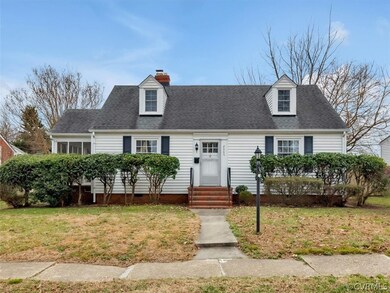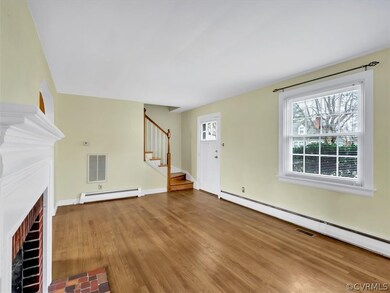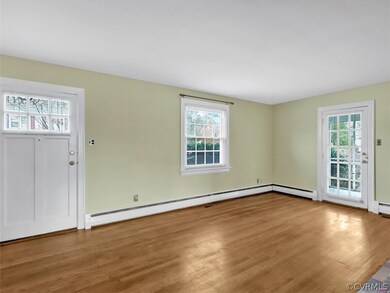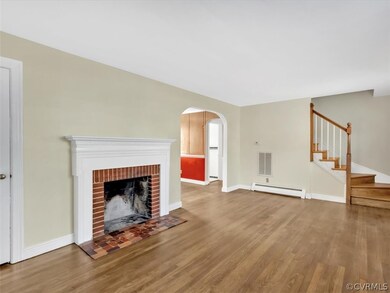
2305 Kenmore Rd Henrico, VA 23228
Lakeside NeighborhoodEstimated Value: $366,089 - $387,000
Highlights
- Cape Cod Architecture
- Screened Porch
- Park
- Wood Flooring
- Thermal Windows
- Landscaped
About This Home
As of April 2022Crisp, White Cape in Bryan Parkway, Solidly built in 1950. 1st Floor: A Classic Floor Plan with Hardwood Floors, 2 downstairs Bedrooms on each side of Hall Bath-B/W Ceramic; LR with Brick (Wood) Fireplace and Door to Screen Porch; Dining Room, Basic Kitchen with all the necessities-ready for your touches & Gourmet Updates. 2nd Floor-offers limitless possibilities for expansion-ready for use, only needs HVAC-perfect for Mini-Split System. ? 3rd Bedroom/Office/Den/Media/Game? - your choice! Sited on lovely, level lot with large fenced rear yard. In popular, sought-after, Bryan Parkway neighborhood in the heart of Lakeside. 3rd Block from Park front. Affordable Home for subdivision experiencing rapidly increasing values! Tree-lined streets w/ sidewalks, curb & gutters are perfect for strolls, runs and walking Canine friends - visit the Park for an outing. Fantastic RVA location w/ Walkability to Dining, Shopping, Services on Lakeside Ave. For Driving? Best for quick access to Scott's Addition & City; either Interstate I-95 and I-64-ALL directions are so convenient. Replacement Windows, Newer Roof (2011), well maintained. Clean & Move In Ready. Home Warranty offered by Seller.
Last Agent to Sell the Property
Rushing Realty Agency & Services License #0225070523 Listed on: 03/10/2022
Home Details
Home Type
- Single Family
Est. Annual Taxes
- $1,860
Year Built
- Built in 1950
Lot Details
- 8,625 Sq Ft Lot
- Back Yard Fenced
- Landscaped
- Level Lot
- Zoning described as R4
Parking
- On-Street Parking
Home Design
- Cape Cod Architecture
- Frame Construction
- Shingle Roof
- Composition Roof
- Asphalt Roof
- Vinyl Siding
Interior Spaces
- 987 Sq Ft Home
- 1-Story Property
- Wired For Data
- Wood Burning Fireplace
- Fireplace Features Masonry
- Thermal Windows
- Dining Area
- Screened Porch
- Crawl Space
- Washer and Dryer Hookup
Kitchen
- Oven
- Electric Cooktop
- Stove
- Dishwasher
- Laminate Countertops
- Disposal
Flooring
- Wood
- Partially Carpeted
- Ceramic Tile
- Vinyl
Bedrooms and Bathrooms
- 2 Bedrooms
- 1 Full Bathroom
Schools
- Lakeside Elementary School
- Moody Middle School
- Hermitage High School
Utilities
- Central Air
- Heat Pump System
- Vented Exhaust Fan
- Water Heater
- High Speed Internet
Listing and Financial Details
- Tax Lot 3
- Assessor Parcel Number 780-743-7960
Community Details
Overview
- Bryan Parkway Subdivision
Recreation
- Park
Ownership History
Purchase Details
Home Financials for this Owner
Home Financials are based on the most recent Mortgage that was taken out on this home.Purchase Details
Purchase Details
Home Financials for this Owner
Home Financials are based on the most recent Mortgage that was taken out on this home.Similar Homes in Henrico, VA
Home Values in the Area
Average Home Value in this Area
Purchase History
| Date | Buyer | Sale Price | Title Company |
|---|---|---|---|
| Roukous Susan | $300,000 | Fidelity National Title | |
| Benko Elaine T | $170,000 | -- | |
| Weatherford Jason | $121,000 | -- |
Mortgage History
| Date | Status | Borrower | Loan Amount |
|---|---|---|---|
| Open | Roukous Susan | $100,000 | |
| Previous Owner | Weatherford Jason | $96,800 |
Property History
| Date | Event | Price | Change | Sq Ft Price |
|---|---|---|---|---|
| 04/07/2022 04/07/22 | Sold | $300,000 | +17.7% | $304 / Sq Ft |
| 03/15/2022 03/15/22 | Pending | -- | -- | -- |
| 03/10/2022 03/10/22 | For Sale | $254,950 | -- | $258 / Sq Ft |
Tax History Compared to Growth
Tax History
| Year | Tax Paid | Tax Assessment Tax Assessment Total Assessment is a certain percentage of the fair market value that is determined by local assessors to be the total taxable value of land and additions on the property. | Land | Improvement |
|---|---|---|---|---|
| 2024 | $2,712 | $281,900 | $96,000 | $185,900 |
| 2023 | $2,396 | $281,900 | $96,000 | $185,900 |
| 2022 | $1,981 | $233,000 | $92,000 | $141,000 |
| 2021 | $1,860 | $198,700 | $76,000 | $122,700 |
| 2020 | $1,729 | $198,700 | $76,000 | $122,700 |
| 2019 | $1,659 | $190,700 | $70,000 | $120,700 |
| 2018 | $1,521 | $174,800 | $60,000 | $114,800 |
| 2017 | $1,469 | $168,800 | $56,000 | $112,800 |
| 2016 | $1,408 | $161,800 | $54,000 | $107,800 |
| 2015 | $1,373 | $161,800 | $54,000 | $107,800 |
| 2014 | $1,373 | $157,800 | $54,000 | $103,800 |
Agents Affiliated with this Home
-
Tom Gaye

Seller's Agent in 2022
Tom Gaye
Rushing Realty Agency & Services
(804) 346-4663
12 in this area
36 Total Sales
-
Joe Cafarella

Buyer's Agent in 2022
Joe Cafarella
River Fox Realty LLC
(804) 212-7507
2 in this area
119 Total Sales
Map
Source: Central Virginia Regional MLS
MLS Number: 2204782
APN: 780-743-7960
- 2305 New Berne Rd
- 2102 Buckingham Ave
- 2402 New Berne Rd
- 2405 Dumbarton Rd
- 2407 Dumbarton Rd
- 5308 Bloomingdale Ave
- 2419 Dumbarton Rd
- 5309 Bloomingdale Ave
- 2302 Ginter St
- 2128 Ginter St
- 2211 Oakwood Ln
- 2117 Oakwood Ln
- 2704 Greenway Ave
- 2825 Oakland Ave
- 1601 Princeton Rd
- 5820 Hermitage Rd
- 2518 Parkside Ave
- 2214 Parkside Ave
- 6004 Ellis Ave
- 5818 Lakeside Ave
- 2305 Kenmore Rd
- 2303 Kenmore Rd
- 2307 Kenmore Rd
- 2306 Wedgewood Ave
- 2304 Wedgewood Ave
- 2309 Kenmore Rd
- 2301 Kenmore Rd
- 2302 Wedgewood Ave
- 2308 Wedgewood Ave
- 2302 Kenmore Rd
- 2304 Kenmore Rd
- 2311 Kenmore Rd
- 2300 Wedgewood Ave
- 2306 Kenmore Rd
- 2310 Wedgewood Ave
- 2300 Kenmore Rd
- 2308 Kenmore Rd
- 2312 Wedgewood Ave
- 2313 Kenmore Rd
- 2310 Kenmore Rd
